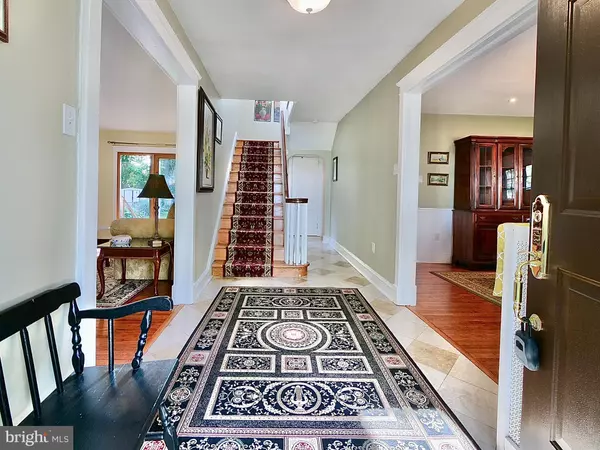For more information regarding the value of a property, please contact us for a free consultation.
Key Details
Sold Price $500,000
Property Type Single Family Home
Sub Type Detached
Listing Status Sold
Purchase Type For Sale
Square Footage 2,419 sqft
Price per Sqft $206
Subdivision Drexel Hill
MLS Listing ID PADE2034898
Sold Date 11/30/22
Style Colonial
Bedrooms 5
Full Baths 3
Half Baths 1
HOA Y/N N
Abv Grd Liv Area 2,419
Originating Board BRIGHT
Year Built 1940
Annual Tax Amount $10,849
Tax Year 2021
Lot Size 10,454 Sqft
Acres 0.24
Lot Dimensions 65.00 x 150.00
Property Description
Fantastic!!! Welcome home to this beautiful colonial that has the old home charm but features many upgrades and amenities. When entering you are greeted with a large foyer center entrance with beautiful tile and a grand staircase. To your left is an impressive immaculate living room that features the old charm but has been upgraded with a gas fireplace and nice sliding doors that lead to the large fenced in back yard. Right next to the living room is a heated enclosed porch/sunroom that could be used for relaxation or as an home office. The formal dinning room to your right of the center hall has beautiful chair rail and offers plenty of space for family gatherings and entertaining. The luxurious and upgraded kitchen includes a breakfast area, granite countertops, stylish backsplash, rich cabinetry, nice appliances, a steam pot filler over the stove, a generous sized center granite island with breakfast bar and a large pantry with plenty of cabinet space. Upstairs on the second level there is a bright formal master bedroom that features a pristine upgraded tiled master bath with extra large soaking tub, a glass enclosed walk-in shower and heated floors. Complimenting the master bedroom is a cheerful bonus room for laundry, office or a nursery. There are two additional light filled bedrooms (Bedrooms 2 and 3) and an upgraded tiled full bathroom with a tub that complete the second floor. Upstairs on the third level there are two more nicely sized bedrooms (Bedrooms 4 and 5) and one that features a beautiful and rich cedar closet. The third level also features a full bath with walk-in shower. The lower level basement houses the laundry area and has plenty of space for family entertaining, working out, crafting or a playroom which offers a half bath. There are bilco doors in the basement off the laundry room for easy outside access. The long driveway that can fit many vehicles takes you to a large detached garage and the private, fenced in backyard ideal for barbecues or just relaxing in the shade. Many upgrades throughout this lovely home that is situated in a beautiful neighborhood. Well maintained hardwood floors and upgraded tile throughout the home. Multi zoned radiator heating and central air conditioning and tankless hot water heating too! Five year old roof and newer energy efficient windows. Showings will begin Tuesday Oct. 4 at 1PM.
Location
State PA
County Delaware
Area Upper Darby Twp (10416)
Zoning RESIDENTIAL
Rooms
Basement Full, Partially Finished
Interior
Interior Features Breakfast Area, Formal/Separate Dining Room, Pantry, Stall Shower, Upgraded Countertops, Wainscotting, Ceiling Fan(s), Kitchen - Eat-In, Kitchen - Island
Hot Water Tankless
Heating Hot Water
Cooling Central A/C
Flooring Hardwood, Tile/Brick
Fireplaces Number 1
Fireplaces Type Gas/Propane
Furnishings No
Fireplace Y
Heat Source Oil
Exterior
Parking Features Garage Door Opener
Garage Spaces 7.0
Fence Chain Link
Water Access N
Roof Type Shingle
Accessibility Other
Total Parking Spaces 7
Garage Y
Building
Story 3
Foundation Concrete Perimeter
Sewer Public Sewer
Water Public
Architectural Style Colonial
Level or Stories 3
Additional Building Above Grade, Below Grade
New Construction N
Schools
High Schools Upper Darby Senior
School District Upper Darby
Others
Senior Community No
Tax ID 16-10-01758-00
Ownership Fee Simple
SqFt Source Assessor
Acceptable Financing Cash, Conventional, FHA, VA
Listing Terms Cash, Conventional, FHA, VA
Financing Cash,Conventional,FHA,VA
Special Listing Condition Standard
Read Less Info
Want to know what your home might be worth? Contact us for a FREE valuation!

Our team is ready to help you sell your home for the highest possible price ASAP

Bought with Brian Higgins • BHHS Fox & Roach-Art Museum
GET MORE INFORMATION




