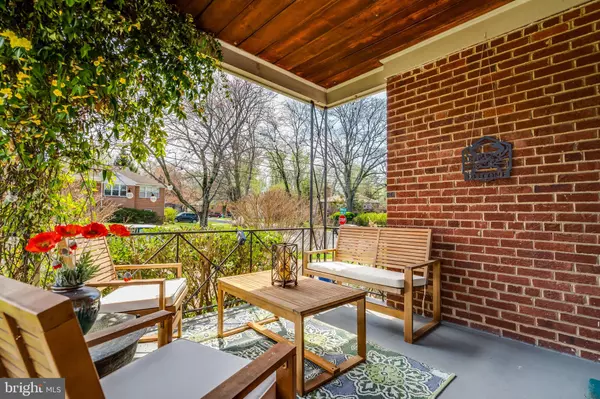For more information regarding the value of a property, please contact us for a free consultation.
Key Details
Sold Price $640,000
Property Type Single Family Home
Sub Type Detached
Listing Status Sold
Purchase Type For Sale
Square Footage 1,875 sqft
Price per Sqft $341
Subdivision Carroll Springs
MLS Listing ID MDMC2039670
Sold Date 05/31/22
Style Raised Ranch/Rambler
Bedrooms 3
Full Baths 2
Half Baths 1
HOA Y/N N
Abv Grd Liv Area 1,250
Originating Board BRIGHT
Year Built 1953
Annual Tax Amount $5,541
Tax Year 2022
Lot Size 7,869 Sqft
Acres 0.18
Property Description
Open House Sunday, 5/1 from 1-4pm *** This delightful 3 bedroom 2.5 bath brick Raised Ranch in conveniently located Carroll Springs provides natural light galore! Upgrades to note: * Updated kitchen and bathrooms; * Two fireplaces; * Cedar closet in lower level bonus room; * New roof with architectural shingles (2020); * Gas heat & cooking; * New stamped concrete walkway and rear patio; * Replaced Garage door (2015); * Fully fenced rear yard with two gates All this conveniently located within walking distance to two grocery stores and the local park with playground, tennis & basketball courts, just blocks to Rock Creek Park trails, 7/10 mile from Forest Glen Metro Station, and convenient access to commuter routes. The charming covered porch is a lovely spot to enjoy the attractively landscaped yard and quiet neighborhood. Enter the home to the Living room on the left where the wood burning brick fireplace with mantle and large mirror serve as the focus of the room. Oversized front windows bathe the room in natural light. The hardwood flooring, continued throughout the main level, completes the welcoming atmosphere. To the right of the entrance is the Dining room with corner windows, chandelier, and chair rail molding. The half bath contains a pedestal sink, medicine cabinet, and ceramic tile flooring. The kitchen boasts a Kenmore stainless steel refrigerator with bottom freezer, GE Profile gas range, GE dishwasher, GE microwave, stained maple cabinets, Corian countertops, and additional cabinet storage with marble counter round out the features. The back door opens to the porch and steps leading to the large pressed concrete patio and tastefully landscaped, fully fenced with two gates rear yard. Back inside, the rear hallway includes a nice sized, deep linen closet, a decorative niche, and pull-down stairs to access the attic. The primary bedroom offers two closets and a ceiling fan with light. Bedrooms 2 and 3 are on either side of the full bathroom which contains a dark wood vanity with granite counter & undermount sink, framed medicine cabinet, new light fixture, tiled shower/tub combination, and ceramic tile flooring. The lower level has a cozy Family room with a second wood burning brick fireplace, built-in shelving, and carpet. The Recreation room (could be outfitted as a 4th bedroom) has tile flooring, wainscotting with chair rail molding, and recessed lighting. Multiple storage options add value including an under-stair closet, and a Bonus room with a large cedar closet for storing out of season items. A full bath at the rear of the home includes a granite top vanity with undermount sink, fully tiled shower & glass door, storage cabinet, and ceramic tile flooring. The Laundry/Utility room houses the washer & dryer, utility tub, new Bradford White Defender System 50 Gas hot water heater (2020), Goodman Gas Furnace (2011), and provides access to the one-car Garage.
Location
State MD
County Montgomery
Zoning R60
Rooms
Other Rooms Living Room, Dining Room, Primary Bedroom, Bedroom 2, Bedroom 3, Kitchen, Family Room, Laundry, Recreation Room, Storage Room, Full Bath, Half Bath
Basement Connecting Stairway, Outside Entrance, Rear Entrance, Daylight, Full, Walkout Stairs, Windows
Main Level Bedrooms 3
Interior
Interior Features Kitchen - Table Space, Dining Area, Upgraded Countertops, Entry Level Bedroom, Wainscotting, Wood Floors
Hot Water Natural Gas
Heating Forced Air
Cooling Central A/C
Flooring Hardwood, Carpet, Ceramic Tile
Fireplaces Number 2
Fireplaces Type Mantel(s), Screen
Equipment Dishwasher, Disposal, Dryer, Exhaust Fan, Microwave, Oven - Self Cleaning, Oven/Range - Gas, Refrigerator, Washer
Fireplace Y
Window Features Double Pane
Appliance Dishwasher, Disposal, Dryer, Exhaust Fan, Microwave, Oven - Self Cleaning, Oven/Range - Gas, Refrigerator, Washer
Heat Source Natural Gas
Laundry Lower Floor
Exterior
Exterior Feature Porch(es)
Parking Features Garage - Front Entry
Garage Spaces 4.0
Fence Rear
Water Access N
Roof Type Asphalt
Street Surface Paved
Accessibility None
Porch Porch(es)
Attached Garage 1
Total Parking Spaces 4
Garage Y
Building
Lot Description Landscaping
Story 2
Foundation Brick/Mortar
Sewer Public Sewer
Water Public
Architectural Style Raised Ranch/Rambler
Level or Stories 2
Additional Building Above Grade, Below Grade
Structure Type Other,Plaster Walls
New Construction N
Schools
Elementary Schools Woodlin
Middle Schools Sligo
High Schools Albert Einstein
School District Montgomery County Public Schools
Others
Senior Community No
Tax ID 161301347530
Ownership Fee Simple
SqFt Source Assessor
Security Features Smoke Detector
Horse Property N
Special Listing Condition Standard
Read Less Info
Want to know what your home might be worth? Contact us for a FREE valuation!

Our team is ready to help you sell your home for the highest possible price ASAP

Bought with Melanie Clark • Compass
GET MORE INFORMATION




