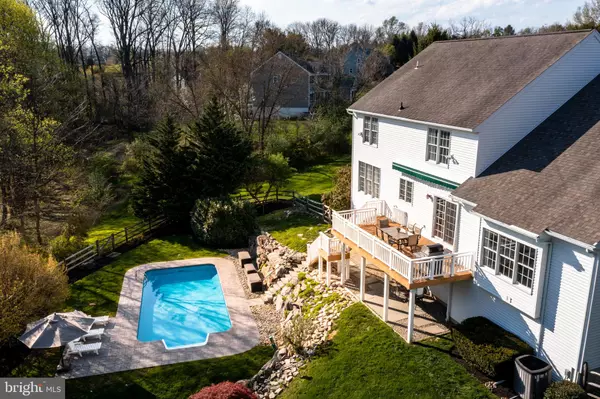For more information regarding the value of a property, please contact us for a free consultation.
Key Details
Sold Price $740,000
Property Type Single Family Home
Sub Type Detached
Listing Status Sold
Purchase Type For Sale
Square Footage 4,767 sqft
Price per Sqft $155
Subdivision Twin Pines
MLS Listing ID PACT534896
Sold Date 07/29/21
Style Colonial
Bedrooms 4
Full Baths 2
Half Baths 1
HOA Y/N N
Abv Grd Liv Area 3,683
Originating Board BRIGHT
Year Built 2000
Annual Tax Amount $11,158
Tax Year 2020
Lot Size 1.000 Acres
Acres 1.0
Lot Dimensions 0.00 x 0.00
Property Description
WELCOME to this GORGEOUS 4 Bedroom Colonial situated on a 1 Acre lot with HEATED IN-GROUND SALTWATER POOL and located within Downingtown Area School District and STEM Academy! Offering a peaceful backyard paradise, this fenced in property backs up to the mature trees and stream of Marsh Creek State Park and offers excellent outdoor entertaining options, from the large elevated composite deck with motorized retractable awning that overlooks the beautiful landscape, to the flagstone patio, and recently renovated pool with beautiful stamped concrete pool deck and expanded sitting area. The interior boasts a 2-story foyer entrance with site finished hardwood flooring and an elegant turned staircase, flanked on the left by a private Office with hardwood floors and on the right by a lovely Living Room, with upgraded crown molding, that flows into the Formal Dining Room, with upgraded crown molding and chair rail, both with new carpeting. The light and airy Kitchen features hardwood floors, granite countertops, tiled backsplash, island with additional seating, ample cabinetry, pantry, and Breakfast Area with sliding glass door exit to the rear composite deck. Step down from the Kitchen into the delightful Family Room, showcasing an impressive floor to ceiling stone fireplace, large windows, hardwood floors, ceiling fan, and recessed lighting. An updated Powder Room and Laundry Room, with exit to the 3-car garage, complete the First Floor. Once upstairs, follow the hardwood hallway to the spacious Master Suite with new carpeting, sitting area, ceiling fan and HUGE 21’ x 9’ California Closets designed walk-in closet! The Master Bathroom features a soaking tub with picture window, stall shower, and double bowl vanity. Three well-sized bedrooms feature neutral carpeting, lighted ceiling fans, and share the Hall Bath with double bowl vanity. Professionally Finished Basement with 9' ceilings provides an additional 1,000+ sq. ft. of living space with great natural light, recessed lighting, and upgraded carpet, ideal for entertainment area, playroom, and home gym. Sliding glass door exit leads to the flagstone patio and walkway to the pool that recently underwent a renovation with new liner, new filter, new variable speed pump, and new heater (2015) and salt cell replacement (2018). UPDATES: SS GE Profile Cooktop, Wall Oven, Sensor Micowave (2017), Bosch Dishwasher (2019), New Mohawk SmartStrand carpet in Living Rm, Dining Rm (2020), Master Suite and rear middle bedroom (2018), High Efficiency Lennox System furnace and A/C with Lennox iComfort WiFi thermostat controlled via smartphone app (2013), Aprilaire whole house humidifier (2013), Gas Hot Water Heater (2020), ADT Pulse Security System controllable via smartphone app, and upgraded Chamberlain LiftMaster garage door openers with MyQ System controllable via smartphone app. Twin Pines is a cul-de-sac community of 29 homes on 1+ acre lots and is just down the street from Shamona Creek Elementary School and Sixth Grade Center and within a few minutes to Marsh Creek State Park, PA Turnpike, Rt. 100 and local shopping and dining. STEM Academy was just recognized as the #2 High School in PA! This home is ready for your summer enjoyment!
Location
State PA
County Chester
Area Upper Uwchlan Twp (10332)
Zoning RESIDENTIAL
Rooms
Other Rooms Living Room, Dining Room, Primary Bedroom, Sitting Room, Bedroom 2, Bedroom 3, Bedroom 4, Kitchen, Family Room, Study, Laundry, Recreation Room, Storage Room, Bathroom 2, Primary Bathroom, Half Bath
Basement Full, Daylight, Full, Fully Finished, Outside Entrance, Walkout Level
Interior
Interior Features Crown Moldings, Family Room Off Kitchen, Floor Plan - Open, Kitchen - Eat-In, Kitchen - Island, Recessed Lighting, Upgraded Countertops, Wood Floors
Hot Water Natural Gas
Heating Forced Air
Cooling Central A/C
Fireplaces Number 1
Fireplaces Type Stone, Wood
Equipment Built-In Microwave, Dishwasher, Humidifier, Microwave, Oven - Self Cleaning, Refrigerator, Water Heater, Washer, Dryer, Disposal
Fireplace Y
Appliance Built-In Microwave, Dishwasher, Humidifier, Microwave, Oven - Self Cleaning, Refrigerator, Water Heater, Washer, Dryer, Disposal
Heat Source Natural Gas
Laundry Main Floor
Exterior
Exterior Feature Deck(s), Patio(s)
Parking Features Garage Door Opener
Garage Spaces 3.0
Fence Split Rail
Pool Fenced, Heated, In Ground, Saltwater
Water Access N
View Creek/Stream, Scenic Vista
Roof Type Shingle
Accessibility None
Porch Deck(s), Patio(s)
Attached Garage 3
Total Parking Spaces 3
Garage Y
Building
Lot Description Backs - Parkland, Backs to Trees, Cul-de-sac, Poolside, Private, Stream/Creek
Story 2
Sewer On Site Septic
Water Public
Architectural Style Colonial
Level or Stories 2
Additional Building Above Grade, Below Grade
New Construction N
Schools
Elementary Schools Shamona Creek
Middle Schools Downington
High Schools Dhs West
School District Downingtown Area
Others
Senior Community No
Tax ID 32-03 -0075.02A0
Ownership Fee Simple
SqFt Source Assessor
Security Features Security System
Special Listing Condition Standard
Read Less Info
Want to know what your home might be worth? Contact us for a FREE valuation!

Our team is ready to help you sell your home for the highest possible price ASAP

Bought with Rebecca Horen • Keller Williams Real Estate -Exton
GET MORE INFORMATION




