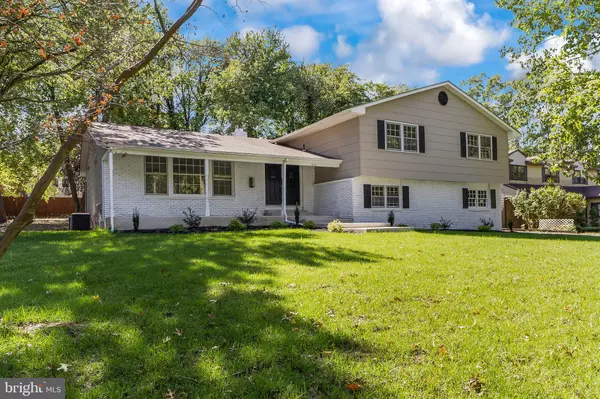For more information regarding the value of a property, please contact us for a free consultation.
Key Details
Sold Price $655,000
Property Type Single Family Home
Sub Type Detached
Listing Status Sold
Purchase Type For Sale
Square Footage 4,200 sqft
Price per Sqft $155
Subdivision Timber Cove
MLS Listing ID NJCD2035168
Sold Date 10/27/22
Style Split Level
Bedrooms 5
Full Baths 2
Half Baths 1
HOA Y/N N
Abv Grd Liv Area 3,132
Originating Board BRIGHT
Year Built 1970
Annual Tax Amount $11,632
Tax Year 2020
Lot Size 0.347 Acres
Acres 0.35
Lot Dimensions 95.00 x 159.00
Property Description
Drive up to this stunning residence located in Timber Cove — one of the most desirable neighborhoods to live in on the east side of the commonly sought-after town, Cherry Hill, New Jersey — and prepare to fall in love. The home sits approximately 3.7 miles away from the Woodcrest high-speed line and is just under a thirty-minute drive into the city. Located on a quiet street, the clean and crisp look of the front of the house — with inviting white brick paired with soft tan siding, black shutters, and a black front door as two lovely accents — will lure you inside. As you stroll up the newly paved walkway, you will come to the redeveloped porch. A perfect spot for your morning coffee, tea, or anything else you can imagine. Walk through the double-front doors into the foyer and enjoy all this home has to offer, starting with brand-new luxury flooring and freshly painted walls. On your left, you will find the spacious living room which opens up to the dining room. Inescapable from the dining room is the modern, freshly renovated kitchen. Not only can you see the dining room, but you can also view the generously-sized backyard through the grand bay window – which also provides just the right amount of natural light. A beautiful ambiance springs to life in this space – with brand new white cabinets paired with champagne-brushed hardware and faucets, Calcutta countertops, and brand new stainless steel LG appliances. It is safe to say that the food won’t be the only thing keeping you in the kitchen! Walk out of the kitchen using the alternate exit and return to the foyer. Head down the stairs to your left and venture into the multifaceted family room. The large and open family room offers a wood-burning brick fireplace, a half bath, and a nicely sized bedroom. There is also a revamped bar area where the Calcutta countertops resurface, accompanied by a new custom shiplap accent wall. The entry into the fully finished, vast basement is in the family room as well. Keep walking straight and you will find the laundry/mud room with outside entry and entry into the two-car garage. Head back up the steps and then go up another flight of stairs to the second floor. Three generously sized auxiliary bedrooms occupy the second floor, along with a full hall bath. Last, but not least, the primary bedroom sits on its own side of the second floor with a walk-in closet and voluminous primary bathroom. The Calcutta countertops are continued in this bathroom, along with all of the other bathrooms in the house, which accents the kitchen theme beautifully. As for the exterior of the property, a brand new irrigation system has been installed in the front yard. New topsoil has been laid and leveled in the backyard in preparation for whatever the new homeowner wants to create in the space. Do not hesitate, schedule your private tour today! Added Extras: New carpet, New paint, New porch and walkway New Landscape, New irrigation system, 15 trees taken down, New custom kitchen, New double oven, New built-in microwave, New primary custom bathroom and walk-in closet, New custom shower, glass doors for primary bathroom, All new custom bathrooms, New trim and doors, Roof, approximately 7 years old, New AC with a 10-year warranty, New hot water heater, Finished basement, Bar with new countertops and shiplap, New Moen sinks, New brushed champagne hardware and faucets, New Calcutta countertops throughout house and bathrooms, and New back steps.
Location
State NJ
County Camden
Area Cherry Hill Twp (20409)
Zoning RESIDENTIAL
Rooms
Other Rooms Living Room, Dining Room, Primary Bedroom, Bedroom 2, Bedroom 3, Bedroom 4, Bedroom 5, Kitchen, Family Room, Basement, Foyer
Basement Fully Finished
Interior
Interior Features Bar, Carpet, Combination Kitchen/Dining, Floor Plan - Open, Kitchen - Eat-In, Kitchen - Island, Soaking Tub, Tub Shower, Upgraded Countertops, Walk-in Closet(s), Recessed Lighting, Ceiling Fan(s)
Hot Water Natural Gas
Heating Forced Air
Cooling Central A/C
Flooring Engineered Wood, Carpet
Fireplaces Number 1
Fireplaces Type Brick, Wood
Equipment Built-In Microwave, Disposal, Microwave, Oven - Double, Icemaker, Range Hood, Refrigerator, Stainless Steel Appliances, Water Heater
Fireplace Y
Appliance Built-In Microwave, Disposal, Microwave, Oven - Double, Icemaker, Range Hood, Refrigerator, Stainless Steel Appliances, Water Heater
Heat Source Natural Gas
Laundry Lower Floor, Hookup
Exterior
Exterior Feature Porch(es)
Parking Features Garage - Side Entry
Garage Spaces 5.0
Water Access N
Roof Type Shingle
Accessibility None
Porch Porch(es)
Attached Garage 2
Total Parking Spaces 5
Garage Y
Building
Story 2
Foundation Concrete Perimeter
Sewer Public Sewer
Water Public
Architectural Style Split Level
Level or Stories 2
Additional Building Above Grade, Below Grade
New Construction N
Schools
Elementary Schools Bret Harte E.S.
Middle Schools Beck
High Schools Cherry Hill High - East
School District Cherry Hill Township Public Schools
Others
Senior Community No
Tax ID 09-00525 17-00010
Ownership Fee Simple
SqFt Source Assessor
Acceptable Financing Cash, Conventional, VA, FHA
Listing Terms Cash, Conventional, VA, FHA
Financing Cash,Conventional,VA,FHA
Special Listing Condition Standard
Read Less Info
Want to know what your home might be worth? Contact us for a FREE valuation!

Our team is ready to help you sell your home for the highest possible price ASAP

Bought with Valerie Danielle Regan • Compass New Jersey, LLC - Moorestown
GET MORE INFORMATION




