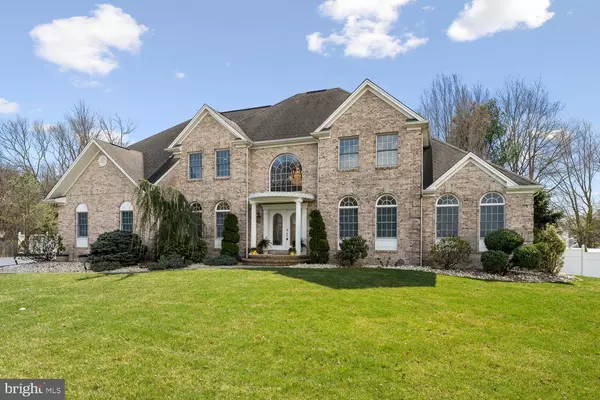For more information regarding the value of a property, please contact us for a free consultation.
Key Details
Sold Price $950,000
Property Type Single Family Home
Sub Type Detached
Listing Status Sold
Purchase Type For Sale
Square Footage 5,532 sqft
Price per Sqft $171
Subdivision Hamilton Mews
MLS Listing ID NJME2012346
Sold Date 05/27/22
Style Colonial
Bedrooms 5
Full Baths 3
Half Baths 2
HOA Y/N N
Abv Grd Liv Area 4,032
Originating Board BRIGHT
Year Built 2000
Annual Tax Amount $19,314
Tax Year 2021
Lot Dimensions 75.00 x 154.00
Property Description
Welcome home to this lovely estate located at 4 Ernies Court in Hamilton Township. When you enter the much sought-after private enclave of 16 homes in Hamilton Mews you will immediately feel a sense of community. As you approach this one of a kind custom home, take note of the undeniable curb appeal with the carefully manicured lawn and thoughtfully spaced shrubs and specimen plantings. Located at the end of a cul-de-sac with full privacy and towering trees in the distance, the lot couldnt be better. In front, the walkway to the pillared front porch is welcoming and the intricate roofline is stately. From the start, this home sends a clear message it was built to last. Once you swing open the sturdy front door with decorative glass, the architectural mastery and luxurious design features unwind in front of you. Starting with the craftsmanship of the Italian marble tiling which greet you in the entry and leads the way. The vaulted ceiling in the foyer with overhead transom window allows natural light to fill the space which illuminates the crystal chandelier and brightens the impressive wood staircase. As you move from room to room you will start to feel how the open design embraces the spirit of family living. The combination of warm mid-tone wall colors and material choices create a contemporary feel that is both modern and stylish throughout. The word that immediately comes to mind when describing this lovely home is stunning. Key features of this home include hardwood flooring, custom tiling, updated bathrooms, a mud/laundry room with cabinets, 3 zone HVAC, crown moldings, wainscoting, a two-car side entry driveway and custom window treatments just to name a few. The thoughtful consideration of the extensive list of tasteful upgrades will make the next owner the envy of the neighborhood. Aside from all the stunning features of this lovely home, the kitchen is amazing! Starting with the high-end stainless-steel appliance package, the speckled granite counters, stone backsplash and abundance of 42 cabinets which will surpass any culinary enthusiasts wish list. The large center island with pull up seating is the perfect gathering space for guests to enjoy gourmet appetizers or a holiday buffet. The kitchen is also conveniently located just off the family room and offers an open view to the handsome faux painting. The ambiance could not be more perfect for hosting parties or gatherings. The adjacent family room is impressive with vaulted ceilings, two large skylights with an overheard 2nd floor balcony. Upstairs, each bedroom is spacious, private and well equipped with plenty of closets and windows. The main bedroom suite has trey ceilings, double vanities and a welcoming sunken tub. What a wonderful way to end the day in peaceful luxury. Another appealing feature (especially to generational families) is the FIRST FLOOR IN-LAW/GUEST SUITE with its own bedroom, full bath, kitchenette and washer/dryer. It has its own private entry and can be connected to the main house. As an added bonus, the full finished basement adds even more living space. This lower level has a large playroom/entertainment area/gym and is perfect for home theatre/a second family room/gaming etc. To further impact the value of this extraordinary home is the private park-like rear yard which has an inground pool, Trek deck with overhang portico, paver patio and cabana with flat screen TV. The backyard setting is the perfect retreat destination to relax or to host memorable swim parties and barbeques. This is such a dream opportunity to own a beautiful home with a great location in a wonderful setting. On top of all the value, this home is located in the highly reputable Steinert/Reynolds School district. This is one of those special homes that only comes along so often-Do not wait!
Location
State NJ
County Mercer
Area Hamilton Twp (21103)
Zoning R-1
Rooms
Basement Fully Finished
Main Level Bedrooms 1
Interior
Interior Features Entry Level Bedroom, Kitchen - Eat-In, Kitchen - Island, 2nd Kitchen, Floor Plan - Open, Dining Area, Family Room Off Kitchen, Sprinkler System, Walk-in Closet(s), Window Treatments, Wine Storage, Wood Floors
Hot Water Natural Gas
Heating Forced Air
Cooling Central A/C
Flooring Carpet, Hardwood, Tile/Brick
Fireplaces Number 2
Fireplaces Type Stone
Equipment Oven/Range - Gas, Dishwasher, Extra Refrigerator/Freezer, Washer, Dryer, Microwave
Fireplace Y
Window Features Skylights
Appliance Oven/Range - Gas, Dishwasher, Extra Refrigerator/Freezer, Washer, Dryer, Microwave
Heat Source Natural Gas
Laundry Main Floor
Exterior
Exterior Feature Patio(s), Porch(es), Deck(s)
Parking Features Garage - Side Entry
Garage Spaces 8.0
Pool In Ground
Water Access N
Accessibility None
Porch Patio(s), Porch(es), Deck(s)
Attached Garage 2
Total Parking Spaces 8
Garage Y
Building
Lot Description Backs to Trees, Cul-de-sac, Rear Yard
Story 2
Foundation Concrete Perimeter
Sewer Public Sewer
Water Public
Architectural Style Colonial
Level or Stories 2
Additional Building Above Grade, Below Grade
Structure Type 9'+ Ceilings
New Construction N
Schools
Elementary Schools University Heights
Middle Schools Reynolds
High Schools Steinert
School District Hamilton Township
Others
Pets Allowed Y
Senior Community No
Tax ID 03-01631-00008
Ownership Fee Simple
SqFt Source Estimated
Special Listing Condition Standard
Pets Allowed No Pet Restrictions
Read Less Info
Want to know what your home might be worth? Contact us for a FREE valuation!

Our team is ready to help you sell your home for the highest possible price ASAP

Bought with Pamela DeWitt Booth • Keller Williams Real Estate - Princeton
GET MORE INFORMATION




