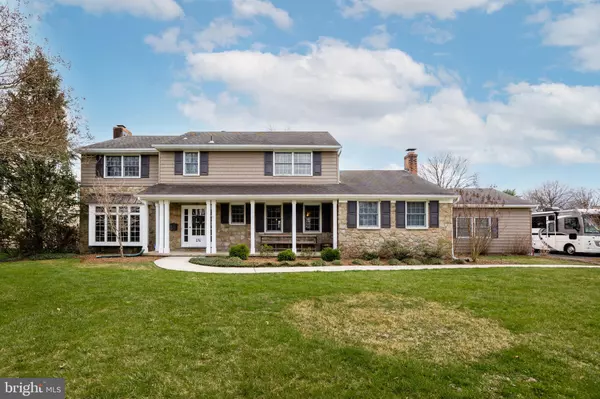For more information regarding the value of a property, please contact us for a free consultation.
Key Details
Sold Price $841,000
Property Type Single Family Home
Sub Type Detached
Listing Status Sold
Purchase Type For Sale
Square Footage 3,144 sqft
Price per Sqft $267
Subdivision Collins Park
MLS Listing ID NJBL2021282
Sold Date 06/30/22
Style Colonial,Traditional
Bedrooms 4
Full Baths 2
Half Baths 2
HOA Y/N N
Abv Grd Liv Area 3,144
Originating Board BRIGHT
Year Built 1961
Annual Tax Amount $13,551
Tax Year 2021
Lot Size 0.459 Acres
Acres 0.46
Lot Dimensions 125.00 x 160.00
Property Description
This house has it all! Traditional colonial home in sought after Collins Park where pride of ownership is evident throughout. This home has 4 bedrooms, 2 full baths and 2 half baths. The foyer welcomes you in and to the left is the large living room that spans the front to back with a wood burning fire place, newer Pella windows and a pocket door into the kitchen. The eat-in gourmet kitchen is beautifully warm and welcoming. It features granite countertops, Viking 6 burner gas range, Viking refrigerator, Bosch dishwasher, 2nd Viking oven (all stainless steel), built in microwave and another single sink. There's a walk-in pantry and a bonus cookbook/mail nook. An open floor plan includes this fantastic eat-in kitchen, family room and dining room. The family room is warm and inviting with a stone feature wall with a gas fireplace. The vaulted ceiling has stained beams that adds to it's character. Pocket french doors lead to an office space with windows that allow for great natural light and hardwood floors are throughout much of the home. The newly designed laundry room has plenty of storage, coat cubbies and includes a 1/2 bath that is perfectly convenient to the backyard and in-ground Nesson gunite pool (as is). The backyard truly has a friendly resort feeling. There's a pool house Tiki bar with a concrete bar counter, a bluestone covered patio that can be enclosed with custom clear vinyl panels (included) for use in the colder months and a ceiling fan for the warmer months. There is also a hot tub hook up and a natural gas hook up for a grill ready too! Back inside upstairs there is a master bedroom with a custom walk in closet, a newly renovated ensuite bathroom with granite countertop, large porcelain tile shower, and skylight. There are 3 more spacious bedrooms. A newer renovated hall bathroom that has a leather finish granite countertop, deep tub, large double shower which also connects to the guest bedroom. There is a spacious 2 car garage, 2 attics, partial basement and newer Anderson windows throughout. And there is still more....Come see! It won't last long!
Location
State NJ
County Burlington
Area Moorestown Twp (20322)
Zoning RES
Direction North
Rooms
Other Rooms Living Room, Dining Room, Primary Bedroom, Bedroom 2, Bedroom 3, Kitchen, Family Room, Bedroom 1, Laundry, Office, Attic
Basement Partial, Sump Pump, Windows, Heated, Partially Finished
Interior
Interior Features Attic/House Fan, Breakfast Area, Built-Ins, Attic, Cedar Closet(s), Ceiling Fan(s), Combination Dining/Living, Combination Kitchen/Dining, Combination Kitchen/Living, Crown Moldings, Dining Area, Exposed Beams, Family Room Off Kitchen, Floor Plan - Open, Kitchen - Eat-In, Kitchen - Gourmet, Kitchen - Island, Kitchen - Table Space, Primary Bath(s), Recessed Lighting, Skylight(s), Soaking Tub, Stall Shower, Store/Office, Upgraded Countertops, Walk-in Closet(s), Window Treatments, Wood Floors
Hot Water Natural Gas
Heating Forced Air
Cooling Central A/C, Ceiling Fan(s), Dehumidifier, Energy Star Cooling System, Programmable Thermostat, Whole House Fan
Flooring Ceramic Tile, Hardwood, Luxury Vinyl Plank, Vinyl
Fireplaces Number 2
Fireplaces Type Fireplace - Glass Doors, Gas/Propane, Mantel(s), Stone, Wood
Equipment Built-In Microwave, Built-In Range, Commercial Range, Dishwasher, Disposal, Exhaust Fan, Oven - Wall, Oven/Range - Gas, Range Hood, Refrigerator, Six Burner Stove, Stainless Steel Appliances, Trash Compactor, Water Heater
Furnishings No
Fireplace Y
Window Features Bay/Bow,Casement,Double Pane,Double Hung,Screens,Skylights,Sliding
Appliance Built-In Microwave, Built-In Range, Commercial Range, Dishwasher, Disposal, Exhaust Fan, Oven - Wall, Oven/Range - Gas, Range Hood, Refrigerator, Six Burner Stove, Stainless Steel Appliances, Trash Compactor, Water Heater
Heat Source Natural Gas
Laundry Main Floor, Hookup, Has Laundry
Exterior
Exterior Feature Patio(s), Porch(es), Roof
Parking Features Garage Door Opener, Garage - Side Entry, Inside Access, Additional Storage Area
Garage Spaces 6.0
Fence Privacy, Wood
Pool Concrete, Fenced, Filtered, Gunite, In Ground, Saltwater
Utilities Available Above Ground, Cable TV
Water Access N
Roof Type Architectural Shingle
Street Surface Black Top
Accessibility None
Porch Patio(s), Porch(es), Roof
Road Frontage Boro/Township
Attached Garage 2
Total Parking Spaces 6
Garage Y
Building
Lot Description Front Yard, Landscaping, Rear Yard, SideYard(s), Road Frontage
Story 2
Foundation Crawl Space, Block
Sewer Public Sewer
Water Public
Architectural Style Colonial, Traditional
Level or Stories 2
Additional Building Above Grade, Below Grade
Structure Type Beamed Ceilings,Dry Wall,Vaulted Ceilings
New Construction N
Schools
Middle Schools Moorestown
High Schools Moorestown
School District Moorestown Township Public Schools
Others
Senior Community No
Tax ID 22-03101-00002
Ownership Fee Simple
SqFt Source Assessor
Security Features 24 hour security,Carbon Monoxide Detector(s),Exterior Cameras,Fire Detection System,Main Entrance Lock,Monitored,Motion Detectors,Security System,Smoke Detector
Acceptable Financing Cash, Conventional
Horse Property N
Listing Terms Cash, Conventional
Financing Cash,Conventional
Special Listing Condition Standard
Read Less Info
Want to know what your home might be worth? Contact us for a FREE valuation!

Our team is ready to help you sell your home for the highest possible price ASAP

Bought with Ronald W Halbruner Jr. • KW Jersey/Keller Williams Jersey
GET MORE INFORMATION




