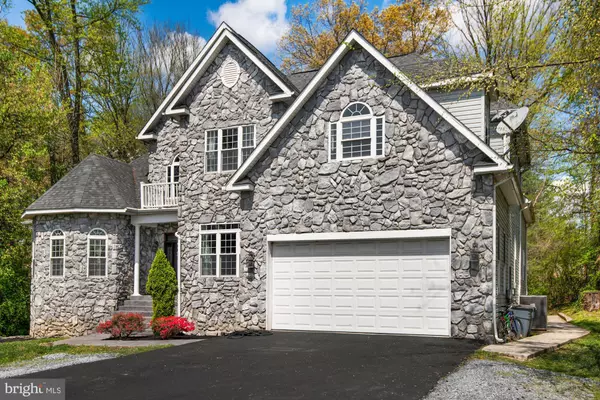For more information regarding the value of a property, please contact us for a free consultation.
Key Details
Sold Price $756,000
Property Type Single Family Home
Sub Type Detached
Listing Status Sold
Purchase Type For Sale
Square Footage 6,679 sqft
Price per Sqft $113
Subdivision Johnson Heights
MLS Listing ID MDPG603340
Sold Date 10/05/21
Style Colonial
Bedrooms 8
Full Baths 4
Half Baths 1
HOA Y/N N
Abv Grd Liv Area 4,178
Originating Board BRIGHT
Year Built 2008
Annual Tax Amount $10,231
Tax Year 2020
Lot Size 0.500 Acres
Acres 0.5
Property Description
Don't miss this opportunity to own this beautiful home. Back on the Market -
Fabulous Custom multifamily home built in 2008 with classic architectural details. This sensational 8 Bedroom, 2 kitchen, 4 full baths and 1 half bath home boost over 6500 square feet of total finished space. This home is elegantly sited on a .50-acre lot that's overlooks a beautiful tree line. Upon entering the home, you see a beautiful floor to ceiling stoned wood burning fireplace and crown/base molding in the wide open living room. The spacious family room leads to the deck and patio. The two-story foyer is adorned with a beautiful chandelier and opens to a Formal Dining Room. The main level kitchen boost granite countertops, 2 ovens and an Island with pendant lighting . The main level owner's suite has a sitting area with tall arched windows . The second main level in law suite bedroom has a full bath. The upper level has 3 bedrooms and 1 full bath. Plus, a large bonus room which can be used as an office or playroom, put your creativity to work. The lower level has 3 bedrooms and 1 full bath. The living area has a kitchen, large living room and a wood burning fireplace. Private entrance in the rear. No HOA fees, as the property can enjoy easy access to Rte. 495 and Rte. 50. This home is perfect for multi-generational living. Enjoy the nearby restaurants and shopping. Don't Delay - Call Today
Location
State MD
County Prince Georges
Zoning RR
Rooms
Basement Other, Fully Finished, Heated, Rear Entrance
Main Level Bedrooms 2
Interior
Interior Features 2nd Kitchen, Carpet, Ceiling Fan(s), Chair Railings, Crown Moldings, Family Room Off Kitchen, Floor Plan - Open
Hot Water Electric
Heating Heat Pump(s)
Cooling Central A/C
Fireplaces Number 1
Equipment Built-In Microwave, Disposal, Extra Refrigerator/Freezer, Oven - Double, Dishwasher, Dryer - Electric, Oven/Range - Electric
Appliance Built-In Microwave, Disposal, Extra Refrigerator/Freezer, Oven - Double, Dishwasher, Dryer - Electric, Oven/Range - Electric
Heat Source Electric
Exterior
Parking Features Garage - Front Entry
Garage Spaces 8.0
Water Access N
Accessibility None
Attached Garage 2
Total Parking Spaces 8
Garage Y
Building
Story 3
Sewer Public Sewer
Water Public
Architectural Style Colonial
Level or Stories 3
Additional Building Above Grade, Below Grade
New Construction N
Schools
School District Prince George'S County Public Schools
Others
Senior Community No
Tax ID 17141611847
Ownership Fee Simple
SqFt Source Assessor
Acceptable Financing Conventional, FHA, Exchange, VA
Listing Terms Conventional, FHA, Exchange, VA
Financing Conventional,FHA,Exchange,VA
Special Listing Condition Standard
Read Less Info
Want to know what your home might be worth? Contact us for a FREE valuation!

Our team is ready to help you sell your home for the highest possible price ASAP

Bought with Peter C Nwaigwe • Taylor Properties
GET MORE INFORMATION




