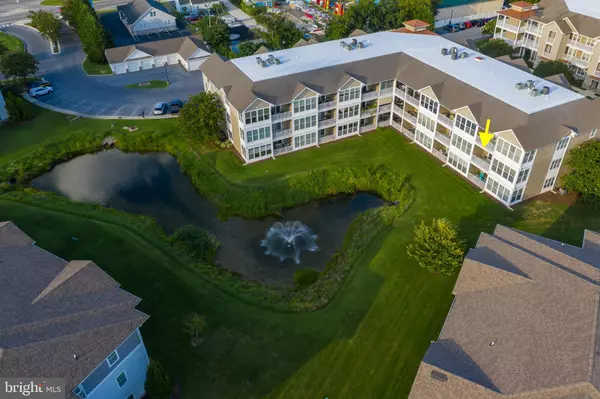For more information regarding the value of a property, please contact us for a free consultation.
Key Details
Sold Price $296,000
Property Type Condo
Sub Type Condo/Co-op
Listing Status Sold
Purchase Type For Sale
Square Footage 1,504 sqft
Price per Sqft $196
Subdivision Sandbar Village
MLS Listing ID DESU2005512
Sold Date 09/23/21
Style Contemporary
Bedrooms 3
Full Baths 2
Condo Fees $833/qua
HOA Y/N N
Abv Grd Liv Area 1,504
Originating Board BRIGHT
Year Built 2006
Annual Tax Amount $1,241
Tax Year 2021
Lot Size 12.880 Acres
Acres 12.88
Lot Dimensions 0.00 x 0.00
Property Description
Sunny End Unit in Sandbar Village! Come visit this spacious 3 bedroom, 2 bath condo with pond views and elevator access. As an end unit condo, there are large windows throughout the living area creating a naturally light atmosphere. The kitchen is open to a huge living/dining room with a fireplace and continues into the sunroom that can be used as a second seating area or dining room. The primary bedroom has a large walk-in closet and an en-suite bath with dual vanities, a soaking tub, and separate shower. Two additional bedrooms share a full bath with a tub/shower surround. The home is sold furnished with minor exclusions, so move right in or use as a turn-key investment opportunity! Outside you'll enjoy the covered balcony with access from the sunroom and the primary bedroom overlooking the pond with fountain. Enjoy hot summer days at the large community pool or take a quick 4 mile drive down to Lewes Beach! Sandbar Village is conveniently located with easy access to Coastal Hwy, historic downtown Lewes, restaurants, entertainment, and shopping!
Location
State DE
County Sussex
Area Lewes Rehoboth Hundred (31009)
Zoning C
Rooms
Other Rooms Living Room, Dining Room, Primary Bedroom, Bedroom 2, Bedroom 3, Kitchen, Sun/Florida Room, Laundry, Bathroom 2, Primary Bathroom
Main Level Bedrooms 3
Interior
Interior Features Breakfast Area, Carpet, Ceiling Fan(s), Combination Dining/Living, Combination Kitchen/Dining, Combination Kitchen/Living, Dining Area, Entry Level Bedroom, Family Room Off Kitchen, Floor Plan - Open, Kitchen - Eat-In, Primary Bath(s), Soaking Tub, Walk-in Closet(s)
Hot Water Electric
Heating Forced Air
Cooling Central A/C
Flooring Ceramic Tile, Carpet, Engineered Wood
Fireplaces Number 1
Fireplaces Type Electric
Equipment Dishwasher, Disposal, Microwave, Oven/Range - Electric, Refrigerator, Washer/Dryer Stacked, Water Heater
Furnishings Yes
Fireplace Y
Appliance Dishwasher, Disposal, Microwave, Oven/Range - Electric, Refrigerator, Washer/Dryer Stacked, Water Heater
Heat Source Electric
Laundry Main Floor, Washer In Unit, Dryer In Unit
Exterior
Amenities Available Pool - Outdoor, Community Center, Fitness Center
Water Access N
View Pond
Roof Type Composite
Accessibility Elevator
Garage N
Building
Story 1
Unit Features Garden 1 - 4 Floors
Sewer Public Sewer
Water Public
Architectural Style Contemporary
Level or Stories 1
Additional Building Above Grade, Below Grade
New Construction N
Schools
School District Cape Henlopen
Others
Pets Allowed Y
HOA Fee Include Common Area Maintenance,Ext Bldg Maint,Lawn Maintenance,Pool(s),Reserve Funds,Snow Removal,Trash
Senior Community No
Tax ID 334-05.00-137.00-3201
Ownership Fee Simple
SqFt Source Assessor
Acceptable Financing Other
Horse Property N
Listing Terms Other
Financing Other
Special Listing Condition Standard
Pets Allowed Size/Weight Restriction, Cats OK, Dogs OK, Number Limit
Read Less Info
Want to know what your home might be worth? Contact us for a FREE valuation!

Our team is ready to help you sell your home for the highest possible price ASAP

Bought with MICHAEL BROWN • Keller Williams Realty
GET MORE INFORMATION




