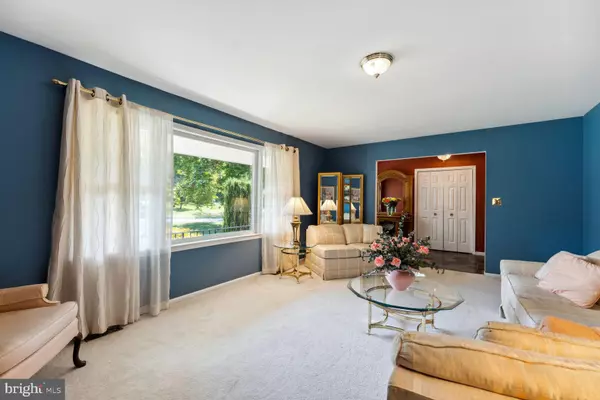For more information regarding the value of a property, please contact us for a free consultation.
Key Details
Sold Price $597,000
Property Type Single Family Home
Sub Type Detached
Listing Status Sold
Purchase Type For Sale
Square Footage 2,302 sqft
Price per Sqft $259
Subdivision Hillside Terrace
MLS Listing ID NJME2021962
Sold Date 10/27/22
Style Ranch/Rambler
Bedrooms 4
Full Baths 2
HOA Y/N N
Abv Grd Liv Area 2,302
Originating Board BRIGHT
Year Built 1970
Annual Tax Amount $13,392
Tax Year 2021
Lot Size 0.803 Acres
Acres 0.8
Lot Dimensions 175.00 x 200.00
Property Description
Space and comfort abound! Welcome to this very well maintained, warm and inviting home, in the sought after Hillside Terrace neighborhood of Robbinsville. Ready for its new owners, it offers well- proportioned rooms, very functional floor plan, and is situated on a .8 acre lot with serene backyard. The living room features a picture window and has hardwood floors under the carpet. Hardwood floors are found in the dining room and three of the four bedrooms including the main bedroom with its own full bath. Second bedroom has wood floors under the carpet. Another full bath is in the hallway. Eat in kitchen offers plenty of cabinets, ceramic tile floors, and a pantry. Family room has a wood burning fireplace with brick hearth and a sliding door that leads to a backyard retreat - patio with cozy seating areas and in ground pool that overlook the treed rear yard. The large basement is ready for finishing and can offer spaces for recreation as well as storage. First floor laundry area with door to outside, two car attached garage, expanded concrete driveway, roof (2021), furnace and air conditioning (2020), pool liner (fall of 2020), pool motor (2022), most of the windows replaced, and more! All this within minutes to schools, shopping, major roadways such as NJ TPKE, RT 130, 195, 295, and the Hamilton Train Station. Excellent Robbinsville Schools are A plus!
Location
State NJ
County Mercer
Area Robbinsville Twp (21112)
Zoning R1.5
Rooms
Other Rooms Living Room, Dining Room, Primary Bedroom, Bedroom 2, Bedroom 3, Bedroom 4, Kitchen, Family Room, Foyer, Breakfast Room, Bathroom 2, Primary Bathroom
Basement Partial
Main Level Bedrooms 4
Interior
Interior Features Ceiling Fan(s), Kitchen - Eat-In, Pantry, Primary Bath(s), Stall Shower, Tub Shower, Wood Floors
Hot Water Natural Gas
Heating Forced Air
Cooling Central A/C
Flooring Ceramic Tile, Carpet, Hardwood
Fireplaces Number 1
Fireplaces Type Brick
Fireplace Y
Heat Source Natural Gas
Exterior
Exterior Feature Patio(s), Porch(es)
Parking Features Garage - Side Entry
Garage Spaces 2.0
Pool In Ground
Water Access N
Accessibility None
Porch Patio(s), Porch(es)
Attached Garage 2
Total Parking Spaces 2
Garage Y
Building
Story 1
Foundation Block
Sewer Public Sewer
Water Public
Architectural Style Ranch/Rambler
Level or Stories 1
Additional Building Above Grade, Below Grade
New Construction N
Schools
Elementary Schools Sharon E.S.
Middle Schools Pond Road Middle
High Schools Robbinsville
School District Robbinsville Twp
Others
Senior Community No
Tax ID 12-00028 08-00010
Ownership Fee Simple
SqFt Source Assessor
Special Listing Condition Standard
Read Less Info
Want to know what your home might be worth? Contact us for a FREE valuation!

Our team is ready to help you sell your home for the highest possible price ASAP

Bought with Non Member • Non Subscribing Office
GET MORE INFORMATION




