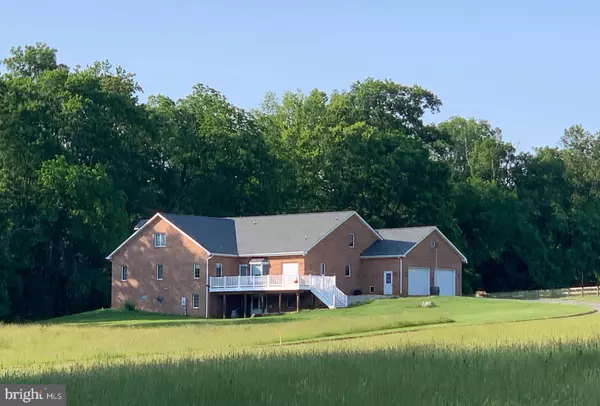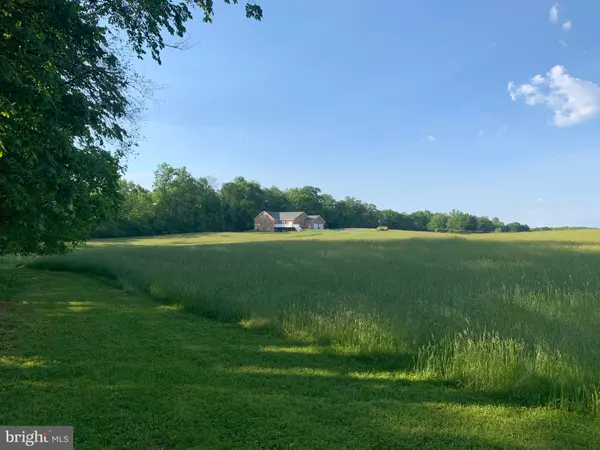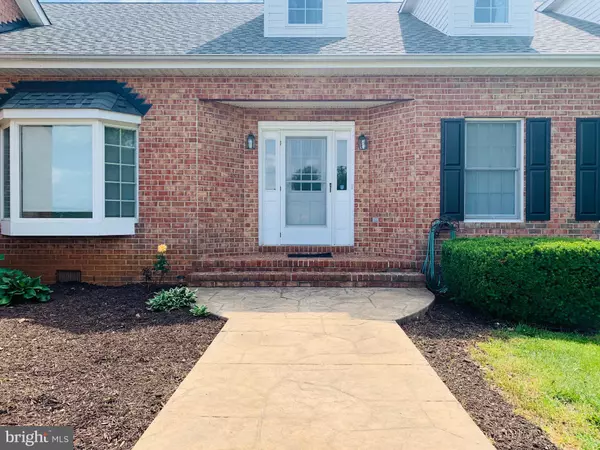For more information regarding the value of a property, please contact us for a free consultation.
Key Details
Sold Price $720,000
Property Type Single Family Home
Sub Type Detached
Listing Status Sold
Purchase Type For Sale
Square Footage 4,074 sqft
Price per Sqft $176
Subdivision None Available
MLS Listing ID VAFQ170592
Sold Date 07/20/21
Style Cape Cod
Bedrooms 3
Full Baths 2
Half Baths 1
HOA Y/N N
Abv Grd Liv Area 4,074
Originating Board BRIGHT
Year Built 1998
Annual Tax Amount $5,868
Tax Year 2020
Lot Size 5.700 Acres
Acres 5.7
Property Description
Lovely all brick custom country home situated on 5.7027 acres with endless storage. Convenient to 211 and Warrenton. Large deck with pasture and mountain views, and storage closet for your patio cushions and outside toys. Side load garage bays with expansive storage above. Roof replaced in 2018. HVAC was replaced in 2019 and 2013. Andresen windows. Washer/dryer purchased in 4/2020. Propane tank was replaced in 10/2020; tank owned, not leased. This is a wonderful property if you are looking for a private setting, but want to stay convenient to main roads, shopping, wineries, etc. Main level primary suite includes large bedroom with stone fireplace, private office space, 3 walk in closets (one of which is cedar), private bathroom with additional closet space. Large mudroom with laundry area off of the garage that connects to a butlers pantry with cabinet storage as well as 2 pantries. Expansive family room/living room with hardwood floors, built in storage, locking bar space, entertainment center, and closet. Main level is handicap accessible. Unfinished walkout basement is a 2196 sqft blank canvas that could be finished to your taste with full bathroom plumbing rough-in, gas fireplace, french doors, and stamped concrete patio. 3 HVAC zones, one services the primary suite. Stamped concrete front walkway. Sign at the end of the driveway off of Leeds Manor. (Appointment Only Please)
Location
State VA
County Fauquier
Zoning RA
Rooms
Basement Unfinished, Walkout Level, Windows, Rough Bath Plumb, Rear Entrance, Connecting Stairway
Main Level Bedrooms 1
Interior
Interior Features Built-Ins, Bar, Attic, Butlers Pantry, Carpet, Cedar Closet(s), Ceiling Fan(s), Central Vacuum, Dining Area, Entry Level Bedroom, Formal/Separate Dining Room, Floor Plan - Traditional, Pantry, Primary Bath(s), Walk-in Closet(s), Wet/Dry Bar, Wood Floors
Hot Water Electric
Heating Central
Cooling Central A/C
Fireplaces Number 2
Fireplaces Type Gas/Propane, Stone
Furnishings No
Fireplace Y
Heat Source Electric, Propane - Owned
Laundry Main Floor
Exterior
Parking Features Garage - Side Entry
Garage Spaces 2.0
Water Access N
View Mountain, Pasture, Trees/Woods
Accessibility 32\"+ wide Doors, Ramp - Main Level
Attached Garage 2
Total Parking Spaces 2
Garage Y
Building
Story 2
Sewer On Site Septic
Water Well
Architectural Style Cape Cod
Level or Stories 2
Additional Building Above Grade
New Construction N
Schools
School District Fauquier County Public Schools
Others
Senior Community No
Tax ID 6953-45-6706
Ownership Fee Simple
SqFt Source Estimated
Special Listing Condition Standard
Read Less Info
Want to know what your home might be worth? Contact us for a FREE valuation!

Our team is ready to help you sell your home for the highest possible price ASAP

Bought with Rebecca M Miller • Piedmont Fine Properties
GET MORE INFORMATION




