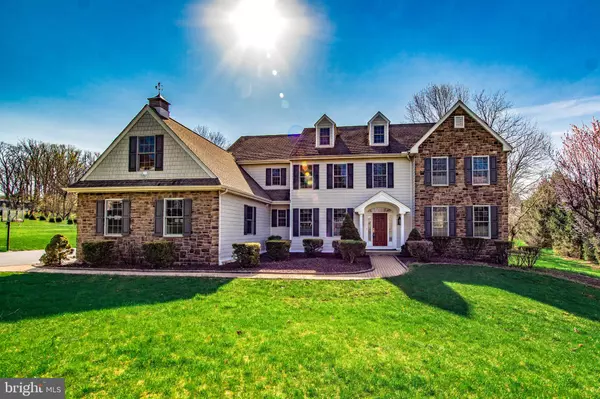For more information regarding the value of a property, please contact us for a free consultation.
Key Details
Sold Price $890,000
Property Type Single Family Home
Sub Type Detached
Listing Status Sold
Purchase Type For Sale
Square Footage 5,444 sqft
Price per Sqft $163
Subdivision Applebrook
MLS Listing ID PACT530148
Sold Date 06/24/21
Style Traditional
Bedrooms 5
Full Baths 4
Half Baths 1
HOA Y/N N
Abv Grd Liv Area 4,184
Originating Board BRIGHT
Year Built 2004
Annual Tax Amount $10,937
Tax Year 2020
Lot Size 1.000 Acres
Acres 1.0
Lot Dimensions 0.00 x 0.00
Property Description
Welcome to 1658 East Boot Road located in the award-winning West Chester Area School District and picturesque East Goshen Township! Enjoy this expansive custom home designed by Ann Capron offering over 5400 square feet of living space, situated on a private 1 acre flag lot in West Chester. You surely dont want to miss touring this home which has been exquisitely maintained by the current owners. You will admire the custom paver walkway which leads you to the front entrance. As you enter the elegant front foyer, you appreciate the privacy of the office/study room, powder room and beautiful site finished hardwood floors. The formal living and dining rooms flow into each other and perfect for all your family and friend gatherings offering beautifully re-finished hardwood floors (Nov. 2020), wainscoting, triple crown molding and custom paint. The sun filled gourmet kitchen has all the amenities anyone could want with custom cabinetry, custom backsplash, newer appliances, granite countertops, large island, double wall ovens and large breakfast area. The kitchen area opens to the great room with cathedral ceiling, new carpet and marble surround gas burning fireplace offering exceptional natural light. Worried about bedroom space? The second floor of this home will not disappoint! The classic and elegant primary retreat offers a tray ceiling, new carpets, fresh paint, two walk-in closets and a gorgeous master bath with glass enclosed walk in shower and separate jacuzzi tub. You will find 4 additional bedrooms with Jack n Jill baths and a large bonus room. There is a walk-up floored attic for additional storage as well. The daylight lower level (basement) has a large family/game room, wet bar with plenty of cabinet storage, home theater system, and a full bathroom with shower stall. Owners installed new upgraded flooring and trim in lower level in 2021. The home had a total stucco remediation completed and the exterior faade replaced with HardiPlank siding and stone in Sept. 2019. In addition to the hardwood flooring being refinished, all carpeting was replaced with upgraded padding and interior of home professionally painted in October 2020. Owners have also doubled the deck size and replaced with Trex materials -- so completely maintenance free! The extra large driveway affords extra parking and perfect for family sporting events. Lastly, home has surround sound throughout! The location of this home is perfect and is just steps away to the East Goshen Parks where you can enjoy long walks, hiking/biking trails, youth playgrounds, sports courts and community events. For the golfers out there, Chester County has several golf courses with Applebrook Golf Club being around the corner. This home is within minutes to major roadways, several Corporate Centers and just an 8-10 minute drive to the Paoli or Exton train stations. Shopping is a breeze with close by centers and 15 minutes to the King of Prussia Mall! This home is in a perfect condition and move in ready!
Location
State PA
County Chester
Area East Goshen Twp (10353)
Zoning R2
Rooms
Other Rooms Living Room, Dining Room, Primary Bedroom, Bedroom 2, Bedroom 3, Bedroom 4, Bedroom 5, Kitchen, Family Room, Basement, Laundry, Office, Attic, Primary Bathroom
Basement Full
Interior
Hot Water Electric
Heating Forced Air
Cooling Central A/C
Fireplaces Number 1
Fireplaces Type Gas/Propane, Mantel(s)
Fireplace Y
Heat Source Natural Gas
Laundry Main Floor
Exterior
Exterior Feature Deck(s)
Parking Features Garage - Side Entry, Garage Door Opener, Inside Access
Garage Spaces 13.0
Water Access N
Roof Type Pitched,Shingle
Accessibility None
Porch Deck(s)
Attached Garage 3
Total Parking Spaces 13
Garage Y
Building
Lot Description Flag, Front Yard, Level, Rear Yard
Story 2
Sewer On Site Septic
Water Public
Architectural Style Traditional
Level or Stories 2
Additional Building Above Grade, Below Grade
New Construction N
Schools
School District West Chester Area
Others
Senior Community No
Tax ID 53-04 -0131.0300
Ownership Fee Simple
SqFt Source Assessor
Acceptable Financing Cash, Conventional
Listing Terms Cash, Conventional
Financing Cash,Conventional
Special Listing Condition Standard
Read Less Info
Want to know what your home might be worth? Contact us for a FREE valuation!

Our team is ready to help you sell your home for the highest possible price ASAP

Bought with Shehla R Karim • Coldwell Banker Realty
GET MORE INFORMATION




