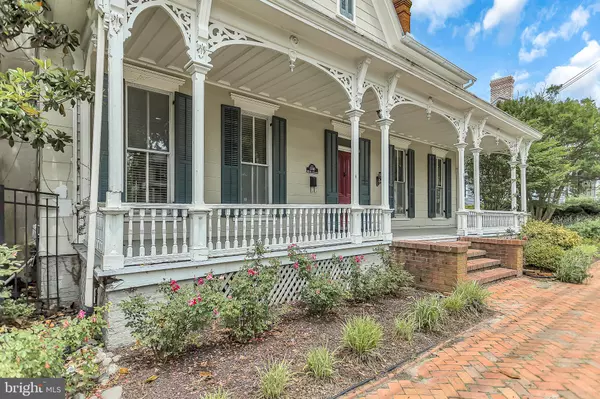For more information regarding the value of a property, please contact us for a free consultation.
Key Details
Sold Price $270,000
Property Type Single Family Home
Sub Type Detached
Listing Status Sold
Purchase Type For Sale
Square Footage 3,248 sqft
Price per Sqft $83
Subdivision None Available
MLS Listing ID MDWO2003538
Sold Date 08/19/22
Style Colonial
Bedrooms 4
Full Baths 3
HOA Y/N N
Abv Grd Liv Area 3,248
Originating Board BRIGHT
Year Built 1780
Annual Tax Amount $4,063
Tax Year 2022
Lot Size 4,865 Sqft
Acres 0.11
Lot Dimensions 0.00 x 0.00
Property Description
Located in Downtown Historic Snow Hill you'll find this gorgeous home, The Capt. George W Truitt house. Home was enlarged in 1805 to be Federal style. Upon arriving you'll immediately be greeted & captivated by the large Victorian front porch with gothic revival trim, built on a low brick foundation. The front door has lots of character & a transom window above. Looking at the front of the home, centrally located, you'll see a Palladian style window which was commonly used in this era, in Snow Hill. All of the windows feature green louvered shutters. At each end is a brick chimney, one within the wall & one outside the wall. To add to the charm is a lancet window centered in the "A" gamble on the front of the home. Out back, you'll find a patio area surrounded by decorative fencing, & some yard space. Come make this your own private outdoor oasis. Adjacent to the property, on Green St. there is more room to occupy. Use this space for a large vegetable garden, a shed for storage, playground equipment, backyard games, parking or more! (Additional parcel is included in the sale and is deeded separately. Size of yard behind house, & adjacent lot gives you 9,907 sq. ft. to utilize). Upon entering the home from the front door is a large foyer with stairs to the 2nd floor. To your left is a master suite complete with a gas fireplace, walk in closet/office area, full bathroom, & laundry. To your right is the living room, which is spacious, elegant & filled with light! The living room also has a gas fireplace. Through the living room to the next room is the formal dining room which is just off of the large kitchen. The kitchen features stainless steel appliances, new flooring, new granite countertops, built in shelving & a new electric fireplace. It has a huge island, which will come in handy for entertaining. There is plenty of space to put a table to use as a breakfast nook. There is a staircase in the kitchen leading to the 2nd floor as well. Heading out the sliding glass door in the kitchen you'll find access to the partial basement which houses the boiler, the new hot water heater, & has tons of storage. Back inside, going up to the 2nd floor from the foyer, once upstairs you'll find another ensuite with a full bathroom, fireplace & lots of natural light. At the front of the house & at top of the stairs is a small sitting room or office space. To the left is another full bathroom with new flooring & large vanity with new granite countertops, followed by a large room that could be used as a bedroom or as a living space. There is another bedroom off of this room as well, & then a set of stairs that leads right to the kitchen. The upstairs features new carpet, fresh paint & updates to the bathrooms, all while keeping the historic charm present. There are gorgeous hardwood floors on the majority of the first floor. The charm in this home needs to be seen in person. With custom moldings, gorgeous hardwood floors, multiple fireplaces, beautiful trim work, & more. If you love historic charm, this home won't disappoint. Great location to walk to one of the restaurants, to 1 of the 2 beautiful parks, the bakery, or do a little shopping.
Location
State MD
County Worcester
Area Worcester West Of Rt-113
Zoning R-H
Rooms
Basement Outside Entrance, Rear Entrance, Sump Pump, Poured Concrete
Main Level Bedrooms 1
Interior
Interior Features Additional Stairway, Attic, Crown Moldings, Entry Level Bedroom, Floor Plan - Traditional, Formal/Separate Dining Room, Kitchen - Island, Upgraded Countertops, Wood Floors, Walk-in Closet(s)
Hot Water Electric
Heating Hot Water
Cooling Window Unit(s)
Fireplaces Number 3
Fireplaces Type Brick, Gas/Propane, Wood
Equipment Dishwasher, Dryer, Oven/Range - Gas, Refrigerator, Stainless Steel Appliances, Washer, Water Heater
Furnishings No
Fireplace Y
Appliance Dishwasher, Dryer, Oven/Range - Gas, Refrigerator, Stainless Steel Appliances, Washer, Water Heater
Heat Source Oil
Laundry Has Laundry
Exterior
Fence Decorative, Rear
Water Access N
Roof Type Architectural Shingle
Accessibility 2+ Access Exits, Level Entry - Main, Grab Bars Mod
Garage N
Building
Lot Description Rear Yard
Story 2
Foundation Block
Sewer Public Sewer
Water Public
Architectural Style Colonial
Level or Stories 2
Additional Building Above Grade, Below Grade
New Construction N
Schools
Elementary Schools Snow Hill
Middle Schools Snow Hill
High Schools Snow Hill
School District Worcester County Public Schools
Others
Senior Community No
Tax ID 2402016370
Ownership Fee Simple
SqFt Source Assessor
Acceptable Financing Cash, Conventional
Horse Property N
Listing Terms Cash, Conventional
Financing Cash,Conventional
Special Listing Condition Standard
Read Less Info
Want to know what your home might be worth? Contact us for a FREE valuation!

Our team is ready to help you sell your home for the highest possible price ASAP

Bought with Tina L Busko • Coldwell Banker Realty
GET MORE INFORMATION




