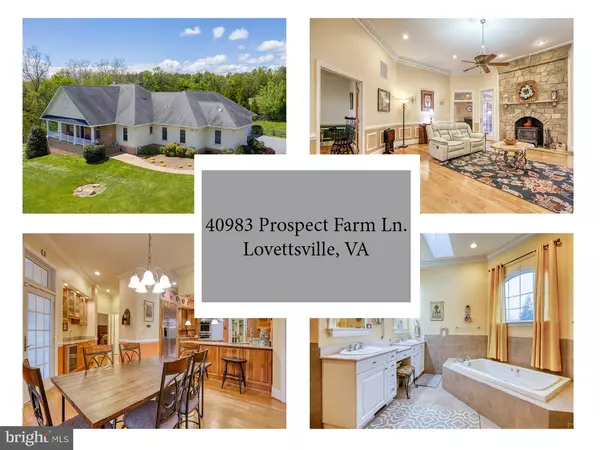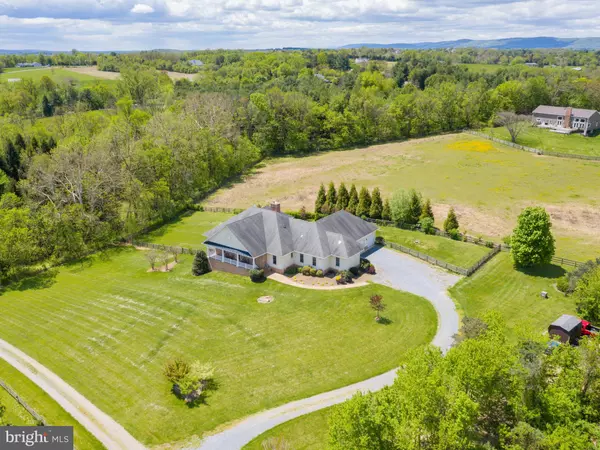For more information regarding the value of a property, please contact us for a free consultation.
Key Details
Sold Price $770,000
Property Type Single Family Home
Sub Type Detached
Listing Status Sold
Purchase Type For Sale
Square Footage 5,434 sqft
Price per Sqft $141
Subdivision Liddicoatt
MLS Listing ID VALO413948
Sold Date 08/13/20
Style Ranch/Rambler
Bedrooms 4
Full Baths 5
Half Baths 1
HOA Y/N N
Abv Grd Liv Area 4,094
Originating Board BRIGHT
Year Built 2004
Annual Tax Amount $7,899
Tax Year 2020
Lot Size 3.200 Acres
Acres 3.2
Property Description
This beautiful, spacious custom 4 bedroom, 5 bath Ranch Style Home is situated on 3.2 scenic acres and located within 10 minutes of the Marc Train! NO HOA and high speed internet. This property has it all! Views of the mountains and pasture, one acre of fenced yard with a garden area, quiet yet convenient for commuters. The open floor plan starts with the large marble flooring foyer. The family room has 12' ceilings and features a stone fireplace with a wood stove insert. The formal living room has 10' ceilings. is accessible via glass doors and could be used as an office. Spacious formal dining room with custom built-ins and glass doors. The gourmet eat-in kitchen features an abundance of recessed lighting, large center island, beautiful cherry cabinets, butler's pantry, wine cooler, food preparation space with vegetable sink and desk area. The laundry room has a sink, built-in ironing board, shelving, and cabinets. The owner's suite is spacious - sitting room, fireplace with a blower, walk-in closet, and an exterior door that leads to an inviting covered rear deck area. Luxury spa inspired owner's bathroom with steam shower and body jets, jetted tub, tiled floors/walls, 2 sinks, heater, and skylight. The 2nd Master Suite has a walk-in closet, an additional closet and en suite bathroom that features granite countertop, tile flooring, and a handicap accessible tub. The 3rd bedroom also has an en suite full bath with granite countertops, tile flooring, 2 sinks & tub/shower combo. The 4th bedroom has a private entrance (au-pair/in-law suite), walk-in closet, and full bath that features granite countertops and tile flooring. The finished walk-out lower level features 9' ceilings throughout, a large recreation room, a wired theatre room, and full bath that features granite countertops and tile flooring. The utility room/workshop area has ample storage space. Enjoy the quiet peaceful outdoors while entertaining and relaxing on the lovely rear deck that features a built-in grill and built-in storage area. Extra custom features are whole house generator, instant hot water, R40 Insulation and extra 24" blown-in insulation, motion flood lights, spacious shed for storing garden tools, etc. Newer carpet, 85 Gallon hot water tank. Instant hot water tank. Water softener is owned. Whole house wired for cable. 3 zone heating/cooling. Handicap accessible with a ramp in the garage and handicap accessible bathroom. This house is a 10/10 and a must see!
Location
State VA
County Loudoun
Zoning 03
Rooms
Other Rooms Living Room, Dining Room, Primary Bedroom, Sitting Room, Bedroom 2, Bedroom 3, Kitchen, Family Room, Den, Breakfast Room, Bedroom 1, Sun/Florida Room, Exercise Room, Other, Office, Recreation Room, Storage Room
Basement Fully Finished, Daylight, Full, Walkout Level
Main Level Bedrooms 4
Interior
Interior Features Built-Ins, Breakfast Area, Butlers Pantry, Carpet, Ceiling Fan(s), Chair Railings, Crown Moldings, Dining Area, Entry Level Bedroom, Family Room Off Kitchen, Formal/Separate Dining Room, Kitchen - Eat-In, Kitchen - Gourmet, Kitchen - Island, Primary Bath(s), Pantry, Recessed Lighting, Walk-in Closet(s), Wood Stove, Wood Floors
Hot Water Electric
Heating Heat Pump(s)
Cooling Central A/C
Fireplaces Number 1
Equipment Built-In Microwave, Cooktop, Dishwasher, Disposal, Dryer, Exhaust Fan, Oven - Double, Oven - Wall, Range Hood, Refrigerator, Stainless Steel Appliances, Washer, Water Heater
Furnishings No
Fireplace Y
Appliance Built-In Microwave, Cooktop, Dishwasher, Disposal, Dryer, Exhaust Fan, Oven - Double, Oven - Wall, Range Hood, Refrigerator, Stainless Steel Appliances, Washer, Water Heater
Heat Source Electric
Exterior
Exterior Feature Deck(s)
Parking Features Garage - Side Entry, Garage Door Opener, Inside Access
Garage Spaces 3.0
Fence Partially
Water Access N
Accessibility 36\"+ wide Halls, Grab Bars Mod, Ramp - Main Level
Porch Deck(s)
Road Frontage Road Maintenance Agreement
Attached Garage 3
Total Parking Spaces 3
Garage Y
Building
Story 2
Sewer Septic > # of BR, Septic Exists
Water Well
Architectural Style Ranch/Rambler
Level or Stories 2
Additional Building Above Grade, Below Grade
New Construction N
Schools
Elementary Schools Lovettsville
Middle Schools Harmony
High Schools Woodgrove
School District Loudoun County Public Schools
Others
Pets Allowed N
Senior Community No
Tax ID 255283674000
Ownership Fee Simple
SqFt Source Assessor
Security Features Smoke Detector
Acceptable Financing Cash, Conventional, FHA, VA
Listing Terms Cash, Conventional, FHA, VA
Financing Cash,Conventional,FHA,VA
Special Listing Condition Standard
Read Less Info
Want to know what your home might be worth? Contact us for a FREE valuation!

Our team is ready to help you sell your home for the highest possible price ASAP

Bought with Geri L Deane • McEnearney Associates, Inc.
GET MORE INFORMATION




