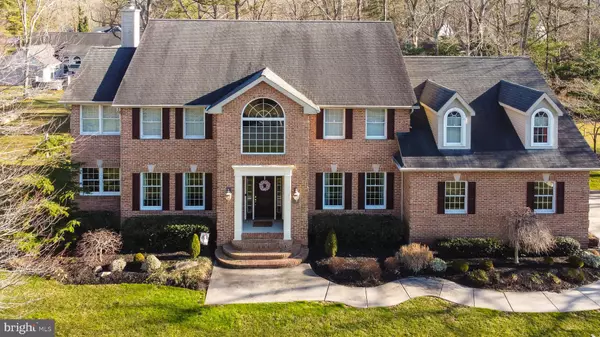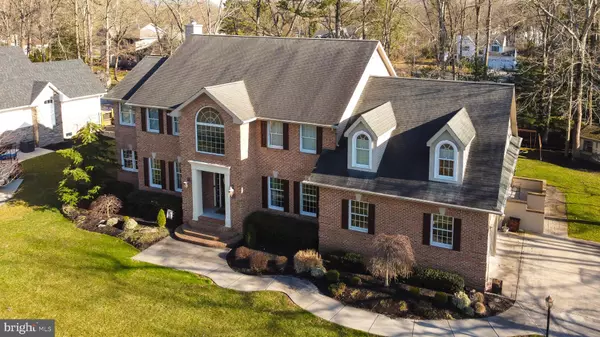For more information regarding the value of a property, please contact us for a free consultation.
Key Details
Sold Price $605,000
Property Type Single Family Home
Sub Type Detached
Listing Status Sold
Purchase Type For Sale
Square Footage 4,073 sqft
Price per Sqft $148
Subdivision Not Available
MLS Listing ID NJCB131954
Sold Date 05/26/21
Style Traditional
Bedrooms 4
Full Baths 4
HOA Y/N N
Abv Grd Liv Area 4,073
Originating Board BRIGHT
Year Built 1999
Annual Tax Amount $10,303
Tax Year 2020
Lot Size 0.310 Acres
Acres 0.31
Lot Dimensions 109.00 x 124.00
Property Description
Stunning custom built home will amaze you at first sight. This 4 Bedroom, 4 full bath home with 4,073 sq ft features custom high end cabinetry from the kitchen to the laundry room. The gourmet kitchen with 42" cabinets has stainless steel appliances with aThermador gas range and wall oven. Built in microwave, double sink, granite counter tops and over sized center island. Kitchen area features an open concept layout flowing into dining area into living room for perfect easy entertaining. This space opens up even further with the large deck extending from kitchen and living room area. Gas fireplace with grand wooden mantle adds the extra coziness for your family to enjoy on a cold winters day. Enter the large separate dining room through beautiful glass french doors. Main level also features a full bath, mud room with lots of custom cabinetry, large office overlooking front yard and bonus room off of living room. The master bedroom has a cozy sitting area and a dreamy large dressing room with built in cabinets and shelves. The other end of 2nd floor has its own staircase leading up to a bedroom with a full bath and walk in closet. Perfect for guest privacy or mother in law area. Large laundry room with Whirlpool washer and dryer has more custom cabinets and plentiful counters for folding clothes. The full finished basement is perfect for a private work area with open office and more custom cabinetry. Spacious living room and bar area are ideal for watching the game. Glass doors separate another room currently used as a gym room. Enjoy driving into the clean 2 car garage with abundant modern storage cabinets. Dual zone HVAC system. Sprinkler system. Security System. Home comes partially furnished. Sellers can include living room entertainment system, kitchen table and chairs, dining room furniture set, smaller liquor cabinet and bookshelf. One year home warranty included. Shed included. Appliances and grill included. This home is truly remarkable. Detailed workmanship throughout. You will be amazed.
Location
State NJ
County Cumberland
Area Vineland City (20614)
Zoning R
Rooms
Basement Full, Fully Finished, Heated, Interior Access, Outside Entrance
Interior
Interior Features Bar, Breakfast Area, Built-Ins, Carpet, Central Vacuum, Chair Railings, Crown Moldings, Dining Area, Family Room Off Kitchen, Floor Plan - Open, Formal/Separate Dining Room, Intercom, Kitchen - Gourmet, Kitchen - Island, Pantry, Primary Bath(s), Recessed Lighting, Sprinkler System, Upgraded Countertops, Wainscotting, Walk-in Closet(s), WhirlPool/HotTub, Window Treatments, Wood Floors
Hot Water Natural Gas
Heating Forced Air
Cooling Central A/C
Fireplaces Number 1
Fireplaces Type Gas/Propane
Equipment Built-In Microwave, Built-In Range, Dishwasher, Oven - Wall, Oven/Range - Gas, Washer
Furnishings Partially
Fireplace Y
Appliance Built-In Microwave, Built-In Range, Dishwasher, Oven - Wall, Oven/Range - Gas, Washer
Heat Source Natural Gas
Laundry Upper Floor
Exterior
Parking Features Additional Storage Area, Built In, Garage - Side Entry, Garage Door Opener, Inside Access, Oversized
Garage Spaces 2.0
Water Access N
Accessibility None
Attached Garage 2
Total Parking Spaces 2
Garage Y
Building
Lot Description Cul-de-sac, Landscaping
Story 2
Sewer Public Sewer
Water Public
Architectural Style Traditional
Level or Stories 2
Additional Building Above Grade, Below Grade
New Construction N
Schools
School District City Of Vineland Board Of Education
Others
Senior Community No
Tax ID 14-06402-00038
Ownership Fee Simple
SqFt Source Assessor
Acceptable Financing Cash, Conventional, FHA
Listing Terms Cash, Conventional, FHA
Financing Cash,Conventional,FHA
Special Listing Condition Standard
Read Less Info
Want to know what your home might be worth? Contact us for a FREE valuation!

Our team is ready to help you sell your home for the highest possible price ASAP

Bought with Parisha Smith • Keller Williams Realty - Washington Township
GET MORE INFORMATION




