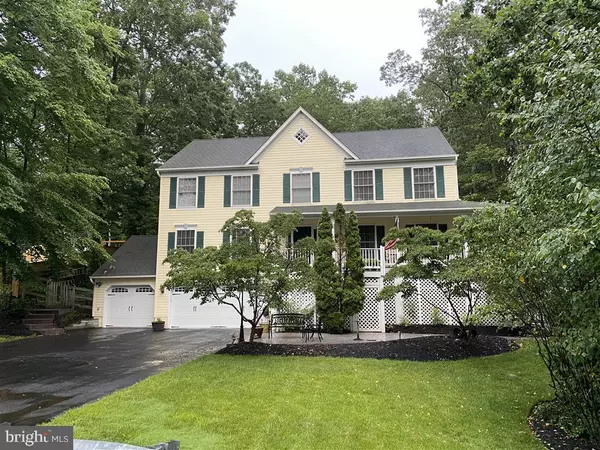For more information regarding the value of a property, please contact us for a free consultation.
Key Details
Sold Price $515,000
Property Type Single Family Home
Sub Type Detached
Listing Status Sold
Purchase Type For Sale
Square Footage 3,700 sqft
Price per Sqft $139
Subdivision Aquia Harbour
MLS Listing ID VAST223068
Sold Date 08/05/20
Style Colonial
Bedrooms 5
Full Baths 3
Half Baths 1
HOA Fees $116/ann
HOA Y/N Y
Abv Grd Liv Area 2,900
Originating Board BRIGHT
Year Built 2002
Annual Tax Amount $4,523
Tax Year 2020
Lot Size 1.236 Acres
Acres 1.24
Property Description
Located in highly sought after Aquia Harbour is this 5-bedroom home on 1.24 acres with a 3-car garage and full-kitchen/bath in-law suite on the main level. This 4,000 Sq/ft home has white oak hardwood flooring on main level and wood laminate on the upstairs level. The main kitchen was remodeled in 2015 with granite counter tops and stainless steel appliances. The exterior of the home is completely surrounded by over $30K of stamped concrete that extends your outdoor living with a hot tub, fire pit, and A gazebo on the private entrance/patio to the in-law suite (with its own full kitchen (granite counters) and tile floor full bath). Also included is an auto-connect propane-fed 20kw generator, so your family doesnt have to weather the storm in the dark when power goes out! We have finished out the main living with white oak hardwood flooring and remodeled the master Bedroom/Bath with claw tub and steam shower. This home is perfect for large families and/or executive home for entertaining. The home is in section 3 of the neighborhood and yards away from the back gate entrance. The amenities of the neighborhood are top notch: golf course, horse stables, marina, several playgrounds, 2 community pools, own fire and police, and gated community. Located very close (6 miles) to Quantico MCB and all things DC/Richmond! WHAT WE LOVE ABOUT THE HOME Close to everything DC/Richmond, but "in the country suburbs" -- Home is yards away from back gate in Aquia Harbour. It sets in a heavily wooded area and enjoys an abundance of wildlife all year round.
Location
State VA
County Stafford
Zoning R1
Rooms
Basement Daylight, Full, Full, Fully Finished, Garage Access, Improved, Walkout Level
Interior
Interior Features 2nd Kitchen, Attic, Ceiling Fan(s), Chair Railings, Combination Dining/Living, Combination Kitchen/Dining, Combination Kitchen/Living, Crown Moldings, Family Room Off Kitchen, Flat, Floor Plan - Open, Kitchen - Gourmet, Kitchen - Island, Primary Bath(s), Sprinkler System, Store/Office, Upgraded Countertops, Wainscotting, Walk-in Closet(s), WhirlPool/HotTub, Window Treatments, Wood Floors
Hot Water Electric
Heating Central
Cooling Central A/C, Energy Star Cooling System, Heat Pump(s)
Flooring Ceramic Tile, Hardwood, Heated, Laminated, Partially Carpeted, Vinyl
Fireplaces Number 1
Fireplaces Type Fireplace - Glass Doors, Gas/Propane, Mantel(s)
Equipment Built-In Microwave, Built-In Range, Cooktop - Down Draft, Dishwasher, Disposal, Dryer - Front Loading, Energy Efficient Appliances, ENERGY STAR Clothes Washer, ENERGY STAR Dishwasher, ENERGY STAR Refrigerator, Icemaker, Microwave, Oven - Self Cleaning, Stainless Steel Appliances, Washer - Front Loading, Water Heater - High-Efficiency
Fireplace Y
Window Features Bay/Bow,Double Pane,Energy Efficient,Screens,Vinyl Clad
Appliance Built-In Microwave, Built-In Range, Cooktop - Down Draft, Dishwasher, Disposal, Dryer - Front Loading, Energy Efficient Appliances, ENERGY STAR Clothes Washer, ENERGY STAR Dishwasher, ENERGY STAR Refrigerator, Icemaker, Microwave, Oven - Self Cleaning, Stainless Steel Appliances, Washer - Front Loading, Water Heater - High-Efficiency
Heat Source Propane - Owned
Laundry Basement, Upper Floor
Exterior
Exterior Feature Deck(s), Patio(s), Porch(es), Wrap Around
Parking Features Additional Storage Area, Basement Garage, Built In, Oversized
Garage Spaces 3.0
Fence Wire, Wood
Utilities Available Above Ground, Electric Available, Fiber Optics Available, Water Available
Water Access N
View Garden/Lawn, Street, Trees/Woods
Roof Type Architectural Shingle
Accessibility 2+ Access Exits, >84\" Garage Door, Doors - Lever Handle(s), Doors - Swing In
Porch Deck(s), Patio(s), Porch(es), Wrap Around
Attached Garage 3
Total Parking Spaces 3
Garage Y
Building
Lot Description Backs to Trees, Front Yard, Rear Yard
Story 3
Foundation Concrete Perimeter, Slab
Sewer Public Sewer
Water Public
Architectural Style Colonial
Level or Stories 3
Additional Building Above Grade, Below Grade
Structure Type Dry Wall,Tray Ceilings
New Construction N
Schools
High Schools Brooke Point
School District Stafford County Public Schools
Others
Senior Community No
Tax ID 21-B- - -2507
Ownership Fee Simple
SqFt Source Assessor
Acceptable Financing Cash, Conventional, Private, VA
Listing Terms Cash, Conventional, Private, VA
Financing Cash,Conventional,Private,VA
Special Listing Condition Standard
Read Less Info
Want to know what your home might be worth? Contact us for a FREE valuation!

Our team is ready to help you sell your home for the highest possible price ASAP

Bought with Non Member • Non Subscribing Office
GET MORE INFORMATION




