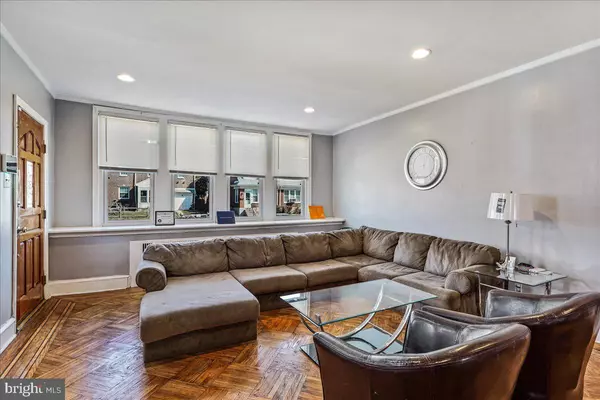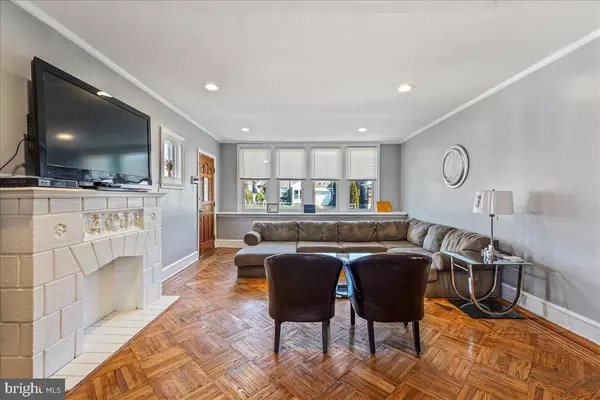For more information regarding the value of a property, please contact us for a free consultation.
Key Details
Sold Price $285,000
Property Type Single Family Home
Sub Type Twin/Semi-Detached
Listing Status Sold
Purchase Type For Sale
Square Footage 1,656 sqft
Price per Sqft $172
Subdivision Oxford Circle
MLS Listing ID PAPH2090822
Sold Date 05/12/22
Style AirLite,Contemporary
Bedrooms 3
Full Baths 1
Half Baths 1
HOA Y/N N
Abv Grd Liv Area 1,656
Originating Board BRIGHT
Year Built 1950
Annual Tax Amount $2,393
Tax Year 2022
Lot Size 3,056 Sqft
Acres 0.07
Lot Dimensions 27.00 x 113.00
Property Description
Welcome to 1304 Saint Vincent! Your search has ended with this adorable 3/1.5 bath oversized twin in the perfect location. Updated kitchen , offering plenty of room to cook and entertain, features nice sized cabinetry with stainless steel appliances and gas cooking. Partially finish basement offers powder room that complements the family room and easy access to garage with plenty of room for 2 cars and storage! Upstairs you will find 3 generously sized bedrooms and a recently updated full bath! This home is a real value in todays market. Come see and take a look! You will love living here.
Location
State PA
County Philadelphia
Area 19111 (19111)
Zoning RSA3
Rooms
Other Rooms Living Room, Dining Room, Kitchen, Family Room
Basement Full, Garage Access
Interior
Hot Water Natural Gas
Heating Hot Water
Cooling Window Unit(s)
Equipment Built-In Microwave, Built-In Range, Stainless Steel Appliances, Refrigerator
Fireplace N
Appliance Built-In Microwave, Built-In Range, Stainless Steel Appliances, Refrigerator
Heat Source Natural Gas
Exterior
Parking Features Garage - Rear Entry
Garage Spaces 2.0
Water Access N
View Street
Accessibility None
Attached Garage 2
Total Parking Spaces 2
Garage Y
Building
Story 2
Foundation Permanent
Sewer Public Sewer
Water Public
Architectural Style AirLite, Contemporary
Level or Stories 2
Additional Building Above Grade, Below Grade
New Construction N
Schools
School District The School District Of Philadelphia
Others
Pets Allowed Y
Senior Community No
Tax ID 532320400
Ownership Fee Simple
SqFt Source Assessor
Acceptable Financing FHA, Conventional, Cash, FHA 203(k), FHA 203(b), FHVA, VA
Listing Terms FHA, Conventional, Cash, FHA 203(k), FHA 203(b), FHVA, VA
Financing FHA,Conventional,Cash,FHA 203(k),FHA 203(b),FHVA,VA
Special Listing Condition Standard
Pets Allowed Case by Case Basis
Read Less Info
Want to know what your home might be worth? Contact us for a FREE valuation!

Our team is ready to help you sell your home for the highest possible price ASAP

Bought with Julian V Hinson • Ergo Real Estate Company
GET MORE INFORMATION




