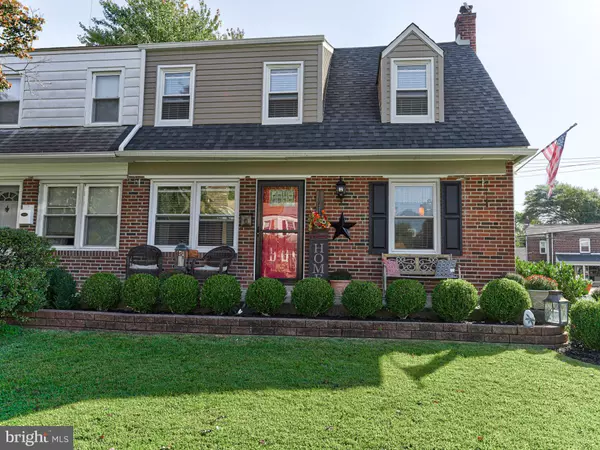For more information regarding the value of a property, please contact us for a free consultation.
Key Details
Sold Price $249,900
Property Type Single Family Home
Sub Type Twin/Semi-Detached
Listing Status Sold
Purchase Type For Sale
Square Footage 1,145 sqft
Price per Sqft $218
Subdivision Leedom Ests
MLS Listing ID PADE529846
Sold Date 12/07/20
Style Traditional
Bedrooms 3
Full Baths 1
HOA Y/N N
Abv Grd Liv Area 1,145
Originating Board BRIGHT
Year Built 1942
Annual Tax Amount $4,973
Tax Year 2019
Lot Size 4,530 Sqft
Acres 0.1
Lot Dimensions 34.00 x 105.30
Property Description
Here is your opportunity to move into a beautiful twin in the very desirable Leedom Estates section of Ridley Park. This home is completely turn key in every respect .The kitchen was fully renovated in 2013 including refrigerator, dishwasher, microwave and gas range. In addition the kitchen boasts LED under cabinet lighting, soft close cabinets, granite counter tops, a large island with storage, and two food pantries. The upper level includes three good sized bedrooms, a beautifully upgraded bathroom -2019, new carpeting in the hallway and stairs, and a walk in closet in the master bedroom. The home includes central air and has been freshly painted throughout. There is an upgraded electrical panel and exterior service cable, new central air condenser and coil -2020, gas furnace -2008, new roof sheathing and shingles -2018 , new siding -2018, new rolled rubber flat roof and facia capping -2020 , and new gutters and downspouts -2018. The attic is fully sealed and insulated to R49. There are new sewer lines from the attic stack to the basement all the way to the exit of the house. The exterior of the home is beautifully landscaped and has a level fenced in backyard with a large shed. The rear deck has been properly maintained and stained every two years. This is a home you do not want to miss. Make an appointment today. You will not be sorry.
Location
State PA
County Delaware
Area Ridley Twp (10438)
Zoning RESI
Rooms
Other Rooms Living Room, Dining Room, Bedroom 2, Bedroom 3, Kitchen, Basement, Bedroom 1, Full Bath
Basement Full
Interior
Interior Features Attic, Carpet, Ceiling Fan(s), Dining Area, Floor Plan - Traditional, Kitchen - Eat-In, Kitchen - Island, Tub Shower, Upgraded Countertops, Walk-in Closet(s), Window Treatments
Hot Water Natural Gas
Heating Forced Air
Cooling Central A/C
Flooring Hardwood, Partially Carpeted
Equipment Built-In Microwave, Disposal, Dryer - Front Loading, Dryer - Gas
Appliance Built-In Microwave, Disposal, Dryer - Front Loading, Dryer - Gas
Heat Source Natural Gas
Laundry Basement
Exterior
Exterior Feature Deck(s), Patio(s)
Fence Chain Link
Utilities Available Cable TV
Water Access N
View Garden/Lawn, Street
Roof Type Rubber,Shingle
Accessibility None
Porch Deck(s), Patio(s)
Garage N
Building
Story 2
Sewer Public Sewer
Water Public
Architectural Style Traditional
Level or Stories 2
Additional Building Above Grade, Below Grade
Structure Type Plaster Walls
New Construction N
Schools
Elementary Schools Leedom
High Schools Ridley
School District Ridley
Others
Pets Allowed Y
Senior Community No
Tax ID 38-06-00136-00
Ownership Fee Simple
SqFt Source Assessor
Security Features Smoke Detector
Acceptable Financing Cash, Conventional, FHA, VA
Listing Terms Cash, Conventional, FHA, VA
Financing Cash,Conventional,FHA,VA
Special Listing Condition Standard
Pets Allowed No Pet Restrictions
Read Less Info
Want to know what your home might be worth? Contact us for a FREE valuation!

Our team is ready to help you sell your home for the highest possible price ASAP

Bought with Janice M Brown • Wagner Real Estate
GET MORE INFORMATION




