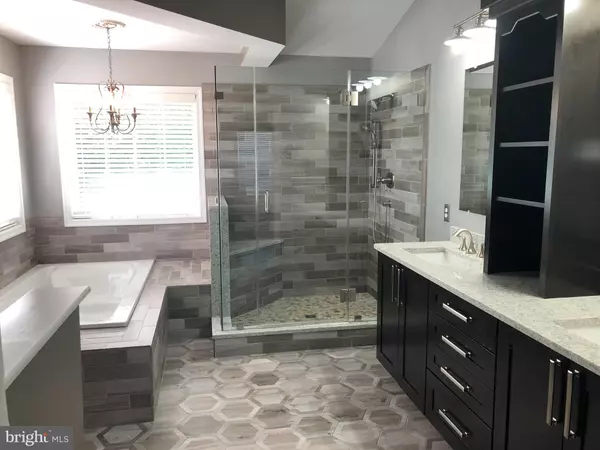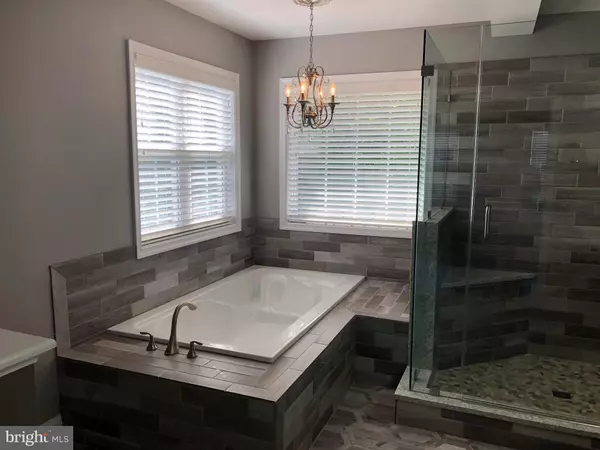For more information regarding the value of a property, please contact us for a free consultation.
Key Details
Sold Price $557,000
Property Type Single Family Home
Sub Type Detached
Listing Status Sold
Purchase Type For Sale
Square Footage 3,498 sqft
Price per Sqft $159
Subdivision Seasons Landing
MLS Listing ID VAST229868
Sold Date 05/06/21
Style Traditional
Bedrooms 5
Full Baths 3
Half Baths 1
HOA Fees $82/mo
HOA Y/N Y
Abv Grd Liv Area 2,584
Originating Board BRIGHT
Year Built 2009
Annual Tax Amount $3,937
Tax Year 2020
Lot Size 0.462 Acres
Acres 0.46
Property Description
Dreaming of owning a beautiful, spacious, and well-maintained home that has an inviting front porch, a huge backyard with a privacy fence, and backs to trees? If so, this is it! From the time you enter into the open foyer you will be amazed. The gleaming wood floors throughout the main and upper levels of this home are eye-catching. The room sizes will wow you and all the rest will make you happy. The kitchen which has space for a table has all the desirable upgrades including a gas cooktop, wall oven, built-in microwave, granite countertops, stainless steel appliances, built-in desk workspace, upgraded cabinets, an island with additional cabinets underneath, and recess lights. It opens up to the extra-large family room where you can snuggle up in front of the fireplace, play family games, watch the big screen, entertain, or just relax. The formal living and dining rooms can easily be used for your personal preference including home office or study areas. Be sure not to forget to view the updated powder room. Then take a stroll upstairs and admire the gleaming floors on the upper level. Prepare to be amazed when you see the master bath/ private spa retreat! $26,000 has been put into upgrading and customizing it. Starting with the barn doors, leading onto the tile that was imported from Italy. Check out the oversized custom shower with frameless glass and dual shower head with one overhead and one wand. No need to explain the custom cabinetry with dual sinks. Seeing is believing! After enjoying the spa bath the new owner will be able to relax in the master suite which includes a huge walk-in closet. None of the additional 3 bedrooms on the upper level will disappoint which has an accomodating hall bath with dual sinks. Venture down to the lower level that feels like home all by itself. The extra-large walkout basement includes a rec room, a full bathroom, a large, true 5th bedroom, and a generous size storage room. All are must-haves. Don't stop there. Carry your beverage of choice out to the deck to enjoy some fresh air and serenity for unwinding after a full day of zoom meetings, work, and school. Enjoy the nice size yard while having some privacy from trees. Yes, the yard is big enough for a pool! The possibilities are endless with this home. New roof, gutters, and fence 2018, New Air condition unit and Hot water heater 2019, Washer/Dryer conveys
Location
State VA
County Stafford
Zoning R1
Rooms
Basement Partially Finished
Interior
Interior Features Ceiling Fan(s), Chair Railings, Crown Moldings, Floor Plan - Open, Formal/Separate Dining Room, Kitchen - Gourmet, Kitchen - Island, Kitchen - Table Space, Soaking Tub, Sprinkler System, Walk-in Closet(s), Wood Floors
Hot Water Natural Gas
Heating Heat Pump(s), Central
Cooling Central A/C
Equipment Built-In Microwave, Cooktop, Dishwasher, Disposal, Dryer, Exhaust Fan, Icemaker, Oven - Wall, Refrigerator, Washer
Fireplace Y
Appliance Built-In Microwave, Cooktop, Dishwasher, Disposal, Dryer, Exhaust Fan, Icemaker, Oven - Wall, Refrigerator, Washer
Heat Source Natural Gas
Exterior
Parking Features Garage - Front Entry, Garage Door Opener
Garage Spaces 2.0
Fence Rear
Amenities Available Tennis Courts, Tot Lots/Playground, Basketball Courts, Picnic Area, Soccer Field
Water Access N
Accessibility None
Attached Garage 2
Total Parking Spaces 2
Garage Y
Building
Lot Description Backs to Trees
Story 3
Sewer Public Sewer
Water Public
Architectural Style Traditional
Level or Stories 3
Additional Building Above Grade, Below Grade
New Construction N
Schools
School District Stafford County Public Schools
Others
HOA Fee Include Management,Snow Removal,Trash,Common Area Maintenance
Senior Community No
Tax ID 30-NN-5- -207
Ownership Fee Simple
SqFt Source Assessor
Security Features Electric Alarm
Special Listing Condition Standard
Read Less Info
Want to know what your home might be worth? Contact us for a FREE valuation!

Our team is ready to help you sell your home for the highest possible price ASAP

Bought with Amit Lall • Coldwell Banker Elite
GET MORE INFORMATION




