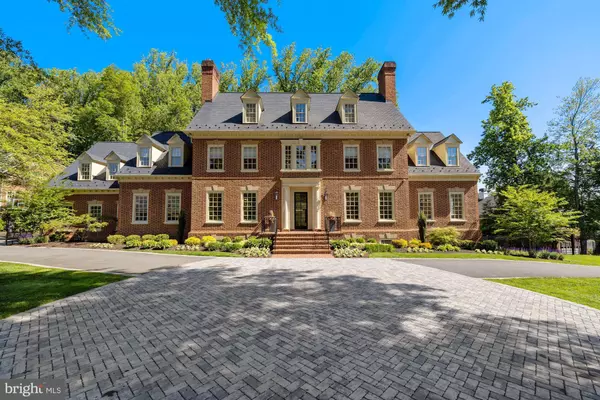For more information regarding the value of a property, please contact us for a free consultation.
Key Details
Sold Price $3,999,937
Property Type Single Family Home
Sub Type Detached
Listing Status Sold
Purchase Type For Sale
Square Footage 10,300 sqft
Price per Sqft $388
Subdivision Millwood
MLS Listing ID VAFX1203570
Sold Date 06/30/21
Style Transitional
Bedrooms 5
Full Baths 6
Half Baths 1
HOA Fees $25/ann
HOA Y/N Y
Abv Grd Liv Area 7,000
Originating Board BRIGHT
Year Built 1990
Annual Tax Amount $24,945
Tax Year 2020
Lot Size 0.852 Acres
Acres 0.85
Property Description
Welcome to your forever home! Truly an oasis with no detail left out of this stunning and sprawling 10,000+ square foot home that has been renovated top to bottom. A motor court awaits your guests as they come up the paver lined drive, complete with sophisticated hardscape and exterior lighting. Enter the foyer thru a custom iron and glass front door. The main level has wide plank white oak flooring , 10-foot ceilings, 5 fireplaces, sound system, office with custom built ins, wine cellar and tasting room. The gourmet kitchen has a 14-foot marble waterfall island, 2 dishwashers, La Cornue range with custom hood, touchless water faucets, beverage center/wine cooler, white oak box beams in breakfast room and a custom accordion door with oversized side lights running the entire length of the room leading to the deck and flagstone patio. The upper level has four bedrooms, all with en-suite bathrooms. The primary bedroom includes a walk-in closet for her with Schonbek crystal chandelier, washer/dryer, wine/coffee bar with refrigerator and sink. Two custom closets for him. The bathroom is encased in marble with radiate heat flooring, frameless glass, custom waterfall vanities, 4 shower heads and skylight. The gym is conveniently located on this level. There are 3 laundry rooms, 2 on upper level and 1 on lower level The lower level has a luxurious in-law suite with large bedroom, office, full bath with radiate heat flooring, kitchen with entertaining bar. Marble surround fireplace with large seating area, game room, and doors leading to the lower flagstone patio with oversized heated Pool-cuzzi with waterfall and stone surround.
Location
State VA
County Fairfax
Zoning 110
Rooms
Basement Daylight, Full, Outside Entrance
Interior
Interior Features 2nd Kitchen, Bar, Breakfast Area, Built-Ins, Central Vacuum, Crown Moldings, Double/Dual Staircase, Exposed Beams, Family Room Off Kitchen, Floor Plan - Open, Kitchen - Gourmet, Kitchen - Island, Sprinkler System, Wainscotting, Walk-in Closet(s), Wet/Dry Bar, Window Treatments, Wine Storage, Wood Floors
Hot Water 60+ Gallon Tank
Heating Forced Air
Cooling Central A/C, Zoned
Fireplaces Number 7
Equipment Built-In Microwave, Built-In Range, Central Vacuum, Dishwasher, Disposal, Dryer, Oven - Double, Range Hood, Refrigerator, Washer
Appliance Built-In Microwave, Built-In Range, Central Vacuum, Dishwasher, Disposal, Dryer, Oven - Double, Range Hood, Refrigerator, Washer
Heat Source Natural Gas
Laundry Lower Floor, Main Floor, Upper Floor
Exterior
Exterior Feature Deck(s), Patio(s)
Parking Features Additional Storage Area, Garage - Side Entry, Garage Door Opener, Oversized
Garage Spaces 3.0
Water Access N
Accessibility None
Porch Deck(s), Patio(s)
Attached Garage 3
Total Parking Spaces 3
Garage Y
Building
Story 3
Sewer Public Sewer
Water Public
Architectural Style Transitional
Level or Stories 3
Additional Building Above Grade, Below Grade
New Construction N
Schools
Elementary Schools Spring Hill
Middle Schools Cooper
High Schools Langley
School District Fairfax County Public Schools
Others
Senior Community No
Tax ID 0204 24 0020
Ownership Fee Simple
SqFt Source Assessor
Security Features Exterior Cameras
Special Listing Condition Standard
Read Less Info
Want to know what your home might be worth? Contact us for a FREE valuation!

Our team is ready to help you sell your home for the highest possible price ASAP

Bought with Samer H Kuraishi • The ONE Street Company
GET MORE INFORMATION




