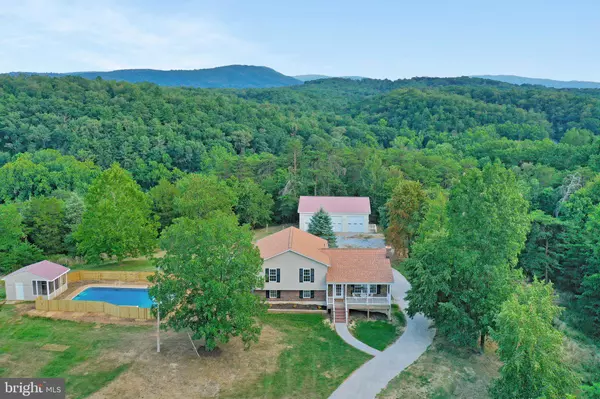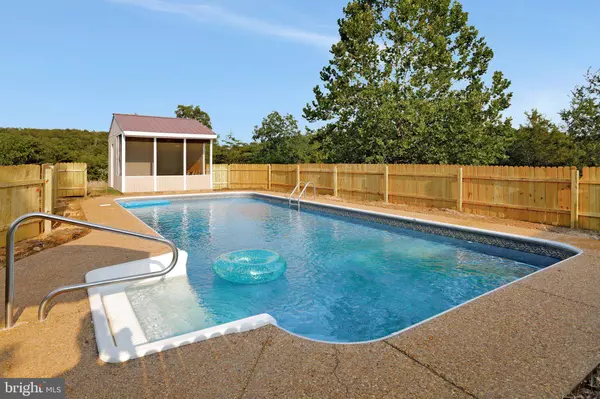For more information regarding the value of a property, please contact us for a free consultation.
Key Details
Sold Price $510,000
Property Type Single Family Home
Sub Type Detached
Listing Status Sold
Purchase Type For Sale
Square Footage 2,200 sqft
Price per Sqft $231
Subdivision Cabin Run Estates
MLS Listing ID VAWR2000472
Sold Date 09/20/21
Style Split Level
Bedrooms 4
Full Baths 3
HOA Y/N N
Abv Grd Liv Area 1,300
Originating Board BRIGHT
Year Built 1998
Annual Tax Amount $2,042
Tax Year 2021
Lot Size 5.000 Acres
Acres 5.0
Property Description
Looking for your own private oasis with all the Amenities you could ask for. Gorgeous views of Skyline Drive, Large inground saltwater pool with new fencing being installed this week, 4 bedrooms with additional bonus room or office. 3 Full baths, two primary bedrooms with full luxury bathrooms, one primary is downstairs perfect for guest or inlaw suite. New gourmet spacious kitchen with movable island, granite counter tops, large spacious living room, luxury baths with glass shower doors, beautiful front porch, gazebo , screened in pool shed with half bath (not insulated and must be winterized prior to cold months). New roof on home 2020, New porch and railing, upgraded and new paint throughout, carpet 2019, hardwood floors, new front entry door with electronic key pad, new fire alarms, upgraded wall outlets for USB in several rooms, ceramic tile, Woodstove hookup in basement, Approximate 42*32 garage with attached pole barn, large space for hay or storage. Tack room or storage off Garage leading to barn. Garage has water and electric, copper pipes ran so that it can be equipped for air tools. Property is partially fenced. Large flat area for your next vegetable garden. Concrete driveway. Located off hard surfaces roads. Upgraded Electric Service and New transformer. New Water softener requires no salt, just needs serviced once a year. Just had serviced this spring. This home has everything your looking for. too much to list. Perfect for the car enthusiast or hobby farmer. Owner agent. Home Warranty that has coverages for well, septic and pool. Property starts at concrete driveway and evergreen trees. Septic pumped July 2021.
Location
State VA
County Warren
Zoning A
Rooms
Other Rooms Great Room, Laundry, Office
Basement Full, Partially Finished, Walkout Level, Windows, Heated, Connecting Stairway
Interior
Interior Features Attic, Breakfast Area, Carpet, Ceiling Fan(s), Combination Kitchen/Dining, Kitchen - Gourmet, Kitchen - Island, Kitchen - Table Space, Pantry, Primary Bath(s), Stall Shower, Tub Shower, Wainscotting, Upgraded Countertops, Water Treat System, Wood Floors, Wood Stove
Hot Water Electric
Heating Central
Cooling Central A/C
Flooring Carpet, Ceramic Tile, Hardwood
Fireplaces Type Brick, Wood, Flue for Stove
Equipment Built-In Microwave, Dishwasher, Exhaust Fan, Oven/Range - Electric, Refrigerator, Stainless Steel Appliances, Stove, Washer/Dryer Hookups Only
Fireplace Y
Appliance Built-In Microwave, Dishwasher, Exhaust Fan, Oven/Range - Electric, Refrigerator, Stainless Steel Appliances, Stove, Washer/Dryer Hookups Only
Heat Source Electric
Laundry Lower Floor
Exterior
Exterior Feature Deck(s), Porch(es), Screened
Parking Features Oversized, Additional Storage Area
Garage Spaces 10.0
Fence Electric, Partially, Wire
Pool In Ground, Saltwater, Vinyl
Water Access N
View Mountain, Panoramic, Pasture, Scenic Vista, Trees/Woods
Roof Type Asphalt
Street Surface Concrete,Black Top,Gravel
Accessibility 2+ Access Exits
Porch Deck(s), Porch(es), Screened
Road Frontage Private
Total Parking Spaces 10
Garage Y
Building
Lot Description Front Yard, Mountainous, Level, Open, Partly Wooded, Premium, Private, Rural, Secluded, Unrestricted
Story 4
Foundation Block
Sewer On Site Septic, Septic = # of BR, Aerobic Septic
Water Well
Architectural Style Split Level
Level or Stories 4
Additional Building Above Grade, Below Grade
New Construction N
Schools
Elementary Schools E Wilson Morrison
Middle Schools Skyline
High Schools Skyline
School District Warren County Public Schools
Others
Pets Allowed Y
Senior Community No
Tax ID 19J 1 1
Ownership Fee Simple
SqFt Source Assessor
Acceptable Financing FHA, Conventional, Cash, USDA, VA
Horse Property Y
Horse Feature Horses Allowed, Stable(s)
Listing Terms FHA, Conventional, Cash, USDA, VA
Financing FHA,Conventional,Cash,USDA,VA
Special Listing Condition Standard
Pets Allowed Cats OK, Dogs OK
Read Less Info
Want to know what your home might be worth? Contact us for a FREE valuation!

Our team is ready to help you sell your home for the highest possible price ASAP

Bought with Denise A Longo • Weichert Company of Virginia
GET MORE INFORMATION




