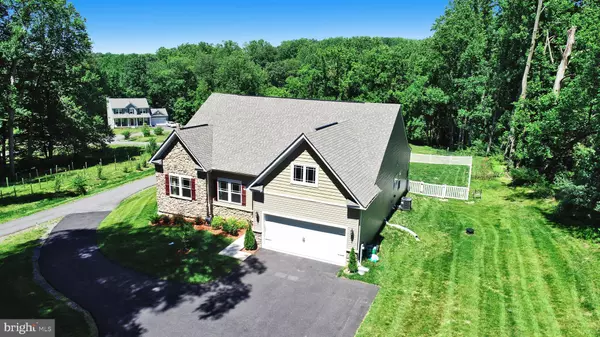For more information regarding the value of a property, please contact us for a free consultation.
Key Details
Sold Price $590,000
Property Type Single Family Home
Sub Type Detached
Listing Status Sold
Purchase Type For Sale
Square Footage 3,289 sqft
Price per Sqft $179
Subdivision Ryan'S Ridge
MLS Listing ID MDHR247680
Sold Date 08/07/20
Style Ranch/Rambler
Bedrooms 3
Full Baths 3
HOA Y/N N
Abv Grd Liv Area 2,014
Originating Board BRIGHT
Year Built 2018
Annual Tax Amount $6,010
Tax Year 2019
Lot Size 1.160 Acres
Acres 1.16
Property Description
Welcome Home! Surrounded by nature and serenity, this home is a dream come true. Tucked away in Fallston, this home showcases 3 bedrooms and 3 baths, high end laminate floors, open floor plan, finished basement with ample space for entertainment Fully fenced in yard (Not entire property) with deck, patio, and built in fire pit. From the moment you walk through the -front door, you'll know this is the one! The gourmet kitchen with large island and breakfast bar overlook the large spacious living room and dining room; making this home perfect for entertaining. Kitchen cabinets and pantry recently renovated with pull-outs and adjustable shelving. The stone fireplace is absolutely stunning and a cozy spot to curl up with a good book or have a great conversation area. Natural light floods the main floor. Master Bedroom with 3 large windows bringing in ample natural light. Master Bath soaking tub, double sink, separate shower and large walk-in closet. Two additional spacious bedrooms which share a hall bath w/shower, towel closet and sink. Lower level is fully finished with a full bathroom. Parking is no problem with the attached two-car garage and large driveway! Come out to view and tour today!! *Recently installed shelving and cabinets in mudroom, laundry room, and walk-in closet*
Location
State MD
County Harford
Zoning RR
Rooms
Basement Daylight, Full, Connecting Stairway, Full, Fully Finished, Interior Access, Outside Entrance, Walkout Stairs
Main Level Bedrooms 3
Interior
Interior Features Carpet, Ceiling Fan(s), Combination Kitchen/Living, Dining Area, Family Room Off Kitchen, Floor Plan - Open, Kitchen - Gourmet, Kitchen - Island, Primary Bath(s), Recessed Lighting, Soaking Tub, Wood Floors
Hot Water Electric
Heating Forced Air
Cooling Central A/C, Ceiling Fan(s)
Flooring Carpet, Wood, Hardwood
Fireplaces Number 1
Fireplaces Type Screen, Stone, Mantel(s)
Equipment Built-In Microwave, Cooktop, Dishwasher, Disposal, Exhaust Fan, Stove, Range Hood
Fireplace Y
Appliance Built-In Microwave, Cooktop, Dishwasher, Disposal, Exhaust Fan, Stove, Range Hood
Heat Source Propane - Leased
Exterior
Exterior Feature Deck(s), Patio(s)
Parking Features Garage - Front Entry, Garage Door Opener, Inside Access
Garage Spaces 6.0
Fence Fully
Water Access N
View Trees/Woods
Roof Type Composite
Accessibility None
Porch Deck(s), Patio(s)
Attached Garage 2
Total Parking Spaces 6
Garage Y
Building
Lot Description Backs to Trees, Front Yard, Rear Yard, SideYard(s), Trees/Wooded
Story 3
Sewer Septic = # of BR
Water Well
Architectural Style Ranch/Rambler
Level or Stories 3
Additional Building Above Grade, Below Grade
Structure Type 9'+ Ceilings,High,Vaulted Ceilings
New Construction N
Schools
Elementary Schools Youths Benefit
Middle Schools Fallston
High Schools Fallston
School District Harford County Public Schools
Others
Senior Community No
Tax ID 1303147967
Ownership Fee Simple
SqFt Source Assessor
Special Listing Condition Standard
Read Less Info
Want to know what your home might be worth? Contact us for a FREE valuation!

Our team is ready to help you sell your home for the highest possible price ASAP

Bought with James P Leyh • MJL Realty LLC
GET MORE INFORMATION




