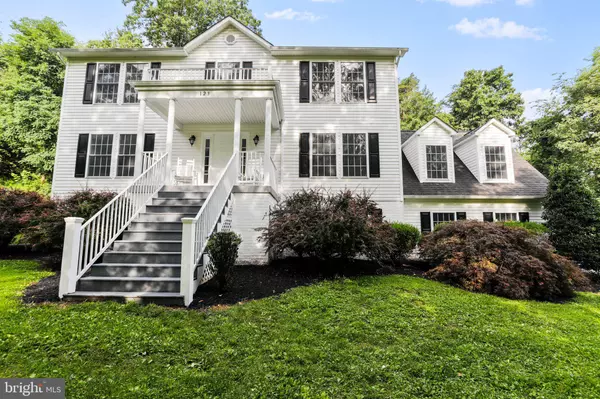For more information regarding the value of a property, please contact us for a free consultation.
Key Details
Sold Price $525,000
Property Type Single Family Home
Sub Type Detached
Listing Status Sold
Purchase Type For Sale
Square Footage 2,400 sqft
Price per Sqft $218
Subdivision Curtis E Thompson
MLS Listing ID VAWR2003670
Sold Date 08/12/22
Style Colonial
Bedrooms 4
Full Baths 2
Half Baths 1
HOA Fees $16/ann
HOA Y/N Y
Abv Grd Liv Area 2,400
Originating Board BRIGHT
Year Built 2002
Annual Tax Amount $2,742
Tax Year 2022
Lot Size 2.083 Acres
Acres 2.08
Property Description
Beautiful, rare find 2.8 acres located in the town of Front Royal. Gorgeous setting with a wet water stream. Walk up and enjoy your inviting front porch perfect for summer nights. When you enter the home through the front door you will walk into a beautiful living space with new hardwood floors. This lovingly cared for one-owner home offers 4 bedrooms 2.5 bathrooms Has a great kitchen with new Stainless appliances including a cooktop and wall oven. All rooms have beautiful crown molding and chair rail throughout. Rooms are large and have been freshly painted. The main bath has a soaking tub with separate shower and walk in closet. You will find a large unfinished bonus room over the garage for additional storage space or could be finished for additional room. Laundry room also on the main level.
Offers a two-car garage, Paved Driveway with plenty of Off-Street Parking. Minutes to Downtown Front Royal, Ball Parks, Town Pool, Skateboard Park, Convenient To I-66 & Everything You Need.
The unfinished basement has a bath rough-in just waiting for you to finish for additional space. Propane tank is leased from Amerigas.
Location
State VA
County Warren
Zoning R1
Rooms
Other Rooms Living Room, Dining Room, Bedroom 2, Bedroom 3, Bedroom 4, Kitchen, Family Room, Bathroom 1, Bathroom 2
Basement Connecting Stairway, Rough Bath Plumb, Space For Rooms, Windows, Full
Interior
Interior Features Chair Railings, Crown Moldings, Dining Area, Family Room Off Kitchen, Floor Plan - Traditional, Formal/Separate Dining Room, Soaking Tub
Hot Water Electric
Heating Heat Pump(s)
Cooling Central A/C
Flooring Hardwood
Fireplaces Number 1
Fireplaces Type Gas/Propane
Equipment Built-In Microwave, Cooktop, Dishwasher, Oven - Wall, Stainless Steel Appliances, Refrigerator
Fireplace Y
Appliance Built-In Microwave, Cooktop, Dishwasher, Oven - Wall, Stainless Steel Appliances, Refrigerator
Heat Source Electric
Laundry Main Floor
Exterior
Exterior Feature Deck(s), Porch(es)
Parking Features Garage - Side Entry, Garage Door Opener, Inside Access
Garage Spaces 2.0
Water Access N
Roof Type Asbestos Shingle
Accessibility None
Porch Deck(s), Porch(es)
Attached Garage 2
Total Parking Spaces 2
Garage Y
Building
Lot Description SideYard(s), Stream/Creek, Secluded, Front Yard
Story 2
Foundation Block
Sewer Public Sewer
Water Public
Architectural Style Colonial
Level or Stories 2
Additional Building Above Grade, Below Grade
New Construction N
Schools
School District Warren County Public Schools
Others
Senior Community No
Tax ID 20A162 6A
Ownership Fee Simple
SqFt Source Assessor
Acceptable Financing Cash, Conventional, FHA, VA
Listing Terms Cash, Conventional, FHA, VA
Financing Cash,Conventional,FHA,VA
Special Listing Condition Standard
Read Less Info
Want to know what your home might be worth? Contact us for a FREE valuation!

Our team is ready to help you sell your home for the highest possible price ASAP

Bought with Kelly S Martin • NextHome Realty Select
GET MORE INFORMATION




