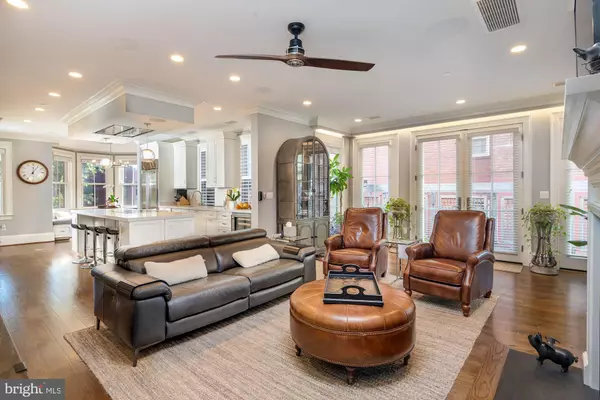For more information regarding the value of a property, please contact us for a free consultation.
Key Details
Sold Price $3,289,000
Property Type Single Family Home
Sub Type Twin/Semi-Detached
Listing Status Sold
Purchase Type For Sale
Square Footage 3,762 sqft
Price per Sqft $874
Subdivision Capitol Hill
MLS Listing ID DCDC2037190
Sold Date 04/18/22
Style Victorian
Bedrooms 4
Full Baths 4
Half Baths 1
HOA Fees $365/mo
HOA Y/N Y
Abv Grd Liv Area 3,762
Originating Board BRIGHT
Year Built 2017
Annual Tax Amount $23,869
Tax Year 2021
Lot Size 1,888 Sqft
Acres 0.04
Property Description
Sometimes a house is so much more than a house. This stately home is just thatthe future youve envisioned, the prize youve been working toward.
Boasting more than 3,700 square feet, this grand home sits in the shadow of the Capitol, and features 4 bedrooms, 4.5 baths and an abundance of custom features and interior design that make it quite simply, unforgettable.
The master suite is conveniently located on the main floor, and a fully operational elevator services the entire house. Private, coveted, underground garage parking allows for immediate ease of access to the entire property.
Its been said, that the kitchen is the heart of the home. With its walk-in pantry, massive island featuring an induction range and large light-filled breakfast nook with banquet seatingthis kitchen promises to be just that. There is a seamless flow from exterior to interior with 1000 sq ft New York-style terrace mere steps from the kitchen and generous living room. The stunning dining room rounds out the second floor, featuring gorgeous built-in shelving and display cabinets.
This home is a wine enthusiasts paradise with its custom temperature controlled wine fridge adjacent to the kitchen and formal dining room, as well 2 additional miniature wine fridges including one in the master suite.
A refined aesthetic throughout, including ceiling height library shelving on the third floor, evokes a certain historical charm.
Grand 10 ft ceilings on the main level, electric blinds, abundant storage including a massive entryway closest, 2 washer/dryer units on the first and third floors, respectivelythere are countless elements that make this home imminently livable.
Whether enjoying the warmth and intimacy of one of your 4 fireplaces in the dead of Winter, or basking in the sun on one of 2 private terraces with Spring in bloom, every season promises rich experiences in the comfort of your new home.
Location
State DC
County Washington
Zoning RF-3
Rooms
Other Rooms Other
Basement Connecting Stairway, Garage Access
Main Level Bedrooms 1
Interior
Interior Features Breakfast Area, Built-Ins, Ceiling Fan(s), Chair Railings, Combination Kitchen/Living, Efficiency, Elevator, Entry Level Bedroom, Floor Plan - Open, Formal/Separate Dining Room, Kitchen - Eat-In, Kitchen - Island, Kitchen - Table Space, Kitchen - Gourmet, Pantry, Recessed Lighting, Soaking Tub, Walk-in Closet(s), Wet/Dry Bar, Window Treatments, Wine Storage, Wood Floors
Hot Water Instant Hot Water, Tankless
Heating Forced Air
Cooling Central A/C
Fireplaces Number 4
Fireplaces Type Fireplace - Glass Doors, Gas/Propane
Equipment Built-In Microwave, Dishwasher, Disposal, Extra Refrigerator/Freezer, Stainless Steel Appliances, Washer/Dryer Stacked
Fireplace Y
Window Features Bay/Bow,ENERGY STAR Qualified,Wood Frame
Appliance Built-In Microwave, Dishwasher, Disposal, Extra Refrigerator/Freezer, Stainless Steel Appliances, Washer/Dryer Stacked
Heat Source Natural Gas
Laundry Lower Floor, Upper Floor
Exterior
Exterior Feature Terrace, Wrap Around, Patio(s), Enclosed
Garage Inside Access, Underground, Basement Garage
Garage Spaces 1.0
Water Access N
Accessibility Elevator, Entry Slope <1'
Porch Terrace, Wrap Around, Patio(s), Enclosed
Total Parking Spaces 1
Garage N
Building
Story 4
Foundation Concrete Perimeter
Sewer Public Sewer
Water Public
Architectural Style Victorian
Level or Stories 4
Additional Building Above Grade, Below Grade
New Construction N
Schools
School District District Of Columbia Public Schools
Others
HOA Fee Include Management,Trash,Lawn Maintenance
Senior Community No
Tax ID 0755//0862
Ownership Fee Simple
SqFt Source Assessor
Security Features Exterior Cameras,Security System
Special Listing Condition Standard
Read Less Info
Want to know what your home might be worth? Contact us for a FREE valuation!

Our team is ready to help you sell your home for the highest possible price ASAP

Bought with Rocky L. Deterts, Jr. • Keller Williams Capital Properties
GET MORE INFORMATION




