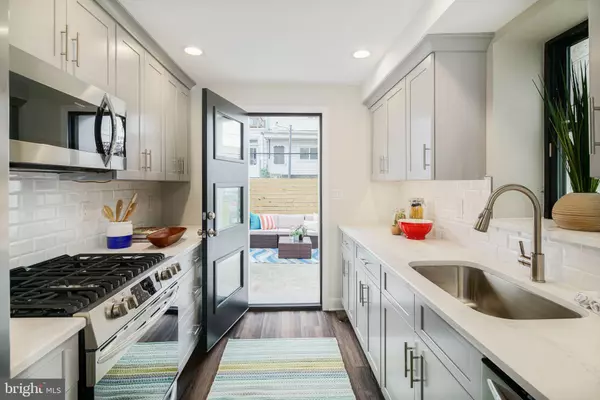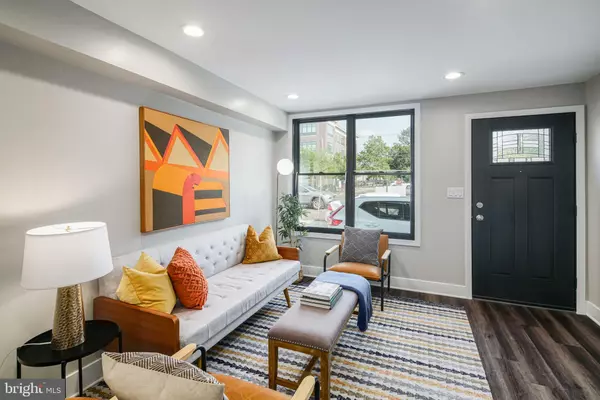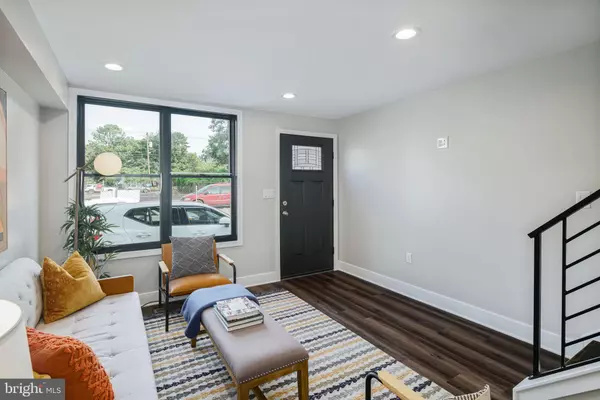For more information regarding the value of a property, please contact us for a free consultation.
Key Details
Sold Price $290,000
Property Type Townhouse
Sub Type Interior Row/Townhouse
Listing Status Sold
Purchase Type For Sale
Square Footage 842 sqft
Price per Sqft $344
Subdivision Port Richmond
MLS Listing ID PAPH2015150
Sold Date 09/08/21
Style Straight Thru
Bedrooms 2
Full Baths 2
Half Baths 1
HOA Y/N N
Abv Grd Liv Area 842
Originating Board BRIGHT
Year Built 1910
Annual Tax Amount $1,470
Tax Year 2021
Lot Size 873 Sqft
Acres 0.02
Lot Dimensions 13.33 x 65.50
Property Description
The first of its kind, this head-to-toe renovation is a textbook example for work done right. Each of the two bedrooms features an en suite bathroom, perfect for roommates or really, just about anyone who appreciates their own space. On the first floor, this well-thought-out layout provides room for separate living and dining areas, with a convenient powder room alongside the galley kitchen. Speaking of the kitchen, the budding chef in you will love the ample space between the stylish gray-veined granite countertops and dove-gray cabinets. White subway tile and brand new, stainless steel appliances anchor everything in place.
Through the back door you'll find an extra-long backyard area surrounded by new privacy fencing, which allows plenty of space for friends, fur babies, grilling, lounging, and gardening. To top it all off, enjoy the refreshing brick front, Pella windows, Therma Tru entry and rear doors, Google Nest doorbell, programmable thermostat, and closet space throughout.
The 10 year tax abatement has been approved for this project and the seller is providing a 1 year builder's warranty. Just steps away from the beautiful Campbell Square, 5 minutes from I95, and walking distance to Her Daughters Cafe, Lunar Inn, Tiny's Bottle Shop, Nemi, and the Richmond Library, this is your chance to be a part of the dynamic Port Richmond neighborhood.
Location
State PA
County Philadelphia
Area 19134 (19134)
Zoning RSA5
Rooms
Other Rooms Living Room, Bedroom 2, Kitchen, Basement, Bedroom 1, Bathroom 1, Bathroom 2, Half Bath
Basement Full, Unfinished
Interior
Hot Water Natural Gas
Heating Forced Air
Cooling Central A/C
Fireplace N
Heat Source Natural Gas
Exterior
Water Access N
Roof Type Flat
Accessibility None
Garage N
Building
Story 2
Sewer Public Sewer
Water Public
Architectural Style Straight Thru
Level or Stories 2
Additional Building Above Grade, Below Grade
New Construction N
Schools
School District The School District Of Philadelphia
Others
Senior Community No
Tax ID 451353600
Ownership Fee Simple
SqFt Source Assessor
Acceptable Financing Cash, Conventional, FHA, VA
Listing Terms Cash, Conventional, FHA, VA
Financing Cash,Conventional,FHA,VA
Special Listing Condition Standard
Read Less Info
Want to know what your home might be worth? Contact us for a FREE valuation!

Our team is ready to help you sell your home for the highest possible price ASAP

Bought with Jaclyn Dabrowski • Space & Company
GET MORE INFORMATION




