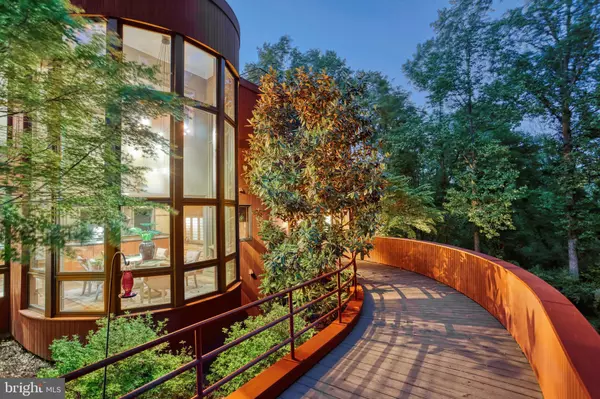For more information regarding the value of a property, please contact us for a free consultation.
Key Details
Sold Price $712,500
Property Type Single Family Home
Sub Type Detached
Listing Status Sold
Purchase Type For Sale
Square Footage 4,567 sqft
Price per Sqft $156
Subdivision None Available
MLS Listing ID PAYK137794
Sold Date 08/31/20
Style Contemporary
Bedrooms 4
Full Baths 3
Half Baths 1
HOA Y/N N
Abv Grd Liv Area 4,167
Originating Board BRIGHT
Year Built 1984
Annual Tax Amount $8,310
Tax Year 2020
Lot Size 12.330 Acres
Acres 12.33
Property Description
This majestic custom built home truly captures the beauty of nature and brings the outside in. Impressive from the moment you pull up the private driveway, and inside equally lovely. Stunning architectural highlights of the home include circular curves which was a staple element of the architect. Custom millwork and built-ins, hardwood floors and spacious rooms for entertaining or relaxing. As you walk down the elongated curved front walk you will be mesmerized by the 2 story Silo structure that defines the unique architectural design of the house. Enjoy the open airy feel of this custom kitchen that is absolutely stunning, with custom cabinets, granite & concrete countertops for a sleek, clean look. High end appliances include a Subzero refrigerator, Subzero pullout beverage drawers, built in oven & microwave, Bosch dishwasher, and a Gaggenau gas cooktop. The dining room features a built-in buffet with backlit rice paper doors. Step down to the cozy family room which features high ceilings, heatilator fireplace, radiant floor heat and a plethora of windows with doors to the exterior patio and backyard. The powder room features a Chinese slate vanity top and backsplash which reflects the natural shape of the rock. Large main level laundry room off the family room with radiant wood floor heating. The piano room/living room has beautiful hardwood floors, curved wall of windows and private balcony with view to the side yard. The spiral staircase which leads to the second level offers a master bedroom, custom built in drawers, dressing island, spa like bathroom and private balcony. There are three additional bedrooms and additional room/5th bedroom with a pullout Murphy bed with built-in custom closet cabinetry. A second full bath with concrete countertops. The 2nd floor loft area is a great office space that overlooks the front garden area. The lower level has a full bath and additional living space for the entire family to enjoy. The beauty of the natural landscape gives a sense of tranquility and privacy while still being convenient to shopping and all that has to offer. Make an appointment for a private tour of this exceptional home. You will not want to leave. Please enjoy the video tour https://youtu.be/HUTYCx1WIjQ
Location
State PA
County York
Area Monaghan Twp (15238)
Zoning RESIDENTIAL
Rooms
Other Rooms Living Room, Dining Room, Primary Bedroom, Bedroom 2, Bedroom 3, Kitchen, Game Room, Family Room, Bedroom 1, Exercise Room, Laundry, Loft, Other, Primary Bathroom, Full Bath, Half Bath
Basement Full, Partially Finished, Daylight, Partial, Heated, Windows
Interior
Interior Features Built-Ins, Family Room Off Kitchen, Floor Plan - Open, Kitchen - Gourmet, Primary Bath(s), Recessed Lighting, Spiral Staircase, Upgraded Countertops, Wood Floors
Hot Water Propane
Heating Forced Air, Radiant, Zoned, Baseboard - Hot Water, Hot Water
Cooling Central A/C
Flooring Hardwood, Carpet, Slate, Ceramic Tile
Fireplaces Number 1
Fireplaces Type Heatilator
Equipment Built-In Range, Built-In Microwave, Dishwasher, Oven - Single, Cooktop, Stainless Steel Appliances, Trash Compactor
Fireplace Y
Appliance Built-In Range, Built-In Microwave, Dishwasher, Oven - Single, Cooktop, Stainless Steel Appliances, Trash Compactor
Heat Source Propane - Owned
Laundry Main Floor
Exterior
Exterior Feature Patio(s), Deck(s)
Garage Garage - Side Entry
Garage Spaces 2.0
Water Access N
View Trees/Woods
Roof Type Rubber,Copper
Accessibility None
Porch Patio(s), Deck(s)
Attached Garage 2
Total Parking Spaces 2
Garage Y
Building
Lot Description Backs to Trees, Corner, Front Yard, Level, Partly Wooded, Private, Rear Yard, Rural, Secluded
Story 2
Sewer On Site Septic
Water Well
Architectural Style Contemporary
Level or Stories 2
Additional Building Above Grade, Below Grade
New Construction N
Schools
High Schools Northern
School District Northern York County
Others
Senior Community No
Tax ID 38-000-QE-0003-B0-00000
Ownership Fee Simple
SqFt Source Assessor
Security Features Security System
Acceptable Financing Cash, Conventional
Horse Property N
Listing Terms Cash, Conventional
Financing Cash,Conventional
Special Listing Condition Standard
Read Less Info
Want to know what your home might be worth? Contact us for a FREE valuation!

Our team is ready to help you sell your home for the highest possible price ASAP

Bought with Robert C. Myers Jr. • McCallister Myers & Associates
GET MORE INFORMATION




