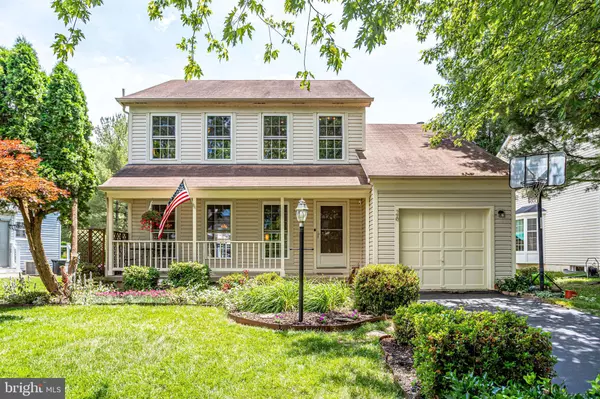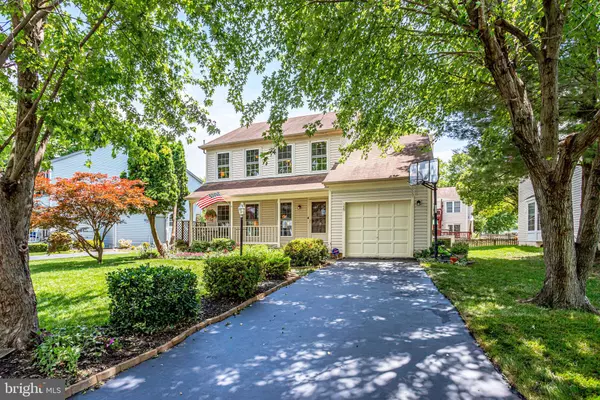For more information regarding the value of a property, please contact us for a free consultation.
Key Details
Sold Price $562,980
Property Type Single Family Home
Sub Type Detached
Listing Status Sold
Purchase Type For Sale
Square Footage 2,378 sqft
Price per Sqft $236
Subdivision Countryside
MLS Listing ID VALO412108
Sold Date 07/10/20
Style Colonial
Bedrooms 4
Full Baths 3
Half Baths 1
HOA Fees $76/mo
HOA Y/N Y
Abv Grd Liv Area 1,648
Originating Board BRIGHT
Year Built 1985
Annual Tax Amount $4,562
Tax Year 2020
Lot Size 6,098 Sqft
Acres 0.14
Property Description
Virtual 3D Tour > https://my.matterport.com/show/?m=VSJn2hD2Ssi&brand=0JUST LISTED! Incredible Single Family Home in the sought-after Countryside Community. This is the one! Fully updated and remodeled! As you enter the home you are greeted by the inviting front porch and well landscaped property. Main Level boasts Wide Plank Hardwoods throughout! Freshly Painted with Crown Molding, Wainscoting, and Upgraded Light Fixtures. Magnificent Remodeled Kitchen is Open and Bright with Soft Close Cabinetry, Under and Above Cabinet Lighting, Custom Back-Splash, Stainless Appliances, Tons of cabinet and counter space, and Center Island! Dining Room and Family Room both provide views from the Kitchen. Family Room flows into the Kitchen with Fireplace, Vaulted Ceiling, and Skylights. Upper Level offers 3 bedrooms and 2 Full Baths! Large Master Bedroom with Vaulted Ceiling and remodeled master bath. Master Bathroom was completed in 2014 with dual granite vanity, impressive tile work, walk in shower with built ins, and a custom organized walk-in closet! Fully Finished Lower Level includes Bar Area, massive Rec Room w/ Built in entertainment shelving, Updated Full Bath with Jacuzzi Tub, 4th Legal Bedroom, Luxury Vinyl Plank Flooring, Recessed Lighting, and Laundry Room! SUPER CLEAN HOME and Pride of Home-ownership Shows 100%! **New Hot Water Heater, Kitchen Appliances 2012** Amenity filled community that offers 3 Pools, Tennis & Basketball, Tot Lots, Walking Trails, and Parks! Easy Access to Schools, Algonkian Pkwy, Dulles Town Center, Rt. 7 & 28, Restaurants, Parks, Golf Courses, and much more! This home will not last long!
Location
State VA
County Loudoun
Zoning 18
Rooms
Other Rooms Primary Bedroom, Bedroom 2, Bedroom 3, Bedroom 4, Recreation Room
Basement Fully Finished
Interior
Interior Features Ceiling Fan(s), Crown Moldings, Dining Area, Family Room Off Kitchen, Floor Plan - Traditional, Kitchen - Gourmet, Primary Bath(s), Recessed Lighting, Upgraded Countertops, Walk-in Closet(s), Wet/Dry Bar, Wood Floors
Hot Water Electric
Heating Forced Air, Heat Pump(s)
Cooling Central A/C
Flooring Hardwood, Carpet, Ceramic Tile
Fireplaces Number 1
Fireplaces Type Wood, Mantel(s)
Equipment Built-In Microwave, Dryer, Disposal, Dishwasher, Oven/Range - Electric, Refrigerator, Stainless Steel Appliances, Washer
Fireplace Y
Appliance Built-In Microwave, Dryer, Disposal, Dishwasher, Oven/Range - Electric, Refrigerator, Stainless Steel Appliances, Washer
Heat Source Electric
Exterior
Exterior Feature Enclosed, Patio(s)
Parking Features Garage - Front Entry, Garage Door Opener
Garage Spaces 1.0
Amenities Available Pool - Outdoor, Jog/Walk Path, Meeting Room, Tennis Courts, Tot Lots/Playground, Basketball Courts
Water Access N
Accessibility None
Porch Enclosed, Patio(s)
Attached Garage 1
Total Parking Spaces 1
Garage Y
Building
Story 3
Sewer Public Sewer
Water Public
Architectural Style Colonial
Level or Stories 3
Additional Building Above Grade, Below Grade
New Construction N
Schools
Elementary Schools Algonkian
Middle Schools River Bend
High Schools Potomac Falls
School District Loudoun County Public Schools
Others
HOA Fee Include Common Area Maintenance,Recreation Facility,Pool(s),Snow Removal,Trash
Senior Community No
Tax ID 027298630000
Ownership Fee Simple
SqFt Source Assessor
Horse Property N
Special Listing Condition Standard
Read Less Info
Want to know what your home might be worth? Contact us for a FREE valuation!

Our team is ready to help you sell your home for the highest possible price ASAP

Bought with Lizzy Lambert • Pearson Smith Realty, LLC
GET MORE INFORMATION




