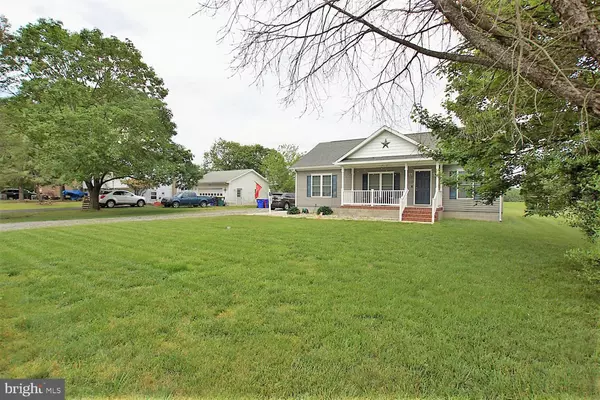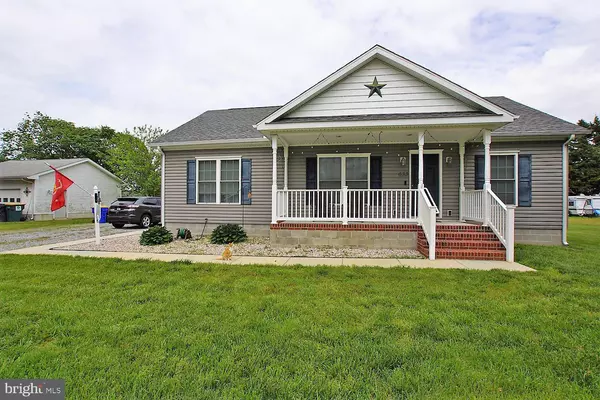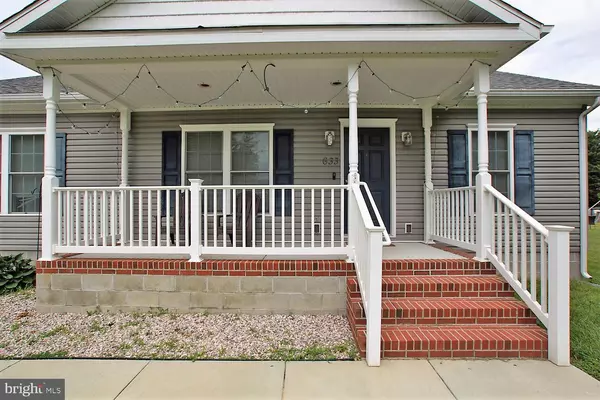For more information regarding the value of a property, please contact us for a free consultation.
Key Details
Sold Price $215,000
Property Type Single Family Home
Sub Type Detached
Listing Status Sold
Purchase Type For Sale
Square Footage 1,232 sqft
Price per Sqft $174
Subdivision Eastman Heights
MLS Listing ID DESU161926
Sold Date 07/24/20
Style Ranch/Rambler
Bedrooms 3
Full Baths 2
HOA Y/N N
Abv Grd Liv Area 1,232
Originating Board BRIGHT
Year Built 2014
Annual Tax Amount $756
Tax Year 2019
Lot Size 0.360 Acres
Acres 0.36
Lot Dimensions 100.00 x 159.00
Property Description
Very well maintained 3 bedroom 2 bath Ranch home located in desirable Milford School District. This 6 year young home has recently upgraded hardwood flooring throughout Living Room and hallway along with an open floor plan. Just off of the living room, the kitchen includes stainless steel appliances, and opens up to a dining room making it ideal for entertaining. The master bedroom is spacious and includes a master bathroom and ample closet space. Two more bedrooms and a guest bathroom completes the home along with a large laundry utility room. Enjoy being outdoors? You can choose to sit outside on the front porch or spend time out back where you can enjoy a large backyard with playground equipment backing up to farmland. This home will not last long so schedule your tour today!
Location
State DE
County Sussex
Area Cedar Creek Hundred (31004)
Zoning AR-1
Rooms
Other Rooms Living Room, Dining Room, Primary Bedroom, Bedroom 2, Bedroom 3, Kitchen, Laundry
Main Level Bedrooms 3
Interior
Interior Features Carpet, Kitchen - Eat-In, Primary Bath(s)
Hot Water Electric
Heating Forced Air
Cooling Central A/C
Flooring Hardwood
Equipment Built-In Microwave, Dishwasher, Oven/Range - Electric, Refrigerator, Washer/Dryer Hookups Only, Water Heater
Fireplace N
Appliance Built-In Microwave, Dishwasher, Oven/Range - Electric, Refrigerator, Washer/Dryer Hookups Only, Water Heater
Heat Source Electric
Laundry Hookup, Main Floor
Exterior
Exterior Feature Porch(es)
Garage Spaces 3.0
Water Access N
Roof Type Shingle
Accessibility None
Porch Porch(es)
Total Parking Spaces 3
Garage N
Building
Lot Description Cleared, Front Yard, Rear Yard, SideYard(s)
Story 1
Foundation Crawl Space
Sewer On Site Septic
Water Well
Architectural Style Ranch/Rambler
Level or Stories 1
Additional Building Above Grade, Below Grade
Structure Type Dry Wall
New Construction N
Schools
School District Milford
Others
Pets Allowed N
Senior Community No
Tax ID 330-11.17-50.00
Ownership Fee Simple
SqFt Source Assessor
Security Features Smoke Detector
Acceptable Financing Cash, Conventional, FHA, USDA, VA
Listing Terms Cash, Conventional, FHA, USDA, VA
Financing Cash,Conventional,FHA,USDA,VA
Special Listing Condition Standard
Read Less Info
Want to know what your home might be worth? Contact us for a FREE valuation!

Our team is ready to help you sell your home for the highest possible price ASAP

Bought with Samantha Eden Laureta • Keller Williams Realty Central-Delaware
GET MORE INFORMATION




