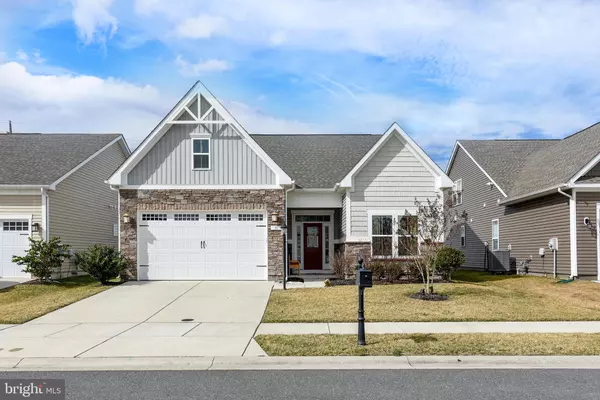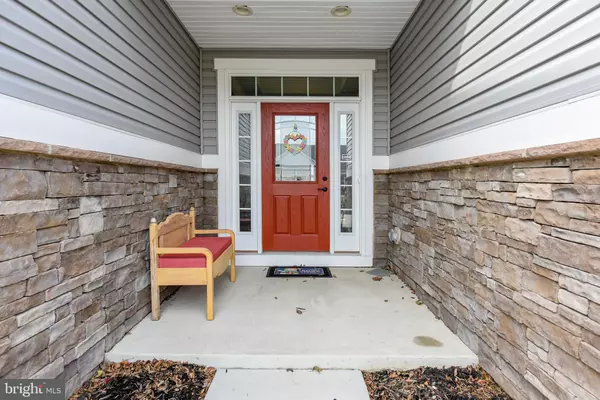For more information regarding the value of a property, please contact us for a free consultation.
Key Details
Sold Price $410,000
Property Type Single Family Home
Sub Type Detached
Listing Status Sold
Purchase Type For Sale
Square Footage 2,339 sqft
Price per Sqft $175
Subdivision Heritage Shores
MLS Listing ID DESU2016552
Sold Date 04/20/22
Style Coastal
Bedrooms 4
Full Baths 3
HOA Fees $263/mo
HOA Y/N Y
Abv Grd Liv Area 2,339
Originating Board BRIGHT
Year Built 2017
Annual Tax Amount $2,342
Tax Year 2021
Lot Size 5,227 Sqft
Acres 0.12
Lot Dimensions 50.00 x 110.00
Property Description
SPECIAL BOND PAID IN FULL! Welcome home to this gem in the sought-after Heritage Shores 55 & Better Community in Bridgeville! Act quickly, as this one wont be around for long. As typical in this community, the Daventry model boasts many upgrades to include, but not limited to, foyer door w/leaded glass, raised hearth w/stone floor to ceiling fireplace, French doors, vaulted & tray ceilings, granite counters, cabinets and large island in kitchen, natural gas, Primary w/sitting room, soaking tub, walk-in shower and a large walk-in closet. Luxury vinyl flooring throughout. Plenty of storage, including a walk-in attic in this 4 bedroom, 3 bath home, featuring 2 bedrooms on the main level. Outside a custom paver patio with kneel wall. This community has everything you could ask for: a 28,000 sq ft clubhouse with great restaurants, ballroom, library & computer center, games & billiards, a woodworking shop, fitness center, indoor & outdoor saltwater pools, lighted tennis & pickleball courts, bocce ball and much more! Pay to play on the premiere 18-hole golf course! Enjoy country club living with a community that feels like family!
Location
State DE
County Sussex
Area Northwest Fork Hundred (31012)
Zoning TN
Rooms
Other Rooms Dining Room, Primary Bedroom, Sitting Room, Bedroom 2, Bedroom 3, Bedroom 4, Kitchen, Den, Great Room, Laundry, Storage Room, Bathroom 2, Bathroom 3, Primary Bathroom
Main Level Bedrooms 2
Interior
Hot Water Tankless
Heating Forced Air
Cooling Central A/C
Fireplaces Number 1
Heat Source Natural Gas
Exterior
Exterior Feature Patio(s)
Parking Features Garage - Front Entry
Garage Spaces 2.0
Amenities Available Billiard Room, Club House, Dining Rooms, Fitness Center, Game Room, Golf Course Membership Available, Hot tub, Library, Meeting Room, Party Room, Pool - Indoor, Pool - Outdoor, Retirement Community, Shuffleboard, Tennis Courts
Water Access N
Accessibility None
Porch Patio(s)
Attached Garage 2
Total Parking Spaces 2
Garage Y
Building
Lot Description Front Yard, Landscaping, Rear Yard, SideYard(s), Private
Story 2
Foundation Slab
Sewer Public Septic
Water Public
Architectural Style Coastal
Level or Stories 2
Additional Building Above Grade, Below Grade
New Construction N
Schools
School District Woodbridge
Others
HOA Fee Include Common Area Maintenance
Senior Community Yes
Age Restriction 55
Tax ID 131-14.00-427.00
Ownership Fee Simple
SqFt Source Assessor
Acceptable Financing Cash, Conventional, FHA, VA, USDA
Listing Terms Cash, Conventional, FHA, VA, USDA
Financing Cash,Conventional,FHA,VA,USDA
Special Listing Condition Standard
Read Less Info
Want to know what your home might be worth? Contact us for a FREE valuation!

Our team is ready to help you sell your home for the highest possible price ASAP

Bought with Tyler Anaya • Bryan Realty Group
GET MORE INFORMATION




