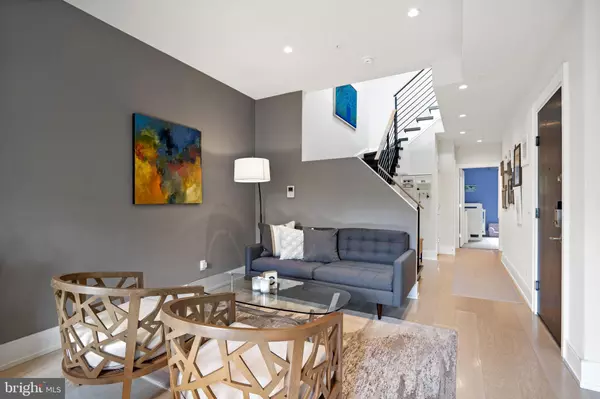For more information regarding the value of a property, please contact us for a free consultation.
Key Details
Sold Price $1,450,000
Property Type Condo
Sub Type Condo/Co-op
Listing Status Sold
Purchase Type For Sale
Square Footage 1,901 sqft
Price per Sqft $762
Subdivision Adams Morgan
MLS Listing ID DCDC2048186
Sold Date 06/24/22
Style Contemporary
Bedrooms 3
Full Baths 2
Half Baths 2
Condo Fees $643/mo
HOA Y/N N
Abv Grd Liv Area 1,901
Originating Board BRIGHT
Year Built 2017
Annual Tax Amount $9,858
Tax Year 2021
Property Description
OPEN HOUSE CANCELLED - property under contract ! PLEASE READ SHOWING INSTRUCTIONS BELOW! Welcome to this wonderful Penthouse at the Henderson at Meridian Hill Park - Stunning and spacious 3BR/3BA unit over two floors with spectacular views right across from beautiful Meridian Hill Park. The building has only 10 units and is self-managed with low condo fees. Entering the unit there is a hallway with space for shoes and coats, a powder room, a main floor living room, dining room and gorgeous kitchen equipped with Wolf cook top, Wolf wall oven, subzero fridge, and sleek counter tops. The kitchen is big enough for a small bistro table or a butcher block/island. Lots of sunlight streaming in through the many windows amplifies the openness of the 2,000 sft large living space. The hallway on the main level leads to a full bathroom and two bedrooms with ample closet space and storage. The contemporary staircase leads to the upper floor which opens to a large family room with built-in TV, wet bar, laundry area, exercise space for your Peloton Bike and wrap-around terrace perfect for entertaining or quiet movie night with a glass of your favorite beverage after a long days work. The main suite on the upper floor has its own balcony, a large walk-in closet, and a stylish bathroom with double sink and large linen closet. Dual zone heating and air conditioning on main and upper floor. The building was built in 2017 and offers a community courtyard for entertaining on a larger scale and elevator for convenience. The location is unbeatable with fast access from 16th St to major airports, downtown and situated in the middle of a bustling neighborhood with restaurants, coffee shops, gyms and lively shopping and entertainment. Walk score 95, transit score 78. SHOWINGS ONLY ON FRIDAYS, SATURDAYS AND SUNDAYS! PLEASE SCHEDULE THROUGH SHOWING TIME!
Location
State DC
County Washington
Direction East
Rooms
Main Level Bedrooms 2
Interior
Interior Features Combination Dining/Living, Dining Area, Entry Level Bedroom, Family Room Off Kitchen, Floor Plan - Open, Kitchen - Gourmet, Kitchen - Table Space, Recessed Lighting, Soaking Tub, Walk-in Closet(s), Wet/Dry Bar, Wood Floors
Hot Water Electric
Heating Central, Heat Pump(s)
Cooling Central A/C, Heat Pump(s)
Flooring Hardwood
Furnishings No
Fireplace N
Heat Source Electric
Laundry Dryer In Unit, Washer In Unit
Exterior
Parking Features Other, Garage Door Opener
Garage Spaces 1.0
Amenities Available Common Grounds, Elevator
Water Access N
View City, Garden/Lawn, Panoramic, Park/Greenbelt, Scenic Vista, Trees/Woods, Street
Accessibility Other
Total Parking Spaces 1
Garage Y
Building
Story 2
Unit Features Mid-Rise 5 - 8 Floors
Sewer Public Sewer
Water Public
Architectural Style Contemporary
Level or Stories 2
Additional Building Above Grade, Below Grade
New Construction N
Schools
Elementary Schools H.D. Cooke
High Schools Jackson-Reed
School District District Of Columbia Public Schools
Others
Pets Allowed Y
HOA Fee Include Common Area Maintenance,Ext Bldg Maint,Lawn Maintenance,Sewer,Snow Removal,Trash,Water
Senior Community No
Tax ID 2571//2152
Ownership Condominium
Horse Property N
Special Listing Condition Standard
Pets Allowed No Pet Restrictions
Read Less Info
Want to know what your home might be worth? Contact us for a FREE valuation!

Our team is ready to help you sell your home for the highest possible price ASAP

Bought with Maxwell E Rabin • TTR Sotheby's International Realty
GET MORE INFORMATION




