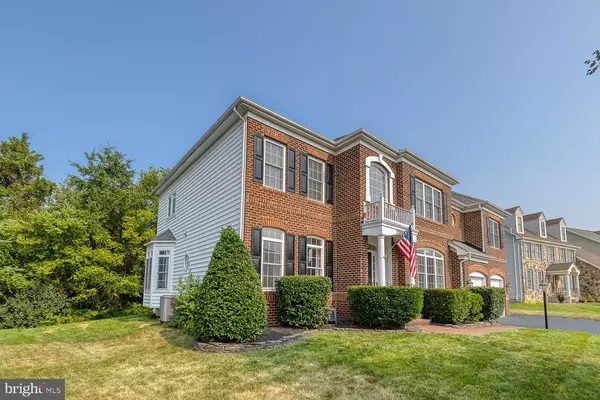For more information regarding the value of a property, please contact us for a free consultation.
Key Details
Sold Price $835,000
Property Type Single Family Home
Sub Type Detached
Listing Status Sold
Purchase Type For Sale
Square Footage 6,171 sqft
Price per Sqft $135
Subdivision Victory Lakes
MLS Listing ID VAPW2003874
Sold Date 09/13/21
Style Colonial
Bedrooms 5
Full Baths 3
Half Baths 1
HOA Fees $87/mo
HOA Y/N Y
Abv Grd Liv Area 4,428
Originating Board BRIGHT
Year Built 2005
Annual Tax Amount $7,504
Tax Year 2020
Lot Size 0.276 Acres
Acres 0.28
Property Description
Stately and Elegant Executive Home in Bristow! Nestled on a neatly manicured 0.28-acre lot in the highly coveted neighborhood of Victory Lakes, this 5BR/4.5BA, property mesmerizes with an exterior brick faade, traditional color scheme, and beautiful colonial architectural elements. Step inside the lovely interior and be captivated by the soaring two-story foyer ceilings, gleaming hardwood floors, tons of scintillating natural light, thick bright white crown molding, and gorgeous formal living and dining rooms. Host large parties in the open concept kitchen featuring granite countertops, stainless-steel French door refrigerator, ample wood cabinetry, double-ovens, built-in microwave, dishwasher, gas range, breakfast bar, wine storage, pantry, built-in desk, huge breakfast nook with bay windows, and an adjoining family room with a fireplace. Entertain outdoors in the sprawling backyard, which has a custom brick paver patio and tons of space for grilling and chilling. On chilly evenings, mix drinks at the built-in wet bar and watch a movie in the media room with a movie projector and surround sound! Suited for the most discerning individuals, the enormous master bedroom boasts a deep walk-in closet, built-in wet bar/coffee bar, sitting area, and an attached spa-like en suite with a soaking tub, separate shower, dual sinks, and a built-in makeup vanity. Three additional bedrooms are abundantly sized with dedicated closets. Exterior was painted 5 months ago. Other features: attached 3-car garage with RaceDeck flooring and built-in cabinetry, laundry room, only 28-minutes from Dulles International Airport and 48-minutes from downtown Washington D.C., close to shopping, dining, parks, and schools, and so much more! Call now for your private tour!
Location
State VA
County Prince William
Zoning R4
Rooms
Other Rooms Living Room, Dining Room, Bedroom 3, Bedroom 4, Bedroom 5, Kitchen, Bedroom 1, Office, Recreation Room, Bathroom 1, Bathroom 2, Bathroom 3, Half Bath
Basement Full, Side Entrance
Interior
Interior Features Combination Kitchen/Living, Kitchen - Island, Bar
Hot Water Natural Gas
Heating Forced Air
Cooling Ceiling Fan(s), Central A/C
Fireplaces Number 1
Equipment Cooktop, Dishwasher, Disposal, Dryer, ENERGY STAR Refrigerator, ENERGY STAR Freezer, ENERGY STAR Dishwasher, ENERGY STAR Clothes Washer, Exhaust Fan, Icemaker, Microwave, Oven - Double, Stove, Washer
Fireplace Y
Appliance Cooktop, Dishwasher, Disposal, Dryer, ENERGY STAR Refrigerator, ENERGY STAR Freezer, ENERGY STAR Dishwasher, ENERGY STAR Clothes Washer, Exhaust Fan, Icemaker, Microwave, Oven - Double, Stove, Washer
Heat Source Natural Gas
Exterior
Parking Features Garage - Front Entry, Garage Door Opener
Garage Spaces 3.0
Amenities Available Common Grounds, Exercise Room, Jog/Walk Path, Party Room, Pool - Outdoor, Recreational Center, Tennis Courts, Tot Lots/Playground, Other
Water Access N
View Garden/Lawn, Trees/Woods
Accessibility 2+ Access Exits
Attached Garage 3
Total Parking Spaces 3
Garage Y
Building
Story 3
Sewer Public Septic, Public Sewer
Water Public
Architectural Style Colonial
Level or Stories 3
Additional Building Above Grade, Below Grade
New Construction N
Schools
Elementary Schools Victory
Middle Schools Marsteller
High Schools Patriot
School District Prince William County Public Schools
Others
HOA Fee Include Common Area Maintenance,Management,Pool(s),Reserve Funds,Road Maintenance,Snow Removal
Senior Community No
Tax ID 7496-92-5114
Ownership Fee Simple
SqFt Source Estimated
Special Listing Condition Standard
Read Less Info
Want to know what your home might be worth? Contact us for a FREE valuation!

Our team is ready to help you sell your home for the highest possible price ASAP

Bought with Matthew W Benson • Long & Foster Real Estate, Inc.
GET MORE INFORMATION




