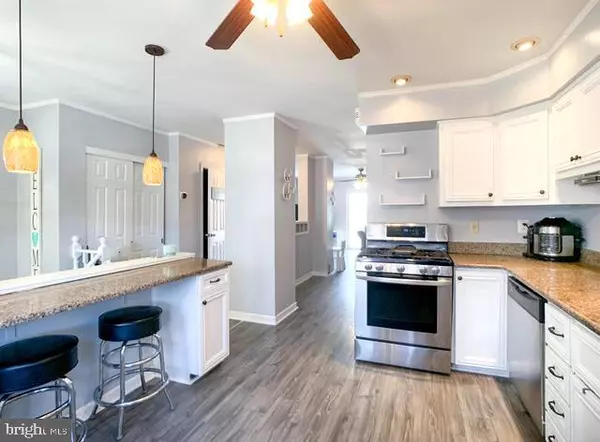For more information regarding the value of a property, please contact us for a free consultation.
Key Details
Sold Price $280,000
Property Type Townhouse
Sub Type End of Row/Townhouse
Listing Status Sold
Purchase Type For Sale
Square Footage 1,224 sqft
Price per Sqft $228
Subdivision Parkwood
MLS Listing ID PAPH988302
Sold Date 03/16/21
Style Colonial,Contemporary
Bedrooms 3
Full Baths 1
Half Baths 1
HOA Y/N N
Abv Grd Liv Area 1,224
Originating Board BRIGHT
Year Built 1962
Annual Tax Amount $2,630
Tax Year 2020
Lot Size 2,160 Sqft
Acres 0.05
Lot Dimensions 18.00 x 120.00
Property Description
Welcome Home to this beautifully renovated 3 bedroom 1.5 bathroom end townhome in sought after Parkwood area. Enter this home through the foyer with high ceilings, modern chandelier & shelving. The large eat-in-kitchen has new engineered hard word flooring, stainless steal appliances, gas cooking, recess lighting and ceiling fan. This open floor plan living & dinning room has new flooring, custom shelving, upgraded lighting, ceiling fan and sliding glass door that leads to a new large deck. Upstairs the master suit has oak wood flooring, textured wall, (2) closets and laundry room. Two additional nice sized bedrooms with wood flooring and full hallway bathroom completes the upstairs. The family room is carpeted, has indoor access to garage and sliding glass doors. Perfect for entertaining, this home has a private backyard oasis with (2) new decks, covered patio, 30 foot above ground pool, hot tub, and rear fenced yard. This home has to many upgrades to list including the nest thermostat, new pool pump & filter, hot tub 3 years young with 220 line and so much more. Your new home is conveniently located near major roadways, parks, schools and shopping. Do not miss this opportunity to call this home, your home!
Location
State PA
County Philadelphia
Area 19154 (19154)
Zoning RSA4
Rooms
Other Rooms Living Room, Dining Room, Kitchen, Family Room, Laundry
Basement Full
Interior
Hot Water Natural Gas
Heating Central
Cooling Central A/C
Flooring Hardwood, Ceramic Tile, Laminated, Carpet
Heat Source Natural Gas
Exterior
Parking Features Additional Storage Area, Garage - Front Entry, Garage - Rear Entry, Other
Garage Spaces 1.0
Pool Above Ground
Water Access N
Roof Type Shingle
Accessibility None
Attached Garage 1
Total Parking Spaces 1
Garage Y
Building
Lot Description Front Yard, SideYard(s), Corner, Rear Yard
Story 3
Sewer Public Sewer
Water Public
Architectural Style Colonial, Contemporary
Level or Stories 3
Additional Building Above Grade, Below Grade
New Construction N
Schools
School District The School District Of Philadelphia
Others
Senior Community No
Tax ID 663043300
Ownership Fee Simple
SqFt Source Assessor
Acceptable Financing FHA, Conventional, Cash, VA
Listing Terms FHA, Conventional, Cash, VA
Financing FHA,Conventional,Cash,VA
Special Listing Condition Standard
Read Less Info
Want to know what your home might be worth? Contact us for a FREE valuation!

Our team is ready to help you sell your home for the highest possible price ASAP

Bought with David Liu • Homestarr Realty
GET MORE INFORMATION




