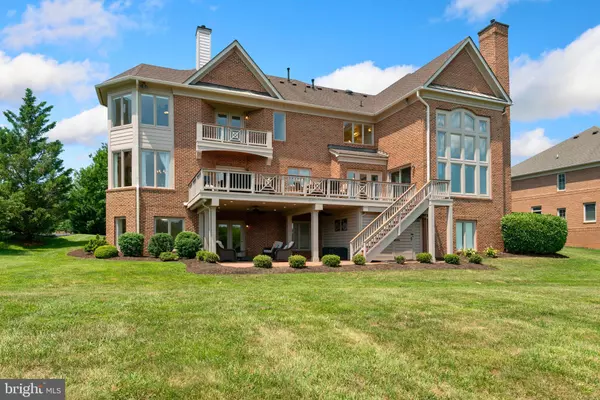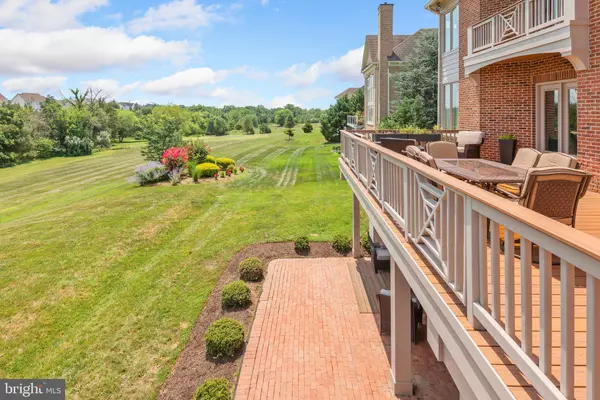For more information regarding the value of a property, please contact us for a free consultation.
Key Details
Sold Price $1,395,000
Property Type Single Family Home
Sub Type Detached
Listing Status Sold
Purchase Type For Sale
Square Footage 6,173 sqft
Price per Sqft $225
Subdivision Wild Meadow
MLS Listing ID VALO2003020
Sold Date 08/16/21
Style Colonial
Bedrooms 5
Full Baths 4
Half Baths 1
HOA Fees $89/mo
HOA Y/N Y
Abv Grd Liv Area 4,203
Originating Board BRIGHT
Year Built 2004
Annual Tax Amount $10,349
Tax Year 2021
Lot Size 0.570 Acres
Acres 0.57
Property Description
A MUST SEE! A magnificent colonial estate with four sides brick in the highly sought after Ashburn Farm community! This stunning home privately sits on a .57 acre lot backing to trees. Featuring three gorgeous levels of appointed living space is a masterfully designed warm and inviting showpiece. Privacy and views of your own scenic vista are unlike anything imaginable! Lush landscaping throughout these extravagant grounds. Let your imagination go wild with this immaculate manor boasting over 6,150 square feet of striking, elegant design. This gorgeous home is perfectly situated on a beautiful lot with a three car side load garage with tons of additional storage. Featuring 5 bedrooms , 4.5 bathrooms, two story family room with walls of glass, gas fireplace, formal entertaining spaces, study, professional home theater, gym, custom steam room...AND SO VERY MUCH MORE! Luxury at its finest with a spectacular neighborhood. Ideally located minutes to all major commuter roads, W&OD trail, and Ashburn's best restaurants and shops, this home has truly has it all. Don't miss your one and only shot to own a home that reflects your dreams and desires!
Location
State VA
County Loudoun
Zoning 19
Rooms
Basement Full, Fully Finished, Walkout Level
Interior
Hot Water Natural Gas
Heating Forced Air
Cooling Central A/C
Fireplaces Number 3
Equipment Stainless Steel Appliances
Fireplace Y
Appliance Stainless Steel Appliances
Heat Source Natural Gas
Laundry Upper Floor
Exterior
Garage Garage - Side Entry, Oversized, Built In, Additional Storage Area, Garage Door Opener
Garage Spaces 3.0
Water Access N
View Garden/Lawn, Trees/Woods
Accessibility Other
Attached Garage 3
Total Parking Spaces 3
Garage Y
Building
Story 3
Sewer Public Sewer
Water Public
Architectural Style Colonial
Level or Stories 3
Additional Building Above Grade, Below Grade
New Construction N
Schools
Elementary Schools Cedar Lane
Middle Schools Trailside
High Schools Stone Bridge
School District Loudoun County Public Schools
Others
Pets Allowed Y
Senior Community No
Tax ID 116298178000
Ownership Fee Simple
SqFt Source Assessor
Special Listing Condition Standard
Pets Description No Pet Restrictions
Read Less Info
Want to know what your home might be worth? Contact us for a FREE valuation!

Our team is ready to help you sell your home for the highest possible price ASAP

Bought with Jennifer Buscher • Redfin Corporation
GET MORE INFORMATION




