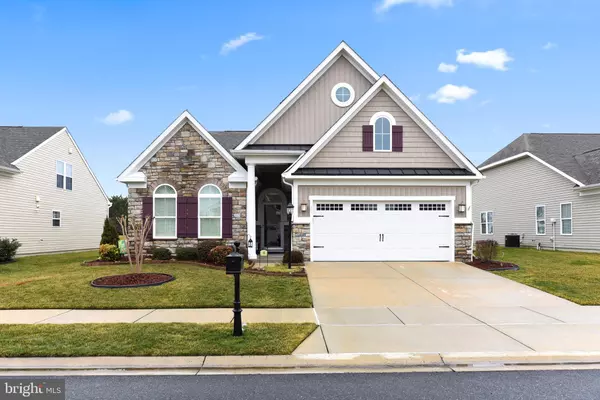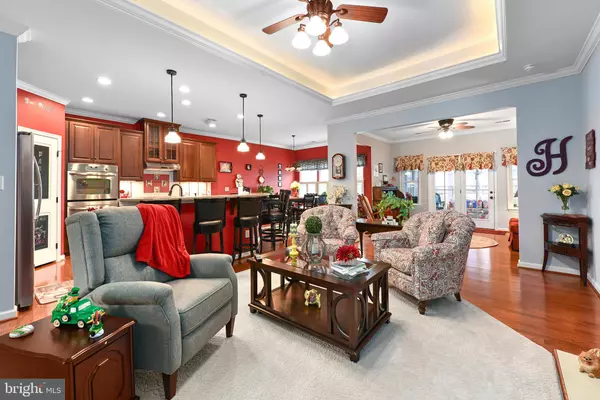For more information regarding the value of a property, please contact us for a free consultation.
Key Details
Sold Price $322,000
Property Type Single Family Home
Sub Type Detached
Listing Status Sold
Purchase Type For Sale
Square Footage 1,852 sqft
Price per Sqft $173
Subdivision Heritage Shores
MLS Listing ID DESU177500
Sold Date 04/01/21
Style Contemporary
Bedrooms 2
Full Baths 2
HOA Fees $258/mo
HOA Y/N Y
Abv Grd Liv Area 1,852
Originating Board BRIGHT
Year Built 2012
Annual Tax Amount $3,402
Tax Year 2020
Lot Size 8,276 Sqft
Acres 0.19
Lot Dimensions 64.00 x 125.00
Property Description
Situated in the desirable 55+ community of Heritage Shores with many amenities. This 2 bedroom, 2 bath with a den or office and open living is great for entertaining. The amenity-rich community offers a 28,000 sq foot clubhouse includes formal and informal dining, fitness center, library, computer center, several game rooms, indoor & outdoor pools, indoor hot tub, tennis and pickle ball courts, golf course memberships or open play golf, the Sugar beet Market is a fun hang out place. This home features a gourmet kitchen with center island, double ovens, granite, a 4-gallon instant hot water under kitchen sink. The master has lovely tray ceilings, remote Hunter Douglas window shades, with double vanities in Master bath and a new frameless shower door. The living room is stunning with gas fireplace, bar and a view of the 3 season room that was built in 2014, it has the polyaspartic flooring, and a paver patio with gas grill, this room also has the remote shades. The garage also has the polyaspartic flooring and shelving plus pull down stairs for attic storage. custom plantation shutters in the guest room, the list goes on and on. This home has been meticulously cared for and loved. schedule your private tour today.
Location
State DE
County Sussex
Area Northwest Fork Hundred (31012)
Zoning TN
Rooms
Main Level Bedrooms 2
Interior
Interior Features Bar, Ceiling Fan(s), Combination Kitchen/Dining, Crown Moldings, Entry Level Bedroom, Floor Plan - Open, Kitchen - Island, Pantry, Soaking Tub, Stall Shower, Walk-in Closet(s), Window Treatments
Hot Water Instant Hot Water, Natural Gas
Heating Forced Air
Cooling Central A/C
Flooring Hardwood
Fireplaces Number 1
Fireplaces Type Gas/Propane
Equipment Dishwasher, Dryer, ENERGY STAR Clothes Washer, ENERGY STAR Refrigerator, Instant Hot Water, Microwave, Oven - Wall
Fireplace Y
Appliance Dishwasher, Dryer, ENERGY STAR Clothes Washer, ENERGY STAR Refrigerator, Instant Hot Water, Microwave, Oven - Wall
Heat Source Natural Gas
Laundry Main Floor
Exterior
Parking Features Garage - Front Entry
Garage Spaces 2.0
Amenities Available Club House, Common Grounds, Community Center, Fitness Center, Golf Course Membership Available, Meeting Room, Pool - Indoor, Pool - Outdoor, Putting Green, Tennis Courts
Water Access N
Roof Type Architectural Shingle
Accessibility None
Attached Garage 2
Total Parking Spaces 2
Garage Y
Building
Lot Description Landscaping
Story 1
Foundation Slab
Sewer Public Sewer
Water Public
Architectural Style Contemporary
Level or Stories 1
Additional Building Above Grade, Below Grade
Structure Type Tray Ceilings
New Construction N
Schools
School District Woodbridge
Others
Senior Community Yes
Age Restriction 55
Tax ID 131-14.00-396.00
Ownership Fee Simple
SqFt Source Assessor
Security Features Security System
Special Listing Condition Standard
Read Less Info
Want to know what your home might be worth? Contact us for a FREE valuation!

Our team is ready to help you sell your home for the highest possible price ASAP

Bought with BRENDA RAMBO • RE/MAX Advantage Realty
GET MORE INFORMATION




