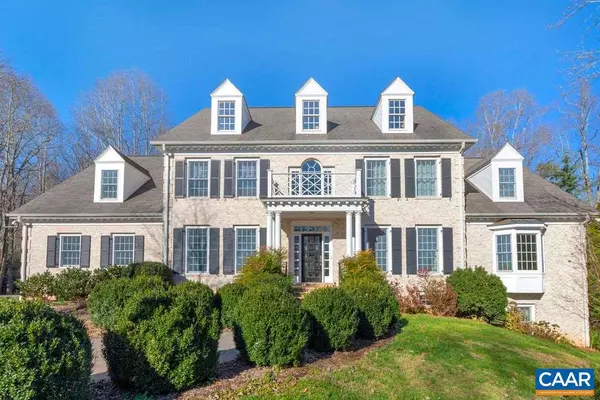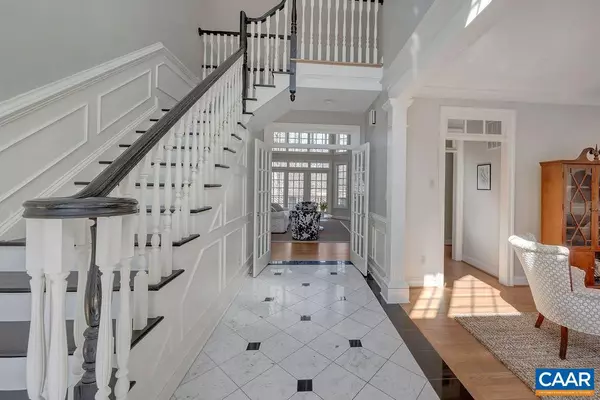For more information regarding the value of a property, please contact us for a free consultation.
Key Details
Sold Price $2,100,000
Property Type Single Family Home
Sub Type Detached
Listing Status Sold
Purchase Type For Sale
Square Footage 5,945 sqft
Price per Sqft $353
Subdivision Unknown
MLS Listing ID 614013
Sold Date 10/29/21
Style Georgian
Bedrooms 5
Full Baths 5
Half Baths 1
Condo Fees $2,500
HOA Fees $75/ann
HOA Y/N Y
Abv Grd Liv Area 4,324
Originating Board CAAR
Year Built 2001
Annual Tax Amount $14,668
Tax Year 2021
Lot Size 5.850 Acres
Acres 5.85
Property Description
This classic, stately brick custom on 5 very private and park-like acres at the end of a quiet cul-de-sac in Farmington, demonstrates the perfect combination of comfort and luxury, and offers a modern floor plan including 1st floor master, great flow for entertaining & casual living, and plenty of dedicated spaces for work/homeschool needs. Upper level features 3 spacious bedrooms, 3 full baths, and a huge bonus room with easy access to the kitchen/mud room via the second staircase. Other outstanding features include a gourmet kitchen with updated appliances, floor to ceiling windows for premium light, golf cart garage, and abundant storage. The finished, walk-out lower level with kitchenette, bedroom and full bath, would make a great in-law/nanny suite, playroom for the kids, or guest sanctuary. Serene setting with charming garden spaces, rolling lawn, quaint pond, and plenty of level yard for play. An exceptional offering just minutes to UVA & downtown Cville.,Cherry Cabinets,Glass Front Cabinets,Solid Surface Counter,Fireplace in Family Room
Location
State VA
County Albemarle
Zoning RA
Rooms
Other Rooms Living Room, Dining Room, Primary Bedroom, Kitchen, Family Room, Foyer, Laundry, Mud Room, Office, Recreation Room, Utility Room, Bonus Room, Primary Bathroom, Full Bath, Half Bath, Additional Bedroom
Basement Fully Finished, Full, Heated, Interior Access, Outside Entrance, Walkout Level, Windows
Main Level Bedrooms 1
Interior
Interior Features 2nd Kitchen, Walk-in Closet(s), Breakfast Area, Kitchen - Eat-In, Pantry, Recessed Lighting, Entry Level Bedroom
Heating Central, Heat Pump(s)
Cooling Central A/C, Heat Pump(s)
Flooring Ceramic Tile, Hardwood, Vinyl
Fireplaces Number 1
Fireplaces Type Gas/Propane
Equipment Dryer, Washer, Dishwasher, Disposal, Oven/Range - Gas, Microwave, Refrigerator
Fireplace Y
Window Features Double Hung,Insulated,Screens
Appliance Dryer, Washer, Dishwasher, Disposal, Oven/Range - Gas, Microwave, Refrigerator
Heat Source Natural Gas
Exterior
Exterior Feature Deck(s), Porch(es)
Garage Other, Garage - Side Entry
Amenities Available Security
View Garden/Lawn
Roof Type Composite
Accessibility None
Porch Deck(s), Porch(es)
Road Frontage Private
Attached Garage 3
Garage Y
Building
Lot Description Landscaping, Sloping, Private, Cul-de-sac
Story 2
Foundation Concrete Perimeter
Sewer Septic Exists
Water Well
Architectural Style Georgian
Level or Stories 2
Additional Building Above Grade, Below Grade
Structure Type 9'+ Ceilings,Tray Ceilings,Vaulted Ceilings,Cathedral Ceilings
New Construction N
Schools
Elementary Schools Murray
Middle Schools Henley
High Schools Western Albemarle
School District Albemarle County Public Schools
Others
HOA Fee Include Snow Removal
Ownership Other
Security Features Security System,Smoke Detector
Special Listing Condition Standard
Read Less Info
Want to know what your home might be worth? Contact us for a FREE valuation!

Our team is ready to help you sell your home for the highest possible price ASAP

Bought with SALLY DU BOSE • SALLY DU BOSE REAL ESTATE PARTNERS
GET MORE INFORMATION




