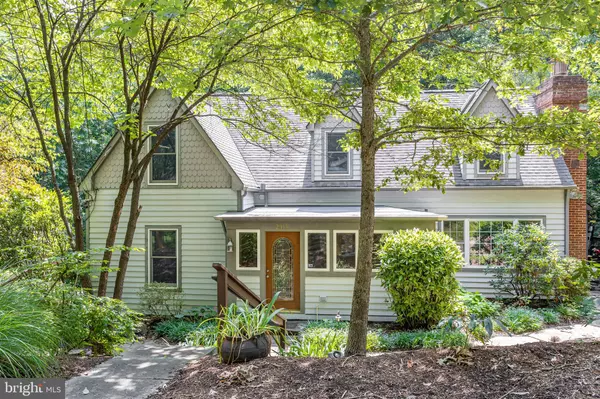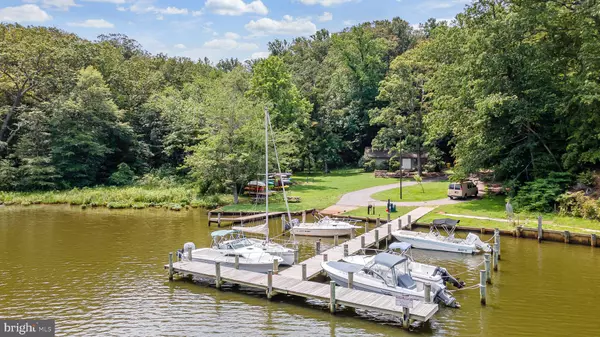For more information regarding the value of a property, please contact us for a free consultation.
Key Details
Sold Price $775,000
Property Type Single Family Home
Sub Type Detached
Listing Status Sold
Purchase Type For Sale
Square Footage 3,848 sqft
Price per Sqft $201
Subdivision Severn Grove
MLS Listing ID MDAA2003262
Sold Date 08/06/21
Style Cape Cod,Contemporary,Dwelling w/Separate Living Area
Bedrooms 4
Full Baths 4
HOA Y/N N
Abv Grd Liv Area 2,462
Originating Board BRIGHT
Year Built 1945
Annual Tax Amount $4,340
Tax Year 2020
Lot Size 0.368 Acres
Acres 0.37
Property Description
Back up offers being taken. Short contingency period. The most amazing home in Annapolis is back! And sellers have taken it to the next level. Perfectly nestled in the waterfront community of Severn Grove, this property is truly one of a kind. Flawlessly refurbished from its original farmhouse, character exudes at every turn. With over $25,000 in recent updates, this 4 bedroom gorgeous custom home with office, features a lower level private living space with a French door entrance, rows of windows, high ceilings, its own kitchenette and dining area, bedroom, spacious family room, separate laundry and exercise room. The main level also has a bedroom and full bath.
Enjoy the open air and winter water view from one of the treetop decks. You will be absolutely amazed when you enter the artist's cottage, gardening chalet, and rustic "potato shed" from the tumble stone walkway. Every level has luxury touches, including custom millwork, rounded walls, elegant lighting, marble and hardwood floors, stone fireplace, custom built in desks, and stained glass windows. This enchanting home surrounded by mature trees, flowering hills, and extensive hardscaping, makes the most of its natural setting. When enjoying this private oasis with access to the beach, marina,pier, kayak/paddleboard area and the club house on Saltworks Creek, you would never know you are so close to 50/97, DC and Baltimore.The Severn Grove community offers paradise!
Location
State MD
County Anne Arundel
Zoning R1
Rooms
Basement Fully Finished, Walkout Level
Main Level Bedrooms 1
Interior
Interior Features Floor Plan - Open, Skylight(s), 2nd Kitchen
Hot Water Electric
Heating Heat Pump - Electric BackUp
Cooling Central A/C
Flooring Hardwood, Ceramic Tile
Fireplaces Number 2
Fireplaces Type Brick
Equipment Cooktop, Dishwasher, Dryer, Refrigerator, Extra Refrigerator/Freezer, Icemaker, Oven - Wall, Oven/Range - Electric, Washer, Exhaust Fan, Water Conditioner - Owned
Fireplace Y
Appliance Cooktop, Dishwasher, Dryer, Refrigerator, Extra Refrigerator/Freezer, Icemaker, Oven - Wall, Oven/Range - Electric, Washer, Exhaust Fan, Water Conditioner - Owned
Heat Source Electric
Laundry Lower Floor, Upper Floor
Exterior
Exterior Feature Balconies- Multiple, Deck(s), Wrap Around, Patio(s)
Garage Spaces 10.0
Utilities Available Cable TV
Water Access Y
Water Access Desc Boat - Powered,Canoe/Kayak,Fishing Allowed,Private Access,Swimming Allowed
View Trees/Woods
Roof Type Architectural Shingle
Accessibility 2+ Access Exits
Porch Balconies- Multiple, Deck(s), Wrap Around, Patio(s)
Total Parking Spaces 10
Garage N
Building
Lot Description Backs to Trees, Landscaping, No Thru Street, Private, Secluded
Story 3
Sewer Community Septic Tank, Private Septic Tank
Water Private
Architectural Style Cape Cod, Contemporary, Dwelling w/Separate Living Area
Level or Stories 3
Additional Building Above Grade, Below Grade
New Construction N
Schools
Elementary Schools Rolling Knolls
Middle Schools Bates
High Schools Annapolis
School District Anne Arundel County Public Schools
Others
Pets Allowed Y
Senior Community No
Tax ID 020274608626800
Ownership Fee Simple
SqFt Source Assessor
Acceptable Financing Cash, Conventional
Listing Terms Cash, Conventional
Financing Cash,Conventional
Special Listing Condition Standard
Pets Allowed No Pet Restrictions
Read Less Info
Want to know what your home might be worth? Contact us for a FREE valuation!

Our team is ready to help you sell your home for the highest possible price ASAP

Bought with Kenneth W Johnson • RE/MAX Advantage Realty
GET MORE INFORMATION




