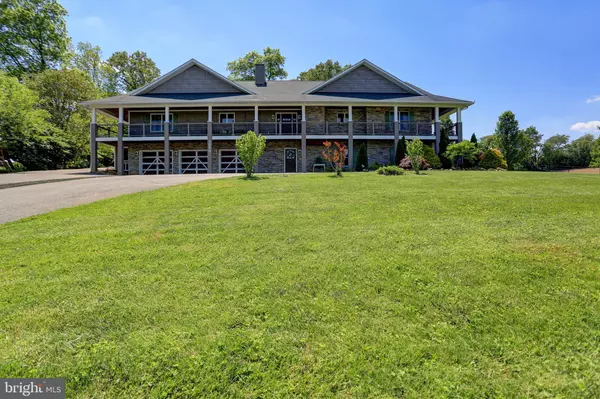For more information regarding the value of a property, please contact us for a free consultation.
Key Details
Sold Price $740,000
Property Type Single Family Home
Sub Type Detached
Listing Status Sold
Purchase Type For Sale
Square Footage 4,431 sqft
Price per Sqft $167
Subdivision None Available
MLS Listing ID MDCR204688
Sold Date 07/08/21
Style Craftsman,Raised Ranch/Rambler
Bedrooms 4
Full Baths 4
Half Baths 1
HOA Y/N N
Abv Grd Liv Area 3,331
Originating Board BRIGHT
Year Built 2012
Annual Tax Amount $5,835
Tax Year 2020
Lot Size 0.944 Acres
Acres 0.94
Property Description
******All best and final offers must be received by 8:00pm Monday May 24, 2021******* Welcome home!!This Craftsman/Raised Ranch custom built house is truly one of a kind. It features over 4,000 +/- square feet of living space. 4+ bedrooms 4.5 baths with beautiful reclaimed walnut hardwood floors throughout most of the house. The gourmet kitchen is every chefs dream; Boasting a large granite island ,double convection oven, 6 burner gas stove, and beautifully reclaimed cherry wood cabinetry. Not to mention the 1,700+ enclosed pool area, which includes a hot tub, kitchen with professional grade grill, and hood systems. From the pool area you can walk out to your secluded patio that includes a firepit. All of this is surrounded by agricultural property. All of the panoramic views can also be seen from the large wrap around porch. Plenty of parking space with the 3 car attached garage that includes built ins with plenty of work space as well as a 2 car detached garage. This house was built for energy efficiency. Including a York 5 ton 4 zone hybrid duel fuel system and solar panels. House is also equipped with steam humidifier, electro static filtration system , UV lights, Pella windows, and a sprinkler system. Solar panels have a totally assumable lease. Documents and transfer information will be provided to the buyer. Prior to settlement, a new pool liner is being installed at the sellers expense.
Location
State MD
County Carroll
Zoning RESIDENTIAL
Rooms
Other Rooms Primary Bedroom, Bedroom 3, Bedroom 4, Kitchen, Den, Great Room, Mud Room, Other, Office, Bathroom 2, Bonus Room
Basement Combination, Front Entrance, Garage Access, Windows, Partially Finished, Connecting Stairway
Main Level Bedrooms 3
Interior
Interior Features Breakfast Area, Carpet, Ceiling Fan(s), Combination Kitchen/Dining, Crown Moldings, Family Room Off Kitchen, Floor Plan - Open, Kitchen - Gourmet, Kitchen - Island, Kitchen - Table Space, Pantry, Solar Tube(s), Sprinkler System, Stall Shower, Tub Shower, Upgraded Countertops, Walk-in Closet(s), WhirlPool/HotTub, Window Treatments, Wood Floors, Other
Hot Water Electric, Tankless
Heating Heat Pump(s), Central, Energy Star Heating System, Heat Pump - Gas BackUp, Humidifier, Programmable Thermostat, Solar - Active
Cooling Central A/C, Ceiling Fan(s)
Flooring Wood, Ceramic Tile, Carpet
Fireplaces Number 1
Fireplaces Type Electric
Equipment Dishwasher, Dryer - Front Loading, Washer - Front Loading, Six Burner Stove, Refrigerator, Range Hood, Oven/Range - Gas, Oven - Wall, Oven - Double, Indoor Grill, Icemaker, Humidifier, Extra Refrigerator/Freezer, Exhaust Fan
Fireplace Y
Appliance Dishwasher, Dryer - Front Loading, Washer - Front Loading, Six Burner Stove, Refrigerator, Range Hood, Oven/Range - Gas, Oven - Wall, Oven - Double, Indoor Grill, Icemaker, Humidifier, Extra Refrigerator/Freezer, Exhaust Fan
Heat Source Solar, Electric, Propane - Owned
Laundry Main Floor
Exterior
Exterior Feature Patio(s), Porch(es), Wrap Around
Parking Features Additional Storage Area, Basement Garage, Built In, Garage - Front Entry, Garage Door Opener, Inside Access, Oversized
Garage Spaces 5.0
Pool Vinyl, Indoor, Saltwater
Utilities Available Cable TV, Cable TV Available
Water Access N
View Panoramic
Roof Type Fiberglass,Shingle
Street Surface Black Top
Accessibility Level Entry - Main
Porch Patio(s), Porch(es), Wrap Around
Road Frontage Easement/Right of Way
Attached Garage 3
Total Parking Spaces 5
Garage Y
Building
Lot Description Landscaping, No Thru Street, Not In Development, Private, Rear Yard
Story 2.5
Sewer Private Sewer
Water Private
Architectural Style Craftsman, Raised Ranch/Rambler
Level or Stories 2.5
Additional Building Above Grade, Below Grade
Structure Type Cathedral Ceilings,Vaulted Ceilings,Other
New Construction N
Schools
School District Carroll County Public Schools
Others
Pets Allowed Y
Senior Community No
Tax ID 0711006280
Ownership Fee Simple
SqFt Source Assessor
Security Features Sprinkler System - Indoor
Acceptable Financing Cash, Conventional, FHA
Listing Terms Cash, Conventional, FHA
Financing Cash,Conventional,FHA
Special Listing Condition Standard
Pets Allowed No Pet Restrictions
Read Less Info
Want to know what your home might be worth? Contact us for a FREE valuation!

Our team is ready to help you sell your home for the highest possible price ASAP

Bought with Darlene E Kegel • RE/MAX Advantage Realty
GET MORE INFORMATION




