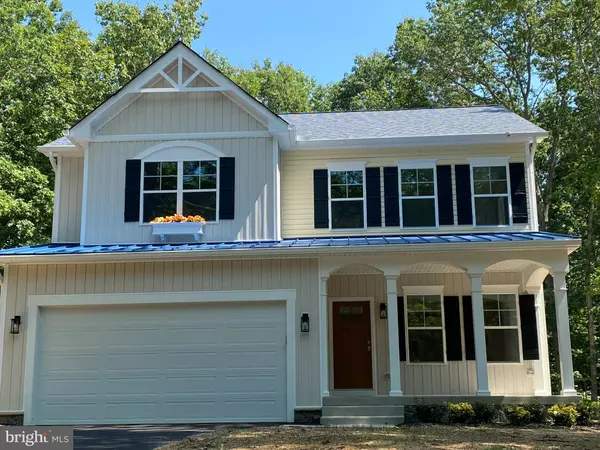For more information regarding the value of a property, please contact us for a free consultation.
Key Details
Sold Price $460,000
Property Type Single Family Home
Sub Type Detached
Listing Status Sold
Purchase Type For Sale
Square Footage 2,200 sqft
Price per Sqft $209
Subdivision Lake Of The Woods
MLS Listing ID VAOR2000260
Sold Date 12/22/21
Style Colonial
Bedrooms 4
Full Baths 2
Half Baths 1
HOA Fees $146/ann
HOA Y/N Y
Abv Grd Liv Area 2,200
Originating Board BRIGHT
Year Built 2021
Annual Tax Amount $144
Tax Year 2021
Property Description
Builder pays up to $10,000 in buyer closing costs! Stunning Brand New Home. Why settle for used? The quality features and upgrades in The Parkside model will surely impress even the pickiest buyer. Lovely and Luxurious. Kitchen has soft close cabinets and drawers. Upgraded appliances, Convection oven/ air fryer oven, French door fridge and Granite counter tops. Luxury upgraded wood/vinyl planking floors on entire main level. Stunning Wainscoting in Dining room.
Tinted Low-E windows through out the home. Relaxing front porch with arched openings will give you years of pleasure. The four bedrooms are very generous in size and will not disappoint. Upper level laundry room too. Master/primary bath has oversized ceramic tile shower with glass door surround and a soaking tub. Double bowl sinks too! Huge walk in closet too. Upgraded ceiling fans and light fixtures add a touch of wow to every room. Nothing ordinary in the Parkside.
This is a lovely lot in Lake of the Woods. Enjoy all the clubs, golf, swim and enjoy life with 24 hour security for your family. There is a conditioned crawl space that is heated and cooled. All built to the tough building standards of 2021! Carpenter Homes offer a Builders Warranty. The builder is happy to answer your questions.
This is a lovely home loaded with extras. Enjoy!
Location
State VA
County Orange
Zoning R3
Interior
Interior Features Ceiling Fan(s), Family Room Off Kitchen, Floor Plan - Open, Kitchen - Island, Pantry, Primary Bath(s), Recessed Lighting, Soaking Tub, Stall Shower, Upgraded Countertops, Wainscotting, Walk-in Closet(s), Wood Floors
Hot Water Electric
Heating Heat Pump(s)
Cooling Central A/C
Flooring Hardwood, Carpet
Fireplaces Number 1
Equipment Built-In Microwave, Disposal, Dishwasher, Refrigerator, Stainless Steel Appliances, Oven/Range - Electric
Furnishings No
Window Features Energy Efficient,Low-E,Screens,Vinyl Clad
Appliance Built-In Microwave, Disposal, Dishwasher, Refrigerator, Stainless Steel Appliances, Oven/Range - Electric
Heat Source Electric
Laundry Upper Floor
Exterior
Parking Features Garage Door Opener, Garage - Front Entry, Oversized, Other
Garage Spaces 2.0
Utilities Available Under Ground
Amenities Available Baseball Field, Beach, Boat Dock/Slip, Bike Trail, Club House, Common Grounds, Gated Community, Golf Club, Golf Course, Jog/Walk Path, Lake, Picnic Area, Putting Green, Soccer Field, Swimming Pool, Tennis Courts, Tot Lots/Playground, Security, Water/Lake Privileges
Water Access N
Roof Type Architectural Shingle
Accessibility None
Attached Garage 2
Total Parking Spaces 2
Garage Y
Building
Story 2
Foundation Crawl Space
Sewer Public Sewer
Water Public
Architectural Style Colonial
Level or Stories 2
Additional Building Above Grade, Below Grade
Structure Type 9'+ Ceilings,Cathedral Ceilings
New Construction Y
Schools
Elementary Schools Locust Grove
Middle Schools Locust Grove
High Schools Orange Co.
School District Orange County Public Schools
Others
HOA Fee Include Common Area Maintenance,Pier/Dock Maintenance,Pool(s),Recreation Facility,Road Maintenance,Security Gate
Senior Community No
Tax ID 012A0000801190
Ownership Fee Simple
SqFt Source Assessor
Horse Property N
Special Listing Condition Standard
Read Less Info
Want to know what your home might be worth? Contact us for a FREE valuation!

Our team is ready to help you sell your home for the highest possible price ASAP

Bought with Wendy Wright • Keller Williams Realty
GET MORE INFORMATION




