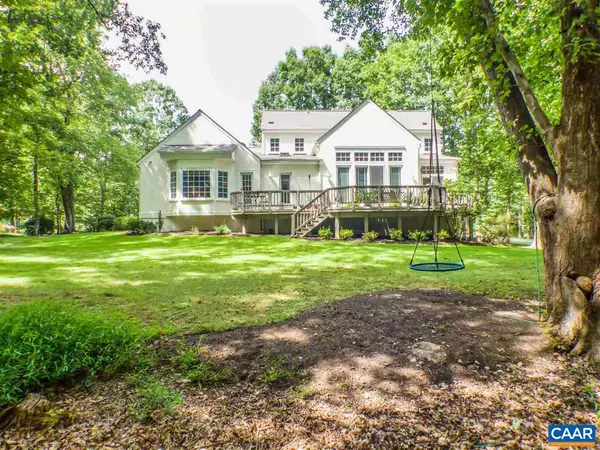For more information regarding the value of a property, please contact us for a free consultation.
Key Details
Sold Price $737,500
Property Type Single Family Home
Sub Type Detached
Listing Status Sold
Purchase Type For Sale
Square Footage 4,159 sqft
Price per Sqft $177
Subdivision Unknown
MLS Listing ID 608088
Sold Date 11/20/20
Style Other
Bedrooms 4
Full Baths 3
Half Baths 1
Condo Fees $55
HOA Fees $86/ann
HOA Y/N Y
Abv Grd Liv Area 3,159
Originating Board CAAR
Year Built 1995
Annual Tax Amount $5,296
Tax Year 2020
Lot Size 0.560 Acres
Acres 0.56
Property Description
Fully renovated Glenmore home located on one of the nicest streets in the neighborhood. Originally built by Rinehart Construction, this custom home has been thoughtfully designed: Luxurious first floor master bedroom, 2 car garage, gourmet eat in kitchen featuring Carrera Marble counter tops and stainless steel appliances, comfortable great room flowing out to a private deck and a level, private and well landscaped backyard. The second floor has 3 spacious bedrooms and 2 full baths and there is a finished terrace level with comfortable spaces for exercise, game room or ideal for home school. Heathcote Lane is an easy walk to the amenities of Glenmore Country Club - Clubhouse, championship golf, tennis, fitness, equestrian trails and more!,Marble Counter,White Cabinets
Location
State VA
County Albemarle
Zoning PRD
Rooms
Other Rooms Living Room, Dining Room, Primary Bedroom, Kitchen, Breakfast Room, Laundry, Office, Primary Bathroom, Full Bath, Half Bath, Additional Bedroom
Basement Full, Partially Finished
Main Level Bedrooms 1
Interior
Interior Features Breakfast Area, Kitchen - Island, Pantry, Recessed Lighting, Entry Level Bedroom
Heating Central, Forced Air
Cooling Central A/C, Heat Pump(s)
Flooring Carpet, Hardwood, Marble, Slate
Equipment Dishwasher, Disposal, Oven/Range - Gas, Microwave, Refrigerator, Oven - Wall
Fireplace N
Window Features Double Hung,Insulated,Screens,Vinyl Clad
Appliance Dishwasher, Disposal, Oven/Range - Gas, Microwave, Refrigerator, Oven - Wall
Exterior
Exterior Feature Deck(s), Porch(es)
Parking Features Garage - Side Entry
Roof Type Architectural Shingle,Composite
Accessibility None
Porch Deck(s), Porch(es)
Attached Garage 2
Garage Y
Building
Lot Description Landscaping, Sloping
Story 2
Foundation Concrete Perimeter
Sewer Public Sewer
Water Public
Architectural Style Other
Level or Stories 2
Additional Building Above Grade, Below Grade
Structure Type 9'+ Ceilings
New Construction N
Schools
Elementary Schools Stone-Robinson
Middle Schools Burley
High Schools Monticello
School District Albemarle County Public Schools
Others
Ownership Other
Special Listing Condition Standard
Read Less Info
Want to know what your home might be worth? Contact us for a FREE valuation!

Our team is ready to help you sell your home for the highest possible price ASAP

Bought with REBECCA WHITE • LORING WOODRIFF REAL ESTATE ASSOCIATES
GET MORE INFORMATION




