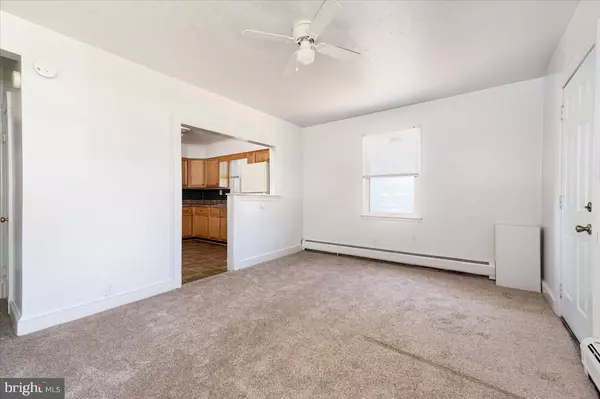For more information regarding the value of a property, please contact us for a free consultation.
Key Details
Sold Price $345,000
Property Type Single Family Home
Sub Type Detached
Listing Status Sold
Purchase Type For Sale
Square Footage 1,548 sqft
Price per Sqft $222
Subdivision Old Glen Burnie
MLS Listing ID MDAA2033180
Sold Date 06/30/22
Style Cape Cod
Bedrooms 3
Full Baths 1
HOA Y/N N
Abv Grd Liv Area 1,548
Originating Board BRIGHT
Year Built 1946
Annual Tax Amount $2,971
Tax Year 2021
Lot Size 9,500 Sqft
Acres 0.22
Property Description
Requesting all offers to be sent in by Noon on June 7, 2022 Charming Cape Cod surprisingly larger then it appears from the outside. This includes 3bd 1 bath with possible 4th bd or office on the upper level. Newly carpeted through out with a generous size master bedroom on the main level. The family room is off the kitchen with a cozy wood burning stove. The over sized garage is great to park several cars or as a workshop. the garage has electric with an additional refrigerator. The roof was replaced in 2017. Plumbing was replaced in 2017. Updated cabinets in 2017.
Location
State MD
County Anne Arundel
Zoning R5
Rooms
Basement Outside Entrance, Partial
Main Level Bedrooms 3
Interior
Interior Features Carpet, Ceiling Fan(s), Entry Level Bedroom, Family Room Off Kitchen, Floor Plan - Traditional, Kitchen - Eat-In
Hot Water Natural Gas
Heating Baseboard - Hot Water
Cooling Window Unit(s)
Flooring Carpet, Vinyl
Fireplaces Number 1
Fireplaces Type Wood
Equipment Built-In Microwave, Dryer, Refrigerator, Stove, Washer, Icemaker
Fireplace Y
Appliance Built-In Microwave, Dryer, Refrigerator, Stove, Washer, Icemaker
Heat Source Natural Gas
Laundry Dryer In Unit, Washer In Unit
Exterior
Exterior Feature Deck(s)
Parking Features Garage - Rear Entry
Garage Spaces 7.0
Fence Privacy
Water Access N
Roof Type Shingle
Accessibility None
Porch Deck(s)
Total Parking Spaces 7
Garage Y
Building
Story 1.5
Foundation Crawl Space
Sewer Public Sewer
Water Public
Architectural Style Cape Cod
Level or Stories 1.5
Additional Building Above Grade, Below Grade
Structure Type Dry Wall,Plaster Walls
New Construction N
Schools
Elementary Schools Richard Henry Lee
School District Anne Arundel County Public Schools
Others
Pets Allowed Y
Senior Community No
Tax ID 020532609924700
Ownership Fee Simple
SqFt Source Assessor
Special Listing Condition Standard
Pets Allowed No Pet Restrictions
Read Less Info
Want to know what your home might be worth? Contact us for a FREE valuation!

Our team is ready to help you sell your home for the highest possible price ASAP

Bought with Tonya Whiting • Berkshire Hathaway HomeServices Homesale Realty
GET MORE INFORMATION




