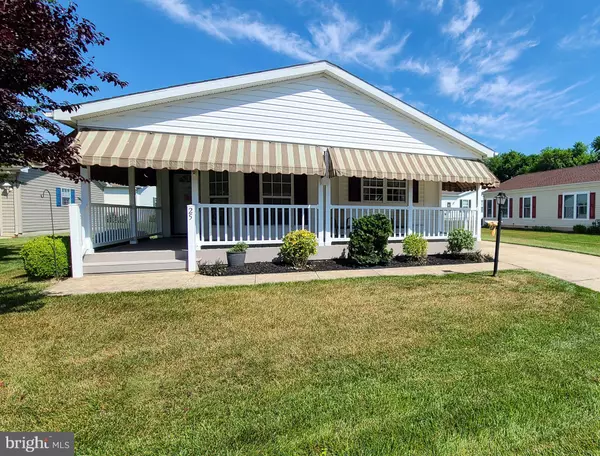For more information regarding the value of a property, please contact us for a free consultation.
Key Details
Sold Price $165,000
Property Type Manufactured Home
Sub Type Manufactured
Listing Status Sold
Purchase Type For Sale
Square Footage 1,412 sqft
Price per Sqft $116
Subdivision Barclay Farms
MLS Listing ID DEKT2011898
Sold Date 08/29/22
Style Ranch/Rambler
Bedrooms 2
Full Baths 2
HOA Y/N Y
Abv Grd Liv Area 1,412
Originating Board BRIGHT
Land Lease Amount 536.0
Land Lease Frequency Monthly
Year Built 2005
Annual Tax Amount $1,240
Tax Year 2021
Lot Dimensions 0.00 x 0.00
Property Description
Camden Delaware's premier 55+ active lifestyle community with five-star amenities; Welcome to Barclay Farms! This well-maintained Belmont model immediately greats you with a spacious shady front porch. Upon entering the home you will find an open concept living and formal dining area with vaulted ceilings throughout. The fully equipped kitchen offers an abundance of counter space and rich wood cabinetry. Complimenting the kitchen area is a breakfast nook with ample natural light being provided by large windows and a skylight. This cozy home offers two bedrooms and two full bathrooms. The primary bedroom boasts an en-suite bath; Complete with double sinks, a sliding door shower, and a linen closet. Each of the two bedrooms has a convenient walk-in closet. The one-car attached garage and laundry room provide even more handy storage. Schedule a tour today and see carefree one-floor living at its best! Quiet community with easy access to restaurants, shopping, healthcare, and Delaware beaches. The Land Lease of $536/month includes lawn maintenance, trash removal, full use of the clubhouse, and all community amenities; including the swimming pool, fitness center, spa, game room, library, fishing pond, gazebo, picnic areas, and more!
Location
State DE
County Kent
Area Caesar Rodney (30803)
Zoning NA
Rooms
Main Level Bedrooms 2
Interior
Interior Features Attic, Carpet, Ceiling Fan(s), Combination Dining/Living, Entry Level Bedroom, Skylight(s), Stall Shower, Tub Shower, Walk-in Closet(s), Window Treatments
Hot Water Electric
Heating Forced Air
Cooling Central A/C, Ceiling Fan(s)
Flooring Carpet, Laminated, Vinyl
Equipment Dishwasher, Disposal, Dryer, Exhaust Fan, Microwave, Refrigerator, Stove, Washer, Water Heater
Furnishings Partially
Fireplace N
Window Features Skylights,Sliding,Vinyl Clad
Appliance Dishwasher, Disposal, Dryer, Exhaust Fan, Microwave, Refrigerator, Stove, Washer, Water Heater
Heat Source Propane - Metered
Laundry Main Floor, Dryer In Unit, Washer In Unit
Exterior
Exterior Feature Deck(s)
Parking Features Additional Storage Area, Garage - Front Entry, Garage Door Opener, Inside Access
Garage Spaces 1.0
Utilities Available Cable TV, Phone, Propane
Amenities Available Billiard Room, Club House, Common Grounds, Exercise Room, Fitness Center, Hot tub, Jog/Walk Path, Library, Party Room, Pool - Outdoor, Retirement Community, Lake
Water Access N
View Pond
Roof Type Shingle,Asphalt
Accessibility 2+ Access Exits, Grab Bars Mod, Level Entry - Main, No Stairs, Other
Porch Deck(s)
Attached Garage 1
Total Parking Spaces 1
Garage Y
Building
Lot Description Front Yard, No Thru Street, Open, Road Frontage
Story 1
Foundation Crawl Space, Block
Sewer Public Sewer
Water Public
Architectural Style Ranch/Rambler
Level or Stories 1
Additional Building Above Grade, Below Grade
Structure Type Dry Wall,High
New Construction N
Schools
School District Caesar Rodney
Others
Pets Allowed Y
HOA Fee Include Lawn Maintenance,Pool(s),Snow Removal,Trash
Senior Community Yes
Age Restriction 55
Tax ID NM-02-09400-01-0800-125
Ownership Land Lease
SqFt Source Assessor
Acceptable Financing Cash, Other
Listing Terms Cash, Other
Financing Cash,Other
Special Listing Condition Standard
Pets Allowed Cats OK, Dogs OK
Read Less Info
Want to know what your home might be worth? Contact us for a FREE valuation!

Our team is ready to help you sell your home for the highest possible price ASAP

Bought with Michael Leahy • RE/MAX Horizons
GET MORE INFORMATION




