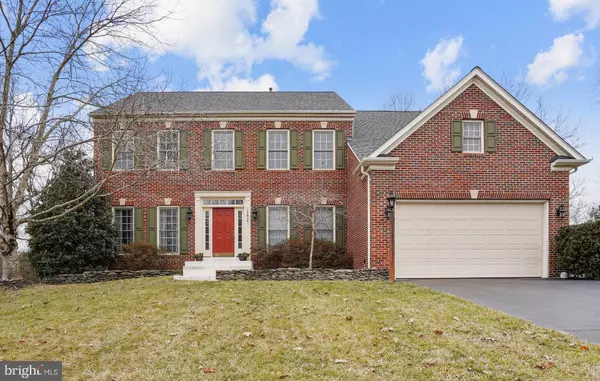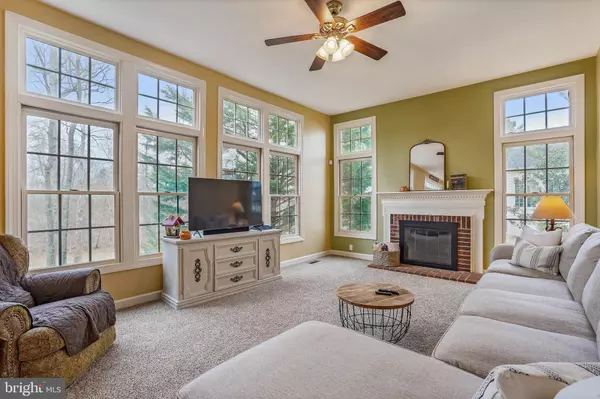For more information regarding the value of a property, please contact us for a free consultation.
Key Details
Sold Price $799,900
Property Type Single Family Home
Sub Type Detached
Listing Status Sold
Purchase Type For Sale
Square Footage 4,443 sqft
Price per Sqft $180
Subdivision Braemar
MLS Listing ID VAPW2018742
Sold Date 03/15/22
Style Colonial
Bedrooms 5
Full Baths 3
Half Baths 1
HOA Fees $80/mo
HOA Y/N Y
Abv Grd Liv Area 3,068
Originating Board BRIGHT
Year Built 2000
Annual Tax Amount $6,906
Tax Year 2021
Lot Size 0.300 Acres
Acres 0.3
Property Description
Privacy Abounds in this Stunning NV Built Brick Front Colonial Situated on Braemar's Best Cul-De-Sac*Premium 0.30 Acre Lot Backs to Woods & Stream!*4400+ Finished Sq Ft!*Updated Gourmet Kitchen & Family Rm w/ Rare Wood Burning Fireplace Boasts AMAZING VIEWS*Soaring 2 Story Foyer*Main Level Hardwood Floors*Main Level Office*Huge Primary Bedroom w/ Sitting Area, Tray Ceiling, His and Her Walk-In Closets*Spa Like Updated Primary Bath w/ His and Her Vanities, Jetted Tub, Custom Shower w/ Frameless Glass Enclosure*Bright and Airy Walk Out Lower Level w/ Huge Recreation Room, Full Bath , Den and Bedroom*Privately Entertain Family and Friends on Custom Rear Deck and Fully Fenced Rear Yard*Extensive Landscaping and Lawn Sprinklers*Newer HVAC Systems and Newer Roof*Patriot High School Pyramid*Award Winning Braemar Amenities - multiple pools, ball courts, hiking trails, bike paths, more*Terrific Location Minutes to Shopping / Dining / VRE / More! Please remove shoes or wear provided shoe covers when viewing.
Location
State VA
County Prince William
Zoning RPC
Rooms
Other Rooms Living Room, Dining Room, Primary Bedroom, Bedroom 2, Bedroom 3, Bedroom 4, Bedroom 5, Kitchen, Game Room, Family Room, Breakfast Room, Study, Laundry
Basement Outside Entrance, Rear Entrance, Fully Finished, Walkout Level, Windows, Full
Interior
Interior Features Breakfast Area, Kitchen - Island, Dining Area, Family Room Off Kitchen, Primary Bath(s), Chair Railings, Crown Moldings, Upgraded Countertops, Wood Floors, Recessed Lighting, Floor Plan - Open
Hot Water Natural Gas
Heating Forced Air, Zoned
Cooling Central A/C, Ceiling Fan(s), Zoned
Fireplaces Number 1
Fireplaces Type Mantel(s), Wood
Equipment Cooktop, Dishwasher, Disposal, Exhaust Fan, Icemaker, Microwave, Oven - Wall, Oven - Double, Refrigerator
Fireplace Y
Window Features Bay/Bow
Appliance Cooktop, Dishwasher, Disposal, Exhaust Fan, Icemaker, Microwave, Oven - Wall, Oven - Double, Refrigerator
Heat Source Natural Gas
Exterior
Exterior Feature Deck(s), Patio(s)
Parking Features Garage Door Opener, Garage - Front Entry
Garage Spaces 2.0
Fence Rear, Fully
Amenities Available Club House, Jog/Walk Path, Pool - Outdoor, Basketball Courts, Common Grounds, Party Room, Picnic Area, Soccer Field, Swimming Pool, Tennis Courts, Tot Lots/Playground
Water Access N
View Garden/Lawn, Pasture, Scenic Vista, Trees/Woods
Accessibility None
Porch Deck(s), Patio(s)
Attached Garage 2
Total Parking Spaces 2
Garage Y
Building
Lot Description Backs to Trees, Cul-de-sac, Landscaping, Stream/Creek, Premium, Partly Wooded, Secluded, Private
Story 3
Foundation Slab, Concrete Perimeter
Sewer Public Sewer
Water Public
Architectural Style Colonial
Level or Stories 3
Additional Building Above Grade, Below Grade
Structure Type 2 Story Ceilings,Tray Ceilings
New Construction N
Schools
Elementary Schools Cedar Point
Middle Schools Marsteller
High Schools Patriot
School District Prince William County Public Schools
Others
HOA Fee Include Management,Pool(s),Road Maintenance,Snow Removal,Trash
Senior Community No
Tax ID 7495-62-9306
Ownership Fee Simple
SqFt Source Estimated
Security Features Electric Alarm
Acceptable Financing Conventional, FHA, VA, Cash
Listing Terms Conventional, FHA, VA, Cash
Financing Conventional,FHA,VA,Cash
Special Listing Condition Standard
Read Less Info
Want to know what your home might be worth? Contact us for a FREE valuation!

Our team is ready to help you sell your home for the highest possible price ASAP

Bought with Kathryn L Jones • Long & Foster Real Estate, Inc.
GET MORE INFORMATION




