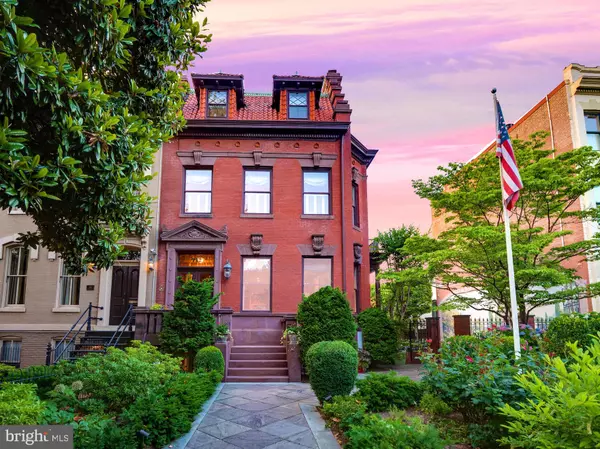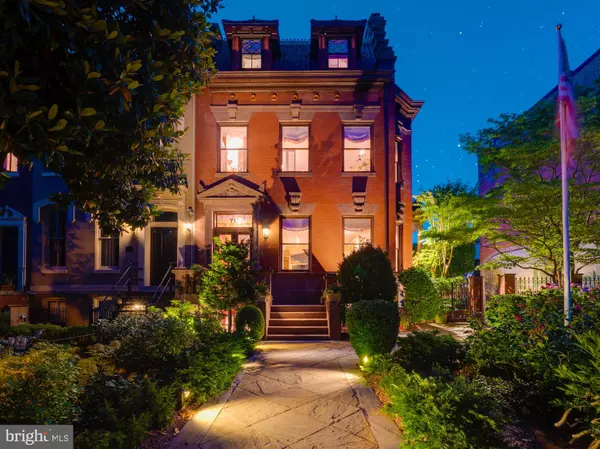For more information regarding the value of a property, please contact us for a free consultation.
Key Details
Sold Price $3,650,000
Property Type Single Family Home
Sub Type Twin/Semi-Detached
Listing Status Sold
Purchase Type For Sale
Square Footage 5,286 sqft
Price per Sqft $690
Subdivision Capitol Hill
MLS Listing ID DCDC511118
Sold Date 07/23/21
Style Villa
Bedrooms 7
Full Baths 4
Half Baths 1
HOA Y/N N
Abv Grd Liv Area 4,081
Originating Board BRIGHT
Year Built 1930
Annual Tax Amount $20,091
Tax Year 2020
Lot Size 4,934 Sqft
Acres 0.11
Property Description
Open Sunday 5/16, 1-3PM. DRASTIC PRICE REDUCTION on this truly a "once in a lifetime opportunity!" The iconic Deer House is considered by many to be the premier residence on Capitol Hill. Its commanding presence on East Capitol Street, just seven blocks east of the US Capitol, captivates all who pass by. Constructed for and by stone mason Antonio Malnati in 1903 by architect George S. Cooper, the majestic stone and brick facade features a sandstone entry stairway, front entrance with an ornate stone pediment, beautifully carved keystones and distinctive stepped-gable party walls. The double-width lot allows a graceful (and rare) side porch and courtyard featuring a hand-painted mural that transforms the space into a veritable Garden of Eden. The site of countless garden parties, weddings, fundraising events, Halloween extravaganzas and family dinners, this space is unrivaled on Capitol Hill. A true "entertainer's dream," the Deer House is widely known for hosting events for 200+ people. From the elegant entry hall to the spacious and bright living room, the exquisite chestnut-paneled dining room and the massive and beautifully functional kitchen, the home is tailor-made for gatherings large or small. Five bedrooms and three bathrooms occupy the second and third floors. The master bedroom suite features 2 walk-in closets and en-suite bathroom. A large in-law suite with two bedrooms and one full bathroom occupies the terrace level with the possibility of significant rental income. There is additional storage on this level for the main house including a walk-in wine cellar. The detached two car heated garage includes a utility sink and abundant storage for bikes and garden tools. The private driveway can accommodate an additional two cars. Beautifully renovated and impeccably maintained by its current owner, the Deer House is an architectural masterpiece awaiting the next chapter in its storied history. View the main house 3D tour here (https://my.matterport.com/show/?m=kwSCHL8z7a3&brand=0)
Location
State DC
County Washington
Zoning DCRA
Direction South
Rooms
Basement Daylight, Partial, Front Entrance, Fully Finished, Heated, Rear Entrance, Windows
Interior
Hot Water Natural Gas
Heating Forced Air
Cooling Central A/C
Fireplaces Number 4
Fireplaces Type Gas/Propane
Fireplace Y
Heat Source Natural Gas
Laundry Main Floor
Exterior
Garage Garage - Rear Entry, Additional Storage Area
Garage Spaces 4.0
Water Access N
Accessibility None
Total Parking Spaces 4
Garage Y
Building
Story 3
Sewer Public Sewer
Water Public
Architectural Style Villa
Level or Stories 3
Additional Building Above Grade, Below Grade
New Construction N
Schools
School District District Of Columbia Public Schools
Others
Senior Community No
Tax ID 0897//0049
Ownership Fee Simple
SqFt Source Assessor
Security Features Security System
Special Listing Condition Standard
Read Less Info
Want to know what your home might be worth? Contact us for a FREE valuation!

Our team is ready to help you sell your home for the highest possible price ASAP

Bought with Phyllis J Young • Coldwell Banker Realty - Washington
GET MORE INFORMATION




