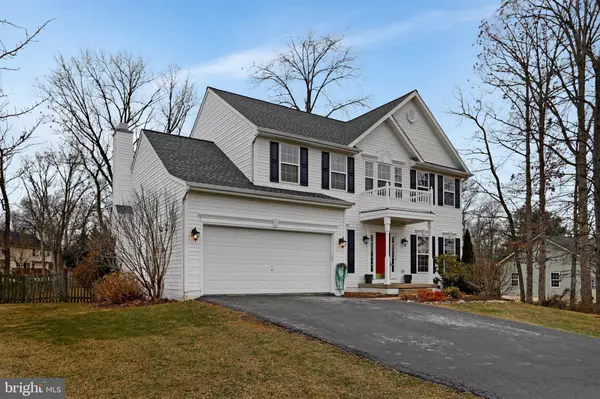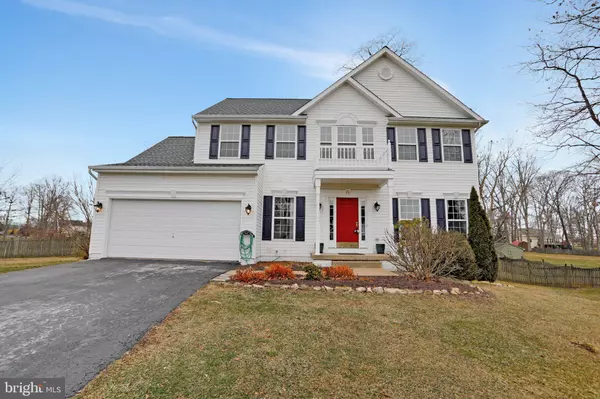For more information regarding the value of a property, please contact us for a free consultation.
Key Details
Sold Price $468,013
Property Type Single Family Home
Sub Type Detached
Listing Status Sold
Purchase Type For Sale
Square Footage 4,368 sqft
Price per Sqft $107
Subdivision Gap View Village
MLS Listing ID WVJF2002676
Sold Date 03/09/22
Style Colonial
Bedrooms 4
Full Baths 3
Half Baths 1
HOA Fees $55/mo
HOA Y/N Y
Abv Grd Liv Area 3,368
Originating Board BRIGHT
Year Built 2002
Annual Tax Amount $2,406
Tax Year 2021
Lot Size 0.750 Acres
Acres 0.75
Property Description
Beautiful 4 Bedroom + 3.5 bathroom, 3368 sqft home on 3/4 acre corner cul-de-sac lot, located in the highly sought-after community of Gap View Village. This residence includes ample living spaces, soaring two-story foyer, a stunning open staircase, open concept kitchen, island, stainless-steel refrigerator, built-in microwave, dishwasher, wood burning fireplace with stone surround, excellent natural light, an appealing color palette, primary bedroom with high cathedral ceilings, deep walk-in closet, and an en suite with soaking tub, a separate shower, dual vanities, and a water closet, finished basement complete with beautiful built-in wet bar and wine refrigerator, walk-up access to exterior, recently replaced roof, and new carpet on main level, stairway, upstairs hallway. Host gatherings and parties in the sprawling fully fenced-in outdoor space, complete with large deck, an enormous greenspace, and plenty of room for grilling and chilling. Conveniently located near Route 340, Jefferson County schools, local parks, restaurants, shopping, and so much more! Get all the advantages and start living the good life today. Schedule your private tour ASAP!
Location
State WV
County Jefferson
Zoning 101
Rooms
Other Rooms Living Room, Dining Room, Primary Bedroom, Bedroom 2, Bedroom 3, Bedroom 4, Kitchen, Game Room, Family Room, Foyer, Other
Basement Full, Connecting Stairway, Fully Finished, Heated, Improved, Interior Access, Outside Entrance, Rear Entrance, Walkout Stairs
Interior
Interior Features Family Room Off Kitchen, Kitchen - Table Space, Dining Area, Chair Railings, Crown Moldings, Upgraded Countertops, Primary Bath(s), Window Treatments, Wet/Dry Bar, Wood Floors, Recessed Lighting, Floor Plan - Traditional
Hot Water 60+ Gallon Tank, Electric
Heating Heat Pump(s)
Cooling Ceiling Fan(s), Central A/C, Heat Pump(s)
Fireplaces Number 1
Fireplaces Type Mantel(s), Screen
Equipment Dishwasher, Dryer, Extra Refrigerator/Freezer, Oven - Self Cleaning, Range Hood, Refrigerator, Washer, Water Conditioner - Owned, Icemaker, Stove
Fireplace Y
Window Features Double Pane,Low-E,Screens
Appliance Dishwasher, Dryer, Extra Refrigerator/Freezer, Oven - Self Cleaning, Range Hood, Refrigerator, Washer, Water Conditioner - Owned, Icemaker, Stove
Heat Source Electric
Exterior
Exterior Feature Deck(s)
Parking Features Garage Door Opener, Garage - Front Entry
Garage Spaces 2.0
Fence Rear
Amenities Available Common Grounds, Jog/Walk Path
Water Access N
View Trees/Woods
Roof Type Asphalt
Accessibility 32\"+ wide Doors
Porch Deck(s)
Attached Garage 2
Total Parking Spaces 2
Garage Y
Building
Lot Description Corner, Cul-de-sac, Landscaping, Partly Wooded
Story 3
Foundation Concrete Perimeter
Sewer Septic = # of BR
Water Public
Architectural Style Colonial
Level or Stories 3
Additional Building Above Grade, Below Grade
Structure Type 2 Story Ceilings,9'+ Ceilings,Cathedral Ceilings,Dry Wall
New Construction N
Schools
Elementary Schools Driswood
Middle Schools Wildwood
High Schools Jefferson
School District Jefferson County Schools
Others
HOA Fee Include Common Area Maintenance,Insurance,Management,Road Maintenance
Senior Community No
Tax ID 04 5D006000000000
Ownership Fee Simple
SqFt Source Estimated
Security Features Main Entrance Lock,Smoke Detector
Special Listing Condition Standard
Read Less Info
Want to know what your home might be worth? Contact us for a FREE valuation!

Our team is ready to help you sell your home for the highest possible price ASAP

Bought with DEBRA L CROSLEY • Keller Williams Realty
GET MORE INFORMATION




