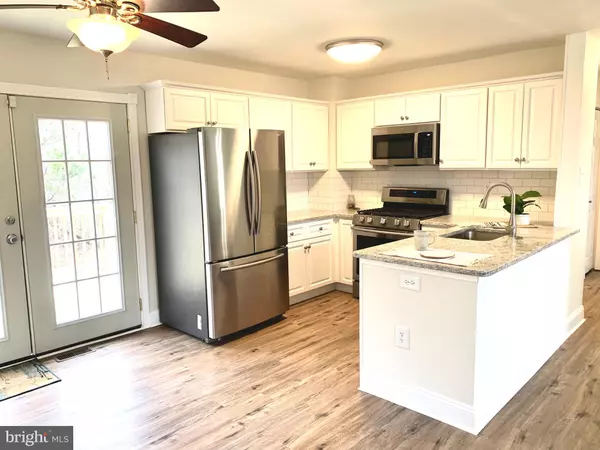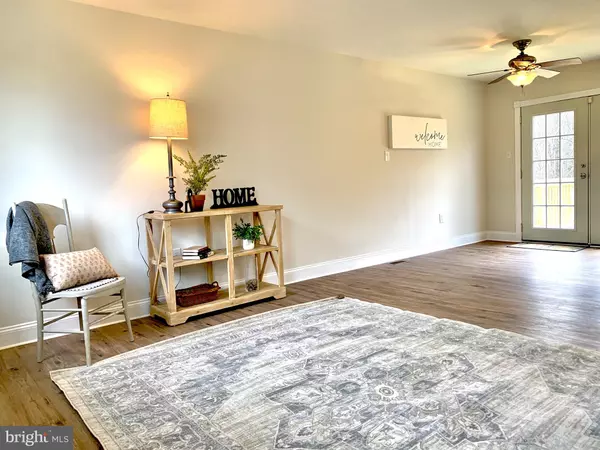For more information regarding the value of a property, please contact us for a free consultation.
Key Details
Sold Price $291,000
Property Type Single Family Home
Sub Type Detached
Listing Status Sold
Purchase Type For Sale
Square Footage 1,750 sqft
Price per Sqft $166
Subdivision Taylortowne
MLS Listing ID DENC521784
Sold Date 04/22/21
Style Ranch/Rambler
Bedrooms 3
Full Baths 2
HOA Y/N N
Abv Grd Liv Area 875
Originating Board BRIGHT
Year Built 1983
Annual Tax Amount $1,710
Tax Year 2020
Lot Size 6,098 Sqft
Acres 0.14
Lot Dimensions 60.00 x 100.00
Property Description
Hoping to find a styled, newly renovated, move-in ready home with open floor plan? This raised ranch home is one! From the moment you arrived, note the clean and contemporary flair, trending color palette on the exterior, new walkway and driveway with ample space for multiple vehicles. You can see the home backs to wooded common space that provides the privacy and calming touch of nature in the backyard. Upon entering you'll enjoy the open flow of the main level with natural light spilling from front and back across the shared spacious living, dining and kitchen spaces. The kitchen boasts stainless appliances, gas range, gorgeous granite countertops and clean subway tile backsplash. The counter encourages family and friends to remain connected no matter gathering in the living space, dining, working in the kitchen or reading with coffee on a stool. Sliders lead to a deck where enjoying the sunshine or grilling are steps from the kitchen. New solid core vinyl floors meet new carpeting in the bedrooms. On the lower level, sliders provide light into the casual living room as well as access to the backyard patio and the enormous open backyard. A bedroom and full bath on this level provide potential for multi-generational living space too. Laundry and storage can also be found on this level. With a new roof , new windows and new HVAC, big ticket items will be worry free. Ideally located between Newark and Bear, close to interstate 95, Route 1, 7 and 273; shopping restaurants and the Christiana Mall, this home is perfect for the commuter or one who will remain local! Hurry! You knwo it'll be gone in a flash.
Location
State DE
County New Castle
Area Newark/Glasgow (30905)
Zoning NCPUD
Rooms
Other Rooms Living Room, Primary Bedroom, Bedroom 2, Bedroom 3, Kitchen, Family Room, Bathroom 1, Full Bath
Basement Fully Finished
Main Level Bedrooms 2
Interior
Interior Features Carpet, Ceiling Fan(s), Combination Dining/Living, Combination Kitchen/Dining, Combination Kitchen/Living, Floor Plan - Open, Upgraded Countertops
Hot Water Propane
Heating Forced Air
Cooling Central A/C
Flooring Carpet, Ceramic Tile, Vinyl
Equipment Built-In Microwave, Dishwasher, Dryer, Oven/Range - Gas, Refrigerator, Stainless Steel Appliances, Washer, Water Heater
Furnishings No
Fireplace N
Appliance Built-In Microwave, Dishwasher, Dryer, Oven/Range - Gas, Refrigerator, Stainless Steel Appliances, Washer, Water Heater
Heat Source Propane - Leased
Laundry Lower Floor
Exterior
Exterior Feature Deck(s)
Garage Spaces 2.0
Utilities Available Electric Available, Natural Gas Available
Water Access N
Roof Type Architectural Shingle
Street Surface Paved
Accessibility None
Porch Deck(s)
Road Frontage Public
Total Parking Spaces 2
Garage N
Building
Lot Description Backs - Open Common Area, Irregular
Story 2
Foundation Block
Sewer Public Sewer
Water Public
Architectural Style Ranch/Rambler
Level or Stories 2
Additional Building Above Grade, Below Grade
Structure Type Dry Wall
New Construction N
Schools
School District Christina
Others
Senior Community No
Tax ID 10-032.40-033
Ownership Fee Simple
SqFt Source Assessor
Acceptable Financing Cash, Conventional, VA
Listing Terms Cash, Conventional, VA
Financing Cash,Conventional,VA
Special Listing Condition Standard
Read Less Info
Want to know what your home might be worth? Contact us for a FREE valuation!

Our team is ready to help you sell your home for the highest possible price ASAP

Bought with Matthew W Fetick • Keller Williams Realty - Kennett Square
GET MORE INFORMATION




