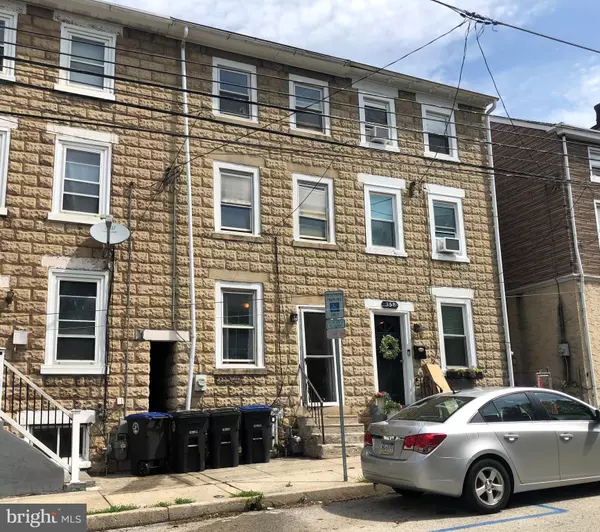For more information regarding the value of a property, please contact us for a free consultation.
Key Details
Sold Price $195,000
Property Type Townhouse
Sub Type Interior Row/Townhouse
Listing Status Sold
Purchase Type For Sale
Square Footage 1,452 sqft
Price per Sqft $134
Subdivision Conshohocken
MLS Listing ID PAMC696480
Sold Date 09/30/21
Style AirLite
Bedrooms 4
Full Baths 1
HOA Y/N N
Abv Grd Liv Area 1,452
Originating Board BRIGHT
Year Built 1890
Annual Tax Amount $1,999
Tax Year 2021
Lot Size 1,260 Sqft
Acres 0.03
Lot Dimensions 14.00 x 0.00
Property Description
>>> ATTENTION CONSHOHOCKEN FLIPPERS<<< Located on the east side of town, this 3-Story Rowhome offers 4 Bedrooms, 1 Bathroom and 1,452 finished SQFT of total POTENTIAL and/or PROFIT! The First Floor of this diamond in the rough features an entry/Living Room with Natural Light from the front window, a Dining Room (with access to a full unfinished Basement), and a Galley-style Kitchen with Backyard access. The Second and Third Floors host 4 nicely-sized bedrooms (each with their own closets) and a full bathroom. The inside of the home is already cleared out and anxiously awaiting your improvements! This home's location simply cannot be beat... it's walking distance to the Schuylkill River Trail and many local restaurants and bars like Cerdo, Pepperoncini, Bar Luca, Conshohocken Brewery and more. On top of this, it falls within award-winning Colonial School District and is commuter-friendly (close proximity to Spring Mill Septa station, 76, and 476 just over the bridge). So what are you waiting for?? This home is RENO READY, so take the 3D virtual walk-though tour and GET READY to schedule your showing! (Note: This home is being sold AS-IS. Seller will not make any repairs. Buyer is responsible for obtaining the U&O w/ Conshohocken Boro. USE CAUTION- Steps to the 2nd floor are in poor condition.)
Location
State PA
County Montgomery
Area Conshohocken Boro (10605)
Zoning RESIDENTIAL
Rooms
Other Rooms Living Room, Dining Room, Bedroom 3, Bedroom 4, Kitchen, Basement, Bathroom 1, Bathroom 2, Full Bath
Basement Full, Unfinished, Windows
Interior
Interior Features Floor Plan - Traditional, Kitchen - Galley, Wood Floors
Hot Water Natural Gas
Heating Baseboard - Hot Water
Cooling None
Flooring Hardwood, Vinyl, Other
Fireplace N
Heat Source Oil
Exterior
Fence Wood
Water Access N
Accessibility None
Garage N
Building
Lot Description Rear Yard
Story 3
Sewer Public Sewer
Water Public
Architectural Style AirLite
Level or Stories 3
Additional Building Above Grade, Below Grade
New Construction N
Schools
Elementary Schools Conshohocken
Middle Schools Colonial
High Schools Plymouth Whitemarsh
School District Colonial
Others
Senior Community No
Tax ID 05-00-02008-003
Ownership Fee Simple
SqFt Source Assessor
Acceptable Financing Cash, Other
Listing Terms Cash, Other
Financing Cash,Other
Special Listing Condition Standard
Read Less Info
Want to know what your home might be worth? Contact us for a FREE valuation!

Our team is ready to help you sell your home for the highest possible price ASAP

Bought with Michael J Sroka • Keller Williams Main Line
GET MORE INFORMATION




