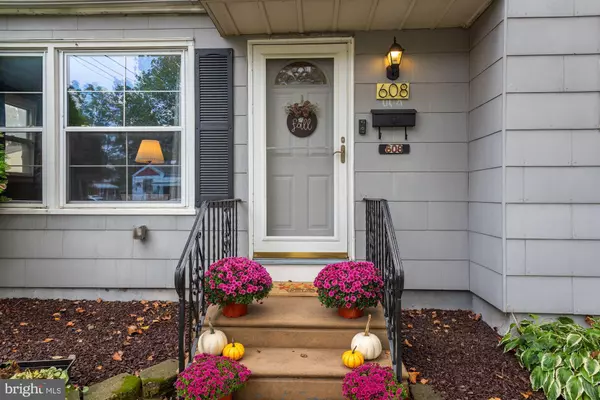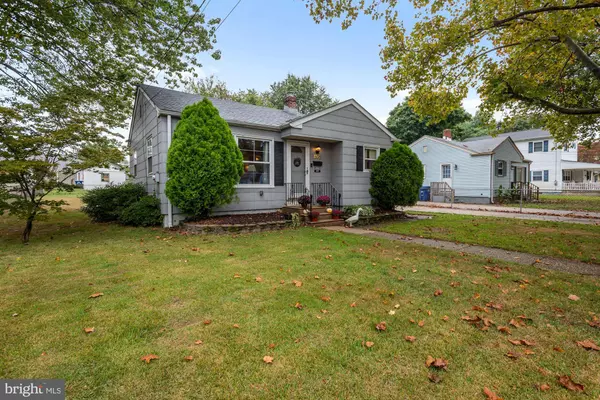For more information regarding the value of a property, please contact us for a free consultation.
Key Details
Sold Price $150,000
Property Type Single Family Home
Sub Type Detached
Listing Status Sold
Purchase Type For Sale
Square Footage 740 sqft
Price per Sqft $202
Subdivision None Available
MLS Listing ID NJBL382402
Sold Date 11/06/20
Style Cape Cod
Bedrooms 2
Full Baths 1
HOA Y/N N
Abv Grd Liv Area 740
Originating Board BRIGHT
Year Built 1955
Annual Tax Amount $4,856
Tax Year 2020
Lot Size 7,316 Sqft
Acres 0.17
Lot Dimensions 62.00 x 118.00
Property Description
Just adorable! 2 Bedroom 1 Full Bath cape with FINISHED BASEMENT, driveway, great fenced yard with large storage shed, and above ground pool. Roof was replaced in 2018. Soft paint colors throughout and wood laminate flooring. Large Sunny Living Room. Updated Kitchen with maple cabinets, subway tile backsplash. gas cooking, and table space. Side door, which was replaced, leads to the long driveway. 2 nicely sized bedrooms with ceiling fans. Some replacement windows. Full Bathroom has been refreshed with a new tub, new vanity, and pretty flooring. Plenty of room in the finished basement to entertain your friends, catch the big game, do some crafting, or play space for the little ones. There is also space with ceramic tile flooring to easily add another bathroom. The unfinished area is generous to take on all your storage needs, and is where you find the washer/dryer. Since the yard is fully fenced it would work well for pets & children. Patio is ready for your upcoming barbeques and the sparkling pool is ideal for those hot summer days. Long driveway for all your vehicles, or plenty of parking on the street which is pleasant and tree lined. Ask about no money down 100% financing for qualified buyers! Don't purchase a condo when you can have a darling single family home! Hurry in before it's too late.
Location
State NJ
County Burlington
Area Beverly City (20302)
Zoning RESIDENTIAL
Rooms
Other Rooms Living Room, Bedroom 2, Kitchen, Basement, Bedroom 1, Laundry, Bathroom 1
Basement Combination
Main Level Bedrooms 2
Interior
Interior Features Ceiling Fan(s), Kitchen - Eat-In, Kitchen - Table Space
Hot Water Natural Gas
Heating Forced Air
Cooling Central A/C, Ceiling Fan(s)
Flooring Laminated, Carpet
Heat Source Natural Gas
Laundry Basement
Exterior
Exterior Feature Patio(s)
Garage Spaces 2.0
Fence Chain Link
Pool Above Ground
Water Access N
Roof Type Shingle
Accessibility None
Porch Patio(s)
Total Parking Spaces 2
Garage N
Building
Lot Description Front Yard, Rear Yard, SideYard(s)
Story 1
Sewer Public Sewer
Water Public
Architectural Style Cape Cod
Level or Stories 1
Additional Building Above Grade, Below Grade
New Construction N
Schools
Elementary Schools Beverly City School
Middle Schools Beverly City School
High Schools Palmyra H.S.
School District Beverly City
Others
Senior Community No
Tax ID 02-00411-00013
Ownership Fee Simple
SqFt Source Assessor
Acceptable Financing Cash, Conventional, FHA, USDA, VA
Listing Terms Cash, Conventional, FHA, USDA, VA
Financing Cash,Conventional,FHA,USDA,VA
Special Listing Condition Standard
Read Less Info
Want to know what your home might be worth? Contact us for a FREE valuation!

Our team is ready to help you sell your home for the highest possible price ASAP

Bought with Murat Sengul • Twins Associates, LLC
GET MORE INFORMATION




