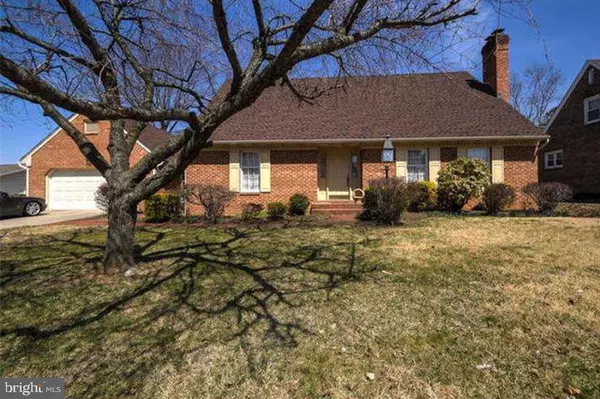For more information regarding the value of a property, please contact us for a free consultation.
Key Details
Sold Price $336,000
Property Type Single Family Home
Sub Type Detached
Listing Status Sold
Purchase Type For Sale
Square Footage 2,227 sqft
Price per Sqft $150
Subdivision Florence Heights
MLS Listing ID NJBL372088
Sold Date 07/01/20
Style Cape Cod
Bedrooms 3
Full Baths 2
HOA Y/N N
Abv Grd Liv Area 2,227
Originating Board BRIGHT
Year Built 1977
Annual Tax Amount $8,048
Tax Year 2019
Lot Size 10,000 Sqft
Acres 0.23
Lot Dimensions 100.00 x 100.00
Property Description
This custom built brick expanded cape cod shines with great curb appeal and will entice you with the many upgrades and added features. The home offers an over-size two car garage that connects to the home with the glass featured enclosed breezeway. The breezeway allows entry to your garage, the front yard with brick walkway, and back yard brick patio. Side entry into your home through the breezeway welcomes you into your outstanding eat-in kitchen with large bow window to enjoy your backyard view. Be wowed by the abundance of cabinetry, built-in desk and kitchen Island, too. The stainless steel kitchen appliances are all included so need to budget for them after closing. The eat-in sized kitchen provides space for your table and offers the corner brick wood stove situated on a hearth, that will make all of your guest want to gravitate to your kitchen and enjoy the cozy feel. Follow this great flow pattern to the very large formal dining room, that can provide seating at your large extended table for all of your guests to seat themselves comfortably. The dining room provides plenty of additional wall space for added furniture needs, so be the most desired dinner host or hostess for all of your acquaintances to enjoy your home. The large formal living room offers a wood burning fireplace and enough space to spread out on your most comfortable furniture. For those who desire a main floor bedroom, this is it! Check the room dimension of your master bedroom, that offers convenience of bathroom access from your bedroom or the main hallway. Don t miss the walk-in closet at the wing of the bathroom, another custom feature in this home. Two upper bedrooms have the secret closets, which you access from the main closets in each bedroom. The closets adjoin the entire wall length, so you will never run out of closet space again. A full bath with shower stall is located on second floor for use by occupants of the two upper bedrooms. Although the square footage of the home shows as 2227 square feet. add approximately 800 square feet more with the finished basement. You can entertain in the lower family room, with classic bar and another brick fireplace. The additional finished room on the lower level can be used as an office, den, hobby room or serve any of your needs. You will be attracted by the amount of storage space in the laundry room, so use the shelving for all of your wanted items. Most importantly, big ticket improvements are done, including 3 year old HVAC system, and gas hot water heater. These systems have a remaining 7 year warranty transferrable to you. The roof was replaced in 2012., so another maintenance item to check off of your expense list. The home is situated in a quiet residential area and is still located in close proximity to the pubic bus route and and the River Line Train Station. Easy commuting with public transportation and great location for access to major roadways and JBMDL Militay base. Make your appointment today to see this amazing home. Homes like this are so hard to find! NOTE: some painting and landscaping will be completed soon-so please overlook for the moment.
Location
State NJ
County Burlington
Area Florence Twp (20315)
Zoning RES
Rooms
Other Rooms Living Room, Dining Room, Primary Bedroom, Bedroom 2, Bedroom 3, Kitchen, Family Room, Laundry, Office, Bathroom 1, Full Bath
Basement Fully Finished, Space For Rooms, Walkout Stairs
Main Level Bedrooms 1
Interior
Interior Features Attic, Attic/House Fan, Bar, Breakfast Area, Built-Ins, Carpet, Chair Railings, Crown Moldings, Dining Area, Entry Level Bedroom, Floor Plan - Traditional, Kitchen - Eat-In, Formal/Separate Dining Room, Central Vacuum, Primary Bath(s), Walk-in Closet(s), Wet/Dry Bar, Wood Floors
Hot Water Natural Gas
Heating Forced Air
Cooling Central A/C
Flooring Laminated, Partially Carpeted
Fireplaces Number 2
Fireplaces Type Brick, Corner
Equipment Energy Efficient Appliances, Built-In Microwave, Dishwasher, Oven/Range - Gas, Refrigerator, Central Vacuum, Washer, Dryer
Fireplace Y
Window Features Bay/Bow,Double Pane
Appliance Energy Efficient Appliances, Built-In Microwave, Dishwasher, Oven/Range - Gas, Refrigerator, Central Vacuum, Washer, Dryer
Heat Source Natural Gas
Laundry Basement
Exterior
Exterior Feature Patio(s), Breezeway, Enclosed
Parking Features Garage - Front Entry, Garage Door Opener, Inside Access, Additional Storage Area
Garage Spaces 6.0
Water Access N
Roof Type Architectural Shingle,Pitched
Street Surface Paved
Accessibility None
Porch Patio(s), Breezeway, Enclosed
Road Frontage Boro/Township
Attached Garage 2
Total Parking Spaces 6
Garage Y
Building
Lot Description Level
Story 2
Foundation Block
Sewer Public Sewer
Water Public
Architectural Style Cape Cod
Level or Stories 2
Additional Building Above Grade, Below Grade
New Construction N
Schools
Elementary Schools Roebling E.S.
Middle Schools Riverfront School
High Schools Florence Twp. Mem. H.S.
School District Florence Township Public Schools
Others
Senior Community No
Tax ID 15-00074-00003 02
Ownership Fee Simple
SqFt Source Assessor
Acceptable Financing Cash, Conventional, FHA, VA
Listing Terms Cash, Conventional, FHA, VA
Financing Cash,Conventional,FHA,VA
Special Listing Condition Standard
Read Less Info
Want to know what your home might be worth? Contact us for a FREE valuation!

Our team is ready to help you sell your home for the highest possible price ASAP

Bought with Mary M Bauer • RE/MAX at Home
GET MORE INFORMATION




