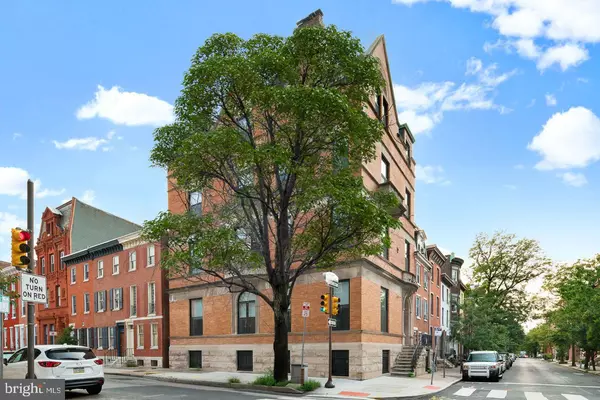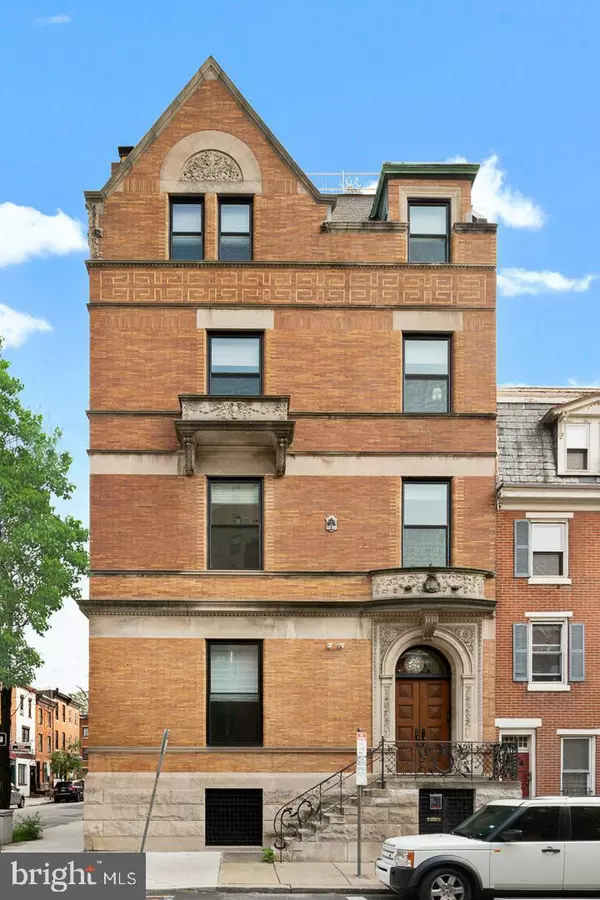For more information regarding the value of a property, please contact us for a free consultation.
Key Details
Sold Price $2,350,000
Property Type Townhouse
Sub Type End of Row/Townhouse
Listing Status Sold
Purchase Type For Sale
Square Footage 5,488 sqft
Price per Sqft $428
Subdivision Rittenhouse Square
MLS Listing ID PAPH940030
Sold Date 01/15/21
Style Contemporary
Bedrooms 5
Full Baths 4
Half Baths 2
HOA Y/N N
Abv Grd Liv Area 5,488
Originating Board BRIGHT
Year Built 1925
Annual Tax Amount $35,728
Tax Year 2020
Lot Size 1,600 Sqft
Acres 0.04
Lot Dimensions 32.00 x 50.00
Property Description
Welcome to Rittenhouse Square, one of Philadelphia's greatest Neighborhoods! This gorgeous modern 4-story townhouse is located in the heart of Rittenhouse with a spectacular roof deck offering panoramic views of the city and 1 deeded parking spot at the Wanamaker House. This home features 5 bedrooms, 4 full bathrooms, 2 half bathrooms, 15' ceilings, remarkable chandeliers, and an incredible master suite, with upgrades at every turn. Completely Renovated in 2018, every detail of this home was carefully selected and quality crafted. Herringbone-patterned floors, radiant heating throughout the entire house, elevator, state of the art SMART home system, updated electric, chef's kitchen, and 5 fireplaces only begins to describe this perfect home. As you enter the front double door of the home, you are greeted by a spacious foyer, leading into a large living room. The first floor has a half bath, wet bar with microwave and storage, 2 fireplaces, and an abundance of natural light throughout. An ideal first-floor to host cocktail parties and family gatherings. The basement is fully finished with a large bedroom, full bathroom, and a bonus room, ideal as an in-home gym. Continuing up the stairs you will find yourself on the 2nd floor and main living space. The kitchen features all updated appliances, including a Sub Zero refrigerator, wine cooler, a beautiful large island with extra storage cabinets, 6 burner stove, a huge pantry with a glass sliding door, and granite tile flooring. The 2nd floor also includes a spacious dining room and living room with fireplaces, a half bath, and a small library with built-in bookshelves. On the 3rd floor, you will find a fantastic master suite with a huge walk-in closet and spacious bathroom. Continue to the top floor, where you will find the remaining three large bedrooms with many closets, full bathrooms, and a large laundry room with tons of storage. Finally, continue to the attic which features a small landing and a large mechanical door, providing a magnificent entrance to the roof deck. Enjoy the neighborhood from the roof deck which includes incredible city views and a large built-in grilling station. The neighborhood has so much to offer including top-rated restaurants, bars, and parks. Rittenhouse Square, Friday Saturday Sunday, Good Karma Cafe, La Colombe, and the Schuylkill River Trail are all short blocks away! Don't miss your opportunity to live in Philadelphia's Rittenhouse neighborhood. Schedule a private showing today! Check out the 3D Matterport and Videos!
Location
State PA
County Philadelphia
Area 19103 (19103)
Zoning RM1
Rooms
Other Rooms Living Room, Dining Room, Primary Bedroom, Sitting Room, Bedroom 2, Bedroom 3, Bedroom 4, Kitchen, Family Room, Basement, Library, Foyer, Bedroom 1, Exercise Room, Laundry, Office, Primary Bathroom
Basement Fully Finished
Interior
Interior Features Butlers Pantry, Crown Moldings, Curved Staircase, Elevator, Floor Plan - Traditional, Kitchen - Island, Kitchen - Gourmet, Pantry, Recessed Lighting, Spiral Staircase, Soaking Tub, Walk-in Closet(s), Upgraded Countertops, Wet/Dry Bar, Wine Storage, Wood Floors
Hot Water Electric
Heating Radiant
Cooling Central A/C
Flooring Hardwood
Fireplaces Number 5
Fireplaces Type Electric, Fireplace - Glass Doors
Equipment Built-In Microwave, Built-In Range, Dishwasher, Dryer, Freezer, Oven/Range - Gas, Range Hood, Refrigerator, Six Burner Stove, Stainless Steel Appliances, Stove, Washer
Fireplace Y
Window Features Energy Efficient
Appliance Built-In Microwave, Built-In Range, Dishwasher, Dryer, Freezer, Oven/Range - Gas, Range Hood, Refrigerator, Six Burner Stove, Stainless Steel Appliances, Stove, Washer
Heat Source Natural Gas
Laundry Dryer In Unit, Washer In Unit, Upper Floor
Exterior
Exterior Feature Deck(s), Roof
Garage Spaces 1.0
Parking On Site 1
Water Access N
Roof Type Flat,Pitched,Shingle
Accessibility Elevator
Porch Deck(s), Roof
Total Parking Spaces 1
Garage N
Building
Story 4
Sewer Public Sewer
Water Public
Architectural Style Contemporary
Level or Stories 4
Additional Building Above Grade, Below Grade
Structure Type High,9'+ Ceilings,Dry Wall
New Construction N
Schools
Elementary Schools Greenfield Albert
Middle Schools Greenfield Albert
High Schools Franklin Benjamin
School District The School District Of Philadelphia
Others
Senior Community No
Tax ID 082100301
Ownership Fee Simple
SqFt Source Assessor
Security Features Carbon Monoxide Detector(s),Fire Detection System,Main Entrance Lock,Security System,Smoke Detector
Acceptable Financing Cash, Conventional
Listing Terms Cash, Conventional
Financing Cash,Conventional
Special Listing Condition Standard
Read Less Info
Want to know what your home might be worth? Contact us for a FREE valuation!

Our team is ready to help you sell your home for the highest possible price ASAP

Bought with Robin R. Gordon • BHHS Fox & Roach-Haverford
GET MORE INFORMATION




