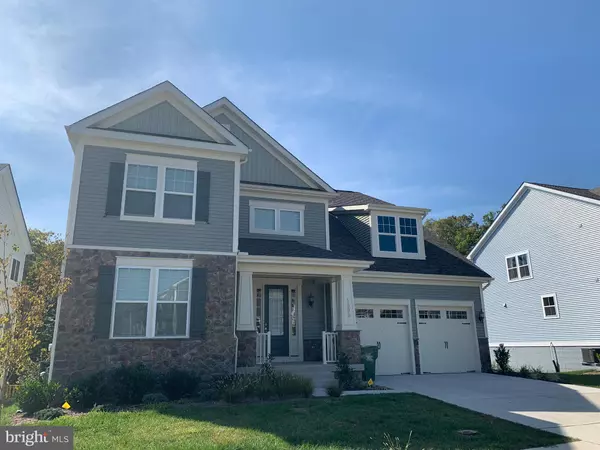For more information regarding the value of a property, please contact us for a free consultation.
Key Details
Sold Price $730,000
Property Type Single Family Home
Sub Type Detached
Listing Status Sold
Purchase Type For Sale
Square Footage 3,685 sqft
Price per Sqft $198
Subdivision Embrey Mill
MLS Listing ID VAST2000013
Sold Date 12/02/21
Style Contemporary
Bedrooms 6
Full Baths 5
HOA Fees $130/mo
HOA Y/N Y
Abv Grd Liv Area 3,685
Originating Board BRIGHT
Year Built 2020
Annual Tax Amount $5,468
Tax Year 2021
Lot Size 7,662 Sqft
Acres 0.18
Property Description
This is a 2020 built beautiful spacious single family house in the heart of Stafford, Embrey Mill community. Amazing features include: Designer inspired kitchen with massive granite countertop island and an extended large sunny morning room. Master suite featuring trey ceiling, two walk-in closets, and beautiful luxury bathroom with heated floors! Main level has a guest suite with full bathroom and walkout basement also has another guest suite with full bathroom. Finished basement with wet bar and walkout with southern exposure. Auto doors and drawers and lots of other upgrades. Owners paid $30K extra for this prime lot- Backed to the woods/forest providing plenty of privacy. Southern exposure, bright and sunny rooms. Wired by SmartCom for internet and security appliances.
Community amenities includes: Basketball Courts, Club House, Exercise Room, Jog/Walk Path, Pool - Outdoor, Tot Lots/Playground, regular community events including music, art, sports, and holiday celebrations, and so much more! Must see!
Location
State VA
County Stafford
Zoning PD2
Rooms
Basement Fully Finished
Main Level Bedrooms 1
Interior
Hot Water Natural Gas
Heating Forced Air
Cooling Central A/C
Fireplaces Number 1
Fireplace Y
Heat Source Natural Gas
Laundry Upper Floor
Exterior
Parking Features Built In, Garage - Front Entry
Garage Spaces 2.0
Amenities Available Basketball Courts, Club House, Exercise Room, Jog/Walk Path, Pool - Outdoor, Tot Lots/Playground
Water Access N
Accessibility None
Attached Garage 2
Total Parking Spaces 2
Garage Y
Building
Story 3
Foundation Concrete Perimeter
Sewer Public Sewer
Water Public
Architectural Style Contemporary
Level or Stories 3
Additional Building Above Grade, Below Grade
New Construction N
Schools
School District Stafford County Public Schools
Others
HOA Fee Include Trash,Snow Removal
Senior Community No
Tax ID 29G 10 1078
Ownership Fee Simple
SqFt Source Assessor
Special Listing Condition Standard
Read Less Info
Want to know what your home might be worth? Contact us for a FREE valuation!

Our team is ready to help you sell your home for the highest possible price ASAP

Bought with Anna Torres • Long & Foster Real Estate, Inc.
GET MORE INFORMATION




