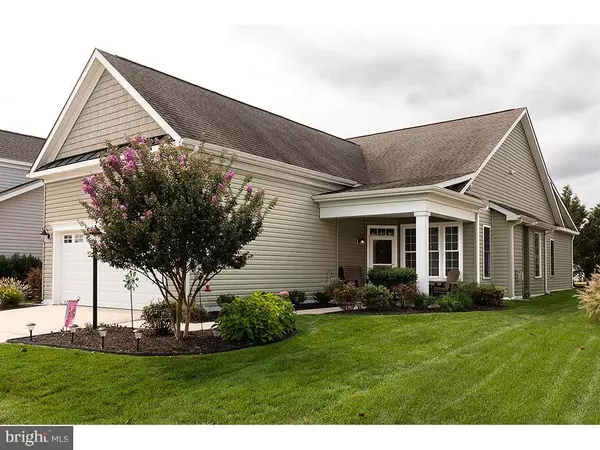For more information regarding the value of a property, please contact us for a free consultation.
Key Details
Sold Price $295,000
Property Type Single Family Home
Sub Type Detached
Listing Status Sold
Purchase Type For Sale
Square Footage 2,154 sqft
Price per Sqft $136
Subdivision Heritage Shores
MLS Listing ID DESU164200
Sold Date 12/09/20
Style Traditional
Bedrooms 3
Full Baths 2
HOA Fees $258/mo
HOA Y/N Y
Abv Grd Liv Area 2,154
Originating Board BRIGHT
Year Built 2010
Annual Tax Amount $3,438
Tax Year 2019
Lot Size 6,534 Sqft
Acres 0.15
Lot Dimensions 55.00 x 125.00
Property Description
"Live where you play". Stylish, inviting and well maintained are just a few words to describe this one level "Lewis Expanded Model". Not too large and not too small this 3 bedroom and 2 Full Bath, 2154 square foot home features Living/Dining room with hardwood floors, chair rail and triple wide ceiling crown molding. Bright Eat-in Kitchen with Corian counters and hardwood floors opens to a Den with hardwood floors and ceiling fan. The Master Bedroom has double walk-in closets and nice Sitting/Reading/TV Room. Relax in your Master Bath with double sinks and large shower w/seat. Enjoy sitting on your front porch and watching golfer and the pond across the street. The Garage floor and the Front Porch have the professional Slide Lok System. Storage galore in the 2nd floor carpeted, air conditioned/heated Bonus Room. What's your pleasure, Man Cave, Craft/Sewing Room or just for overflow guests? Whatever you choose, this room will be your favorite. This home also has a tankless hot water heater and a whole house vacuum system. Amenity filled and award winning Heritage Shores features a 28,000 square foot Clubhouse w/ Restaurant , Tavern, Ballroom, Computer/Library, Card Rooms, Billiard Room, Woodworking Shop and Craft Room. In addition there is a Fitness Center w/ large saltwater pool and Aerobics Room. The list goes on, a saltwater fenced and gated pool, tennis and pickle ball courts and the eat, drink and play Sugar Beet Market. Come take a look! You will buy into a lifestyle!!!!
Location
State DE
County Sussex
Area Northwest Fork Hundred (31012)
Zoning TN
Rooms
Other Rooms Living Room, Dining Room, Primary Bedroom, Sitting Room, Bedroom 2, Bedroom 3, Kitchen, Den, Laundry, Bathroom 2, Bonus Room, Primary Bathroom
Main Level Bedrooms 3
Interior
Interior Features Ceiling Fan(s), Central Vacuum, Primary Bath(s), Recessed Lighting, Wood Floors, Chair Railings, Crown Moldings, Kitchen - Table Space, Soaking Tub, Sprinkler System, Tub Shower
Hot Water Natural Gas, Tankless
Heating Forced Air
Cooling Central A/C
Flooring Carpet, Hardwood, Ceramic Tile, Vinyl
Fireplaces Number 1
Fireplaces Type Mantel(s)
Equipment Built-In Microwave, Built-In Range, Dishwasher, Disposal, Dryer - Electric, Dryer - Front Loading, Exhaust Fan, Microwave, Oven - Self Cleaning, Oven/Range - Gas, Range Hood, Washer, Water Heater - Tankless
Fireplace Y
Window Features Double Hung,Double Pane,ENERGY STAR Qualified,Energy Efficient,Insulated,Screens,Storm,Vinyl Clad
Appliance Built-In Microwave, Built-In Range, Dishwasher, Disposal, Dryer - Electric, Dryer - Front Loading, Exhaust Fan, Microwave, Oven - Self Cleaning, Oven/Range - Gas, Range Hood, Washer, Water Heater - Tankless
Heat Source Natural Gas
Laundry Main Floor
Exterior
Exterior Feature Patio(s), Porch(es)
Parking Features Garage - Front Entry, Garage Door Opener
Garage Spaces 4.0
Utilities Available Cable TV Available
Amenities Available Club House, Common Grounds, Community Center, Fitness Center, Game Room, Golf Club, Golf Course, Golf Course Membership Available, Jog/Walk Path, Meeting Room, Party Room, Pool - Indoor, Pool - Outdoor, Putting Green, Retirement Community, Swimming Pool, Tennis Courts, Other
Water Access N
View Limited, Golf Course, Pond
Roof Type Architectural Shingle
Street Surface Black Top
Accessibility 2+ Access Exits, No Stairs
Porch Patio(s), Porch(es)
Road Frontage City/County
Attached Garage 2
Total Parking Spaces 4
Garage Y
Building
Lot Description Landscaping, Level
Story 1
Foundation Slab
Sewer Public Sewer
Water Public
Architectural Style Traditional
Level or Stories 1
Additional Building Above Grade, Below Grade
Structure Type 9'+ Ceilings
New Construction N
Schools
School District Woodbridge
Others
Pets Allowed Y
HOA Fee Include Common Area Maintenance,Management,Pool(s),Recreation Facility
Senior Community Yes
Age Restriction 55
Tax ID 131-14.00-185.00
Ownership Fee Simple
SqFt Source Assessor
Security Features Carbon Monoxide Detector(s),Smoke Detector
Acceptable Financing Cash, Conventional, FHA, VA
Horse Property N
Listing Terms Cash, Conventional, FHA, VA
Financing Cash,Conventional,FHA,VA
Special Listing Condition Standard
Pets Allowed No Pet Restrictions
Read Less Info
Want to know what your home might be worth? Contact us for a FREE valuation!

Our team is ready to help you sell your home for the highest possible price ASAP

Bought with Debbie Shearer • Active Adults Realty
GET MORE INFORMATION




